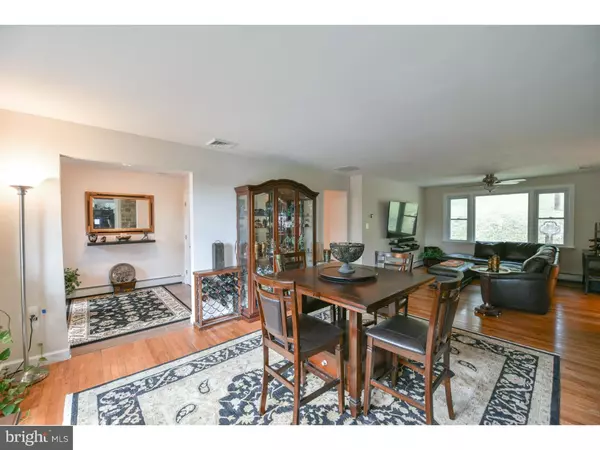$435,000
$439,900
1.1%For more information regarding the value of a property, please contact us for a free consultation.
3 Beds
3 Baths
1,932 SqFt
SOLD DATE : 10/30/2018
Key Details
Sold Price $435,000
Property Type Single Family Home
Sub Type Detached
Listing Status Sold
Purchase Type For Sale
Square Footage 1,932 sqft
Price per Sqft $225
Subdivision None Available
MLS Listing ID 1002488792
Sold Date 10/30/18
Style Colonial,Ranch/Rambler
Bedrooms 3
Full Baths 3
HOA Y/N N
Abv Grd Liv Area 1,932
Originating Board TREND
Year Built 1962
Annual Tax Amount $5,074
Tax Year 2018
Lot Size 3.200 Acres
Acres 3.2
Lot Dimensions 3.2 ACRES
Property Description
Totally Upgraded and Updated Ranch with New Detached Oversized Two Car Garage on 3.2 Acres in Great Valley Schools! Updates Include New Kitchen, Two New Baths, New Windows, New Heat Pump, New Trim and Doors, Freshly Painted Throughout, Entry Foyer with Ceramic Tile and Coat Closet, Huge Living Room/ Dining Room Combo with Stone, Woodburning Fireplace and Hardwood Floor, French Doors to Study with Hardwood Floors, New Island Kitchen with Raised Panel Cabinetry, Stainless Steel Appliances Including Microwave, Leggary Countertops, Aluminum Backsplash, Ceiling Fan, Recessed Lights, Hardwood Floor and Outside Entrance to Patio and Rear Yard, Spacious Master Bedroom with Hardwood Floor, Huge Walk In Closet, New Bath with Walk In Ceramic Tile Shower and Double Vanity, Two Additional Bedrooms with Hardwood Floors and New Ceramic Tile Hall Bath with Whirlpool Tub, Basement is Unfinished with Full Bath, Outside Entrance, Laundry and Wood Burning Fireplace, Ready to Finish! New Detached Garage with 10' Walls, Lift Capable on Right Side of Garage, Insulated Doors, LED Lighting, Garage Loft for Storage with Winch System, Two New Sheds, New Septic in 2016, Public Water, Pre Wired for Generator, House Wired for Cat 6 and Fiber Optic, Stucco Exterior with Masonry Construction so the Exterior Walls are Cinderblock so No Moisture Intrusion! New Heat Pump with Central Air Installed in 2017, Switch To Oil Baseboard Heat when the Heat Pump is not Efficient on those coldest Winter Days! The home is accessed by a long driveway and the home sits high on a hill overlooking Great Valley with Views from Every Window!! Easy to Show!
Location
State PA
County Chester
Area Charlestown Twp (10335)
Zoning LI
Rooms
Other Rooms Living Room, Dining Room, Primary Bedroom, Bedroom 2, Kitchen, Bedroom 1, Laundry, Attic
Basement Full, Unfinished, Outside Entrance
Interior
Interior Features Primary Bath(s), Kitchen - Island, Butlers Pantry, Ceiling Fan(s), Stall Shower, Kitchen - Eat-In
Hot Water S/W Changeover
Heating Heat Pump - Oil BackUp, Forced Air, Baseboard
Cooling Central A/C
Flooring Wood, Tile/Brick
Fireplaces Number 2
Fireplaces Type Stone
Equipment Oven - Self Cleaning, Dishwasher, Disposal, Built-In Microwave
Fireplace Y
Appliance Oven - Self Cleaning, Dishwasher, Disposal, Built-In Microwave
Laundry Lower Floor
Exterior
Exterior Feature Patio(s)
Garage Spaces 5.0
Utilities Available Cable TV
Water Access N
Roof Type Shingle
Accessibility None
Porch Patio(s)
Total Parking Spaces 5
Garage Y
Building
Story 1
Foundation Brick/Mortar
Sewer On Site Septic
Water Public
Architectural Style Colonial, Ranch/Rambler
Level or Stories 1
Additional Building Above Grade
New Construction N
Schools
Middle Schools Great Valley
High Schools Great Valley
School District Great Valley
Others
Senior Community No
Tax ID 35-04 -0086.0100
Ownership Fee Simple
Acceptable Financing Conventional
Listing Terms Conventional
Financing Conventional
Read Less Info
Want to know what your home might be worth? Contact us for a FREE valuation!

Our team is ready to help you sell your home for the highest possible price ASAP

Bought with Lauren B Dickerman • Keller Williams Real Estate -Exton
GET MORE INFORMATION
Agent | License ID: 0225193218 - VA, 5003479 - MD
+1(703) 298-7037 | jason@jasonandbonnie.com






