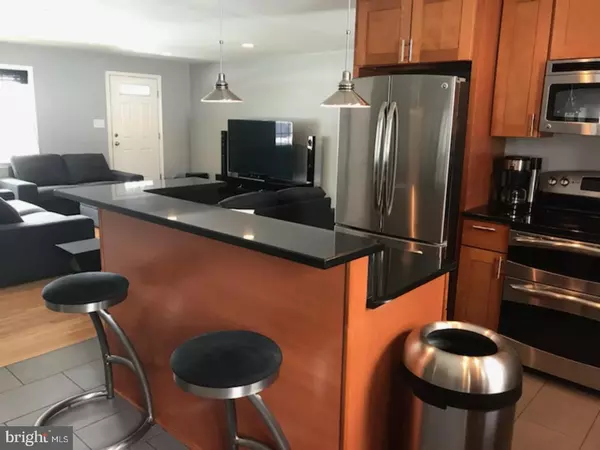$420,000
$425,000
1.2%For more information regarding the value of a property, please contact us for a free consultation.
3 Beds
2 Baths
2,300 SqFt
SOLD DATE : 10/30/2018
Key Details
Sold Price $420,000
Property Type Single Family Home
Sub Type Detached
Listing Status Sold
Purchase Type For Sale
Square Footage 2,300 sqft
Price per Sqft $182
MLS Listing ID 1000426350
Sold Date 10/30/18
Style Ranch/Rambler
Bedrooms 3
Full Baths 2
HOA Y/N N
Abv Grd Liv Area 2,300
Originating Board TREND
Year Built 1957
Annual Tax Amount $5,262
Tax Year 2018
Lot Size 0.952 Acres
Acres 0.95
Lot Dimensions 122X340
Property Description
Great opportunity to own a brick ranch house on almost an acre of beautiful land close to Doylestown Borough. Country feel and flowing floor plan with quick accessibility to major roadways, shopping, dining, museums and recreation. Not only does this immaculate, updated house have location, it also has three bedrooms, two full tiled baths, living room, dining room, family room with brick wood burning fireplace, tile floor mudroom/laundry room with door to driveway and the 2-car garage with vaulted ceiling. Wood floors throughout most of the house, recessed lights, closets galore and a basement that is so clean you could eat off the concrete floors and has plenty of room for storage. Kitchen is truly the heart of this home in its central location. Functional and beautiful with maple cabinetry, black granite countertops on 2-levels, eating bar and GE appliances & tile floor. A door leads to the rear patio and the gently rolling backyard that is surrounded by trees. Master bedroom/bath suite has ceiling fan, tub plus separate shower, vanity with 2 vessel sinks, glass mosaic tile accents. Two other spacious bedrooms, one carpeted, and another full bathroom and two hall closets Make your appointment quickly. This sensational property has to be seen so it can be fully appreciated. Welcome home!
Location
State PA
County Bucks
Area Doylestown Twp (10109)
Zoning R1
Direction Northwest
Rooms
Other Rooms Living Room, Dining Room, Primary Bedroom, Bedroom 2, Kitchen, Family Room, Bedroom 1, Laundry, Attic
Basement Partial, Unfinished
Interior
Interior Features Primary Bath(s), Kitchen - Island, Butlers Pantry, Ceiling Fan(s)
Hot Water Electric
Heating Oil, Forced Air
Cooling Central A/C
Flooring Wood
Fireplaces Number 1
Fireplaces Type Brick
Equipment Oven - Self Cleaning, Commercial Range, Built-In Microwave
Fireplace Y
Window Features Energy Efficient
Appliance Oven - Self Cleaning, Commercial Range, Built-In Microwave
Heat Source Oil
Laundry Main Floor
Exterior
Exterior Feature Patio(s)
Parking Features Inside Access, Garage Door Opener
Garage Spaces 5.0
Fence Other
Utilities Available Cable TV
Water Access N
Roof Type Pitched
Accessibility None
Porch Patio(s)
Attached Garage 2
Total Parking Spaces 5
Garage Y
Building
Lot Description Corner, Sloping, Trees/Wooded, Front Yard, Rear Yard, SideYard(s)
Story 1
Foundation Brick/Mortar
Sewer On Site Septic
Water Well
Architectural Style Ranch/Rambler
Level or Stories 1
Additional Building Above Grade
New Construction N
Schools
Elementary Schools Doyle
Middle Schools Lenape
High Schools Central Bucks High School West
School District Central Bucks
Others
Senior Community No
Tax ID 09-009-013-001
Ownership Fee Simple
Acceptable Financing Conventional, VA, FHA 203(b)
Listing Terms Conventional, VA, FHA 203(b)
Financing Conventional,VA,FHA 203(b)
Read Less Info
Want to know what your home might be worth? Contact us for a FREE valuation!

Our team is ready to help you sell your home for the highest possible price ASAP

Bought with Scott E Loper • Keller Williams Real Estate-Montgomeryville
GET MORE INFORMATION
Agent | License ID: 0225193218 - VA, 5003479 - MD
+1(703) 298-7037 | jason@jasonandbonnie.com






