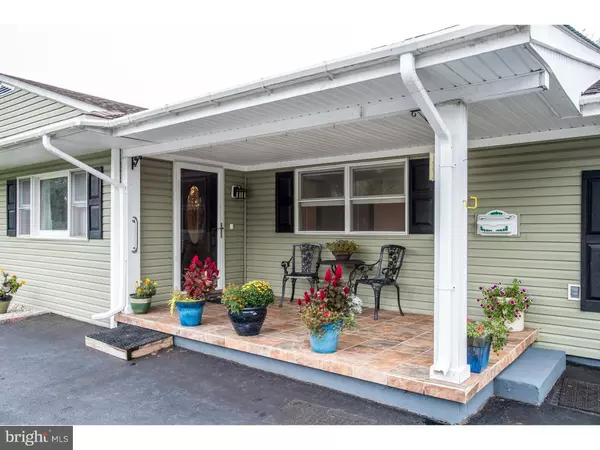$215,000
$200,000
7.5%For more information regarding the value of a property, please contact us for a free consultation.
3 Beds
2 Baths
1,440 SqFt
SOLD DATE : 10/30/2018
Key Details
Sold Price $215,000
Property Type Single Family Home
Sub Type Detached
Listing Status Sold
Purchase Type For Sale
Square Footage 1,440 sqft
Price per Sqft $149
Subdivision None Available
MLS Listing ID 1005020920
Sold Date 10/30/18
Style Ranch/Rambler
Bedrooms 3
Full Baths 1
Half Baths 1
HOA Y/N N
Abv Grd Liv Area 1,440
Originating Board TREND
Year Built 1961
Annual Tax Amount $4,431
Tax Year 2018
Lot Size 0.355 Acres
Acres 0.36
Lot Dimensions 00X00
Property Description
Charming ranch home located in the heart of the West Grove Borough and the Avon Grove School District. This well maintained home offers 3 bedrooms and 1.5 baths. You enter the home through the front porch and are welcomed into the bright, spacious living room. The hardwood and laminate flooring continue through out the home. In addition to the spacious living room on the floor level, you will find a dining room and an updated kitchen. Continue off the kitchen to the large family room complete with a wood-burning stove. There are three bedrooms, all with hardwood floors, a full-hall bath and a half-bath located in the master bedroom. The basement runs the length of the house, which offers ample storage space and has outside access. Outside there is an oversized shed and a spacious driveway, which will allow for the parking of several cars. This home is located just minutes from Rt 1 and all of the area attractions and dining.
Location
State PA
County Chester
Area West Grove Boro (10305)
Zoning R4
Rooms
Other Rooms Living Room, Dining Room, Primary Bedroom, Bedroom 2, Kitchen, Family Room, Bedroom 1, Laundry, Attic
Basement Full, Unfinished
Interior
Hot Water Natural Gas
Heating Gas, Forced Air
Cooling Central A/C
Flooring Wood, Vinyl
Fireplace N
Heat Source Natural Gas
Laundry Basement
Exterior
Exterior Feature Deck(s), Porch(es)
Water Access N
Accessibility None
Porch Deck(s), Porch(es)
Garage N
Building
Story 1
Sewer Public Sewer
Water Public
Architectural Style Ranch/Rambler
Level or Stories 1
Additional Building Above Grade
New Construction N
Schools
Middle Schools Fred S. Engle
High Schools Avon Grove
School District Avon Grove
Others
Senior Community No
Tax ID 05-07 -0001.1100
Ownership Fee Simple
Acceptable Financing Conventional, VA, FHA 203(b)
Listing Terms Conventional, VA, FHA 203(b)
Financing Conventional,VA,FHA 203(b)
Read Less Info
Want to know what your home might be worth? Contact us for a FREE valuation!

Our team is ready to help you sell your home for the highest possible price ASAP

Bought with Yessenia G Tavarez • C21 Pierce & Bair-Kennett
GET MORE INFORMATION
Agent | License ID: 0225193218 - VA, 5003479 - MD
+1(703) 298-7037 | jason@jasonandbonnie.com






