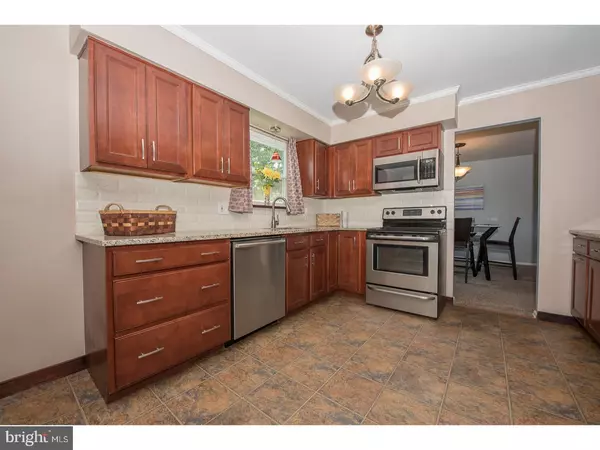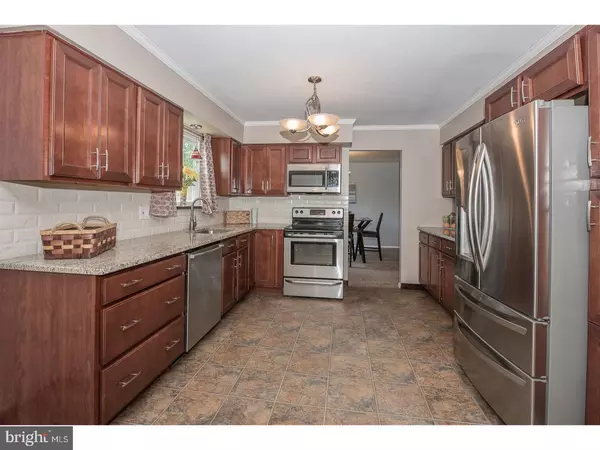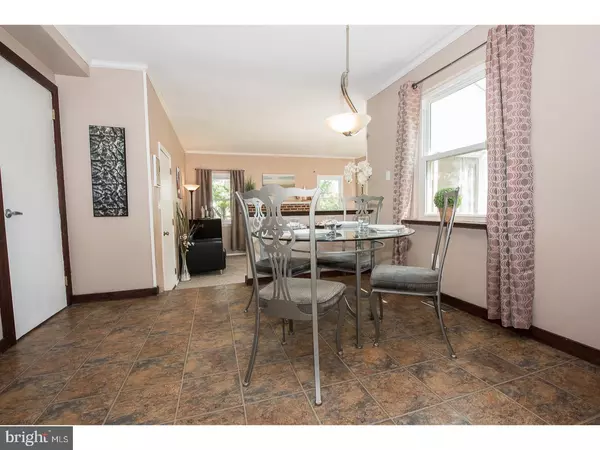$264,000
$260,000
1.5%For more information regarding the value of a property, please contact us for a free consultation.
3 Beds
3 Baths
1,824 SqFt
SOLD DATE : 10/30/2018
Key Details
Sold Price $264,000
Property Type Single Family Home
Sub Type Detached
Listing Status Sold
Purchase Type For Sale
Square Footage 1,824 sqft
Price per Sqft $144
Subdivision Old Orchard
MLS Listing ID 1001872344
Sold Date 10/30/18
Style Colonial
Bedrooms 3
Full Baths 2
Half Baths 1
HOA Y/N N
Abv Grd Liv Area 1,824
Originating Board TREND
Year Built 1966
Annual Tax Amount $8,487
Tax Year 2017
Lot Size 0.279 Acres
Acres 0.28
Lot Dimensions 85X143
Property Description
Updated colonial with huge, private fenced rear yard in most desirable Old Orchard Neighborhood. Enter the charming foyer and find a large formal living room which flows nicely into the formal dining room, new carpet in both rooms but ORIGINAL HARDWOOD UNDER CARPET. Entertain in the 1 year old eat-in open kitchen with its granite counters, warm wood cabinetry, subway tile backsplash and stainless steel appliances- that opens to the family room where you can enjoy the brick wood burning fireplace with heat-a-later that affordably heats the whole first floor in the winter. A sliding door leads out to the private brick patio to relax in spring and summer and where you can enjoy the vast fenced yard (one of the largest yards in the neighborhood). Upstairs find the master bedroom suite with hardwood flooring, a walk in closet and a cheery full bath. Two additional spacious bedrooms plus easy potential for a fourth bedroom over the garage and a brand new modern hall bath. The large unfinished basement with outside access houses the one year old washer and dryer and can easily be finished into a playroom, office, or gameroom. All this plus A+schools, convenient to 295, Philadelphia, Rte.73, restaurants and shops, one car garage, and 1 years old GAS water heater (2017). There is a gas line already run to the home. Move in and enjoy all that Old Orchard has to offer!
Location
State NJ
County Camden
Area Cherry Hill Twp (20409)
Zoning R
Rooms
Other Rooms Living Room, Dining Room, Primary Bedroom, Bedroom 2, Kitchen, Family Room, Bedroom 1, Laundry, Attic
Basement Full, Unfinished, Outside Entrance
Interior
Interior Features Primary Bath(s), Ceiling Fan(s), Attic/House Fan, Stall Shower, Kitchen - Eat-In
Hot Water Natural Gas
Heating Oil, Forced Air
Cooling Central A/C
Flooring Wood, Fully Carpeted, Tile/Brick
Fireplaces Number 1
Fireplaces Type Brick
Equipment Built-In Range, Oven - Self Cleaning, Dishwasher, Disposal, Built-In Microwave
Fireplace Y
Window Features Replacement
Appliance Built-In Range, Oven - Self Cleaning, Dishwasher, Disposal, Built-In Microwave
Heat Source Oil
Laundry Basement
Exterior
Exterior Feature Patio(s), Porch(es)
Parking Features Inside Access
Garage Spaces 3.0
Fence Other
Utilities Available Cable TV
Water Access N
Roof Type Pitched,Shingle
Accessibility None
Porch Patio(s), Porch(es)
Attached Garage 1
Total Parking Spaces 3
Garage Y
Building
Lot Description Corner, Front Yard, Rear Yard, SideYard(s)
Story 2
Sewer Public Sewer
Water Public
Architectural Style Colonial
Level or Stories 2
Additional Building Above Grade
New Construction N
Schools
Elementary Schools Jf. Cooper
Middle Schools Beck
High Schools Cherry Hill High - East
School District Cherry Hill Township Public Schools
Others
Senior Community No
Tax ID 09-00513 43-00021
Ownership Fee Simple
Read Less Info
Want to know what your home might be worth? Contact us for a FREE valuation!

Our team is ready to help you sell your home for the highest possible price ASAP

Bought with Sara M Rodriguez • BHHS Fox & Roach-Cherry Hill
GET MORE INFORMATION
Agent | License ID: 0225193218 - VA, 5003479 - MD
+1(703) 298-7037 | jason@jasonandbonnie.com






