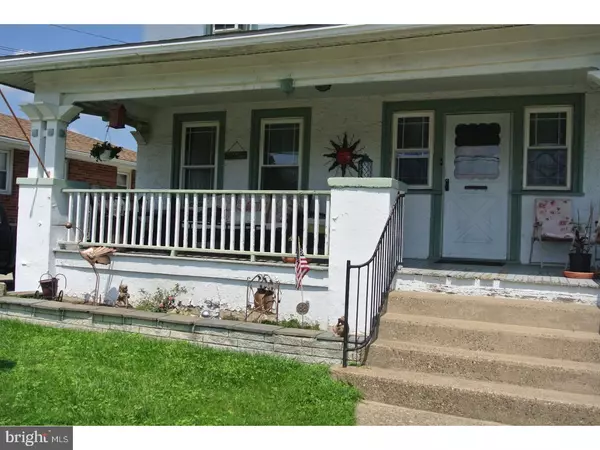$300,000
$375,000
20.0%For more information regarding the value of a property, please contact us for a free consultation.
4 Beds
3 Baths
1,832 SqFt
SOLD DATE : 10/30/2018
Key Details
Sold Price $300,000
Property Type Single Family Home
Sub Type Detached
Listing Status Sold
Purchase Type For Sale
Square Footage 1,832 sqft
Price per Sqft $163
Subdivision None Available
MLS Listing ID 1002135582
Sold Date 10/30/18
Style Other
Bedrooms 4
Full Baths 1
Half Baths 2
HOA Y/N N
Abv Grd Liv Area 1,832
Originating Board TREND
Year Built 1928
Annual Tax Amount $5,954
Tax Year 2018
Lot Size 4,879 Sqft
Acres 0.11
Lot Dimensions 50X100
Property Description
This home is conveniently located in the heart of Ridley Township, close to public transportation and many points of interest and shopping destinations. This property is listed in the township records as commercial 1 and includes a single family home and lot listed as #304 and #308 post office addresses. The home offers a large front porch, off street parking for vehicles, 3 oversized garages large enough for a truck, door access into an extra bay, the garage has an upper level large enough for an apartment, water and electrical are tied in, and off the driveway is an outside fireplace. The home has 3 entrances, one off the front porch, one off the side driveway and one off the back kitchen. The front entrance will take you into the sitting room, right off is the spacious living room, through to the generous dining room, which includes a large closet, the large kitchen is also off the sitting room it includes gas cooking and a built in dishwasher, a small power room. Upper level has a traditional hall bathroom which includes a laundry chute to the basement for easy access to washer and dryer, 4 large bedrooms lots of windows for wonderful natural light, and great closet space. Basement is unfinished includes a power room, and lots of storage. Property is being sold in as-in condition. this price includes two parcel combined. ML 7226584
Location
State PA
County Delaware
Area Ridley Twp (10438)
Zoning C-1
Rooms
Other Rooms Living Room, Dining Room, Primary Bedroom, Bedroom 2, Bedroom 3, Kitchen, Family Room, Bedroom 1, Other
Basement Full, Unfinished, Outside Entrance
Interior
Interior Features Ceiling Fan(s), Kitchen - Eat-In
Hot Water Oil
Heating Oil, Hot Water, Forced Air
Cooling Wall Unit
Flooring Wood, Fully Carpeted, Tile/Brick
Equipment Built-In Range, Oven - Self Cleaning, Dishwasher, Disposal
Fireplace N
Window Features Replacement
Appliance Built-In Range, Oven - Self Cleaning, Dishwasher, Disposal
Heat Source Oil
Laundry Basement
Exterior
Exterior Feature Porch(es)
Parking Features Garage Door Opener, Oversized
Garage Spaces 6.0
Utilities Available Cable TV
Water Access N
Roof Type Pitched,Shingle,Tile
Accessibility None
Porch Porch(es)
Total Parking Spaces 6
Garage Y
Building
Lot Description Front Yard, Rear Yard, SideYard(s)
Story 2
Sewer Public Sewer
Water Public
Architectural Style Other
Level or Stories 2
Additional Building Above Grade
New Construction N
Schools
Middle Schools Ridley
High Schools Ridley
School District Ridley
Others
Senior Community No
Tax ID 38-03-00584-00
Ownership Fee Simple
Read Less Info
Want to know what your home might be worth? Contact us for a FREE valuation!

Our team is ready to help you sell your home for the highest possible price ASAP

Bought with Robert L Pescatore • Long & Foster-Folsom
GET MORE INFORMATION
Agent | License ID: 0225193218 - VA, 5003479 - MD
+1(703) 298-7037 | jason@jasonandbonnie.com






