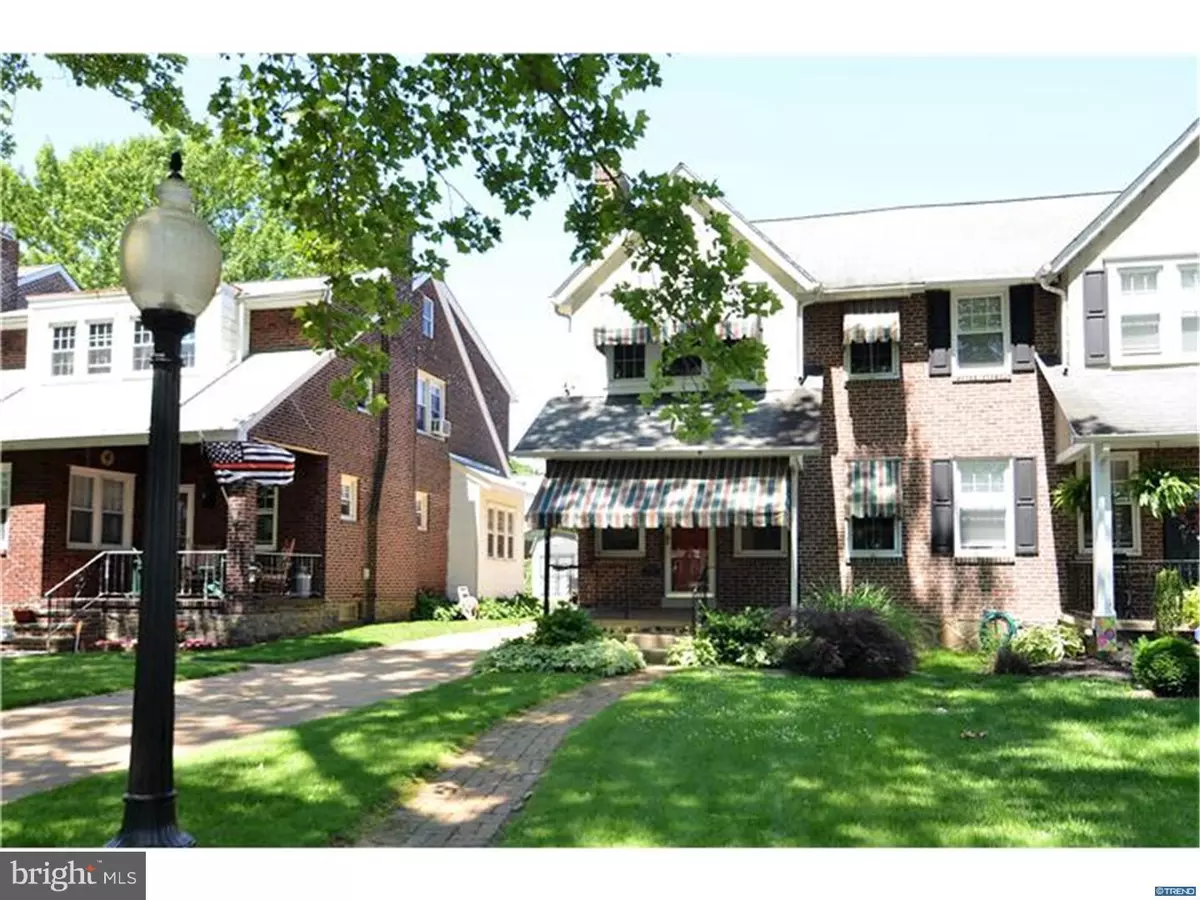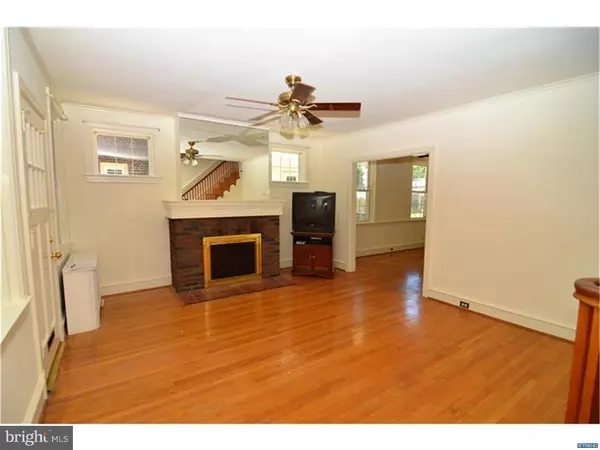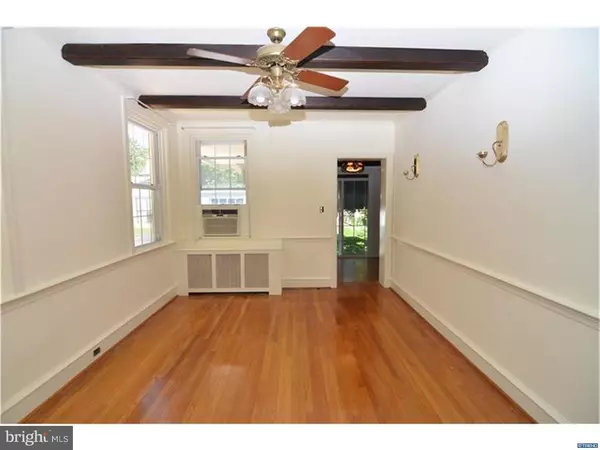$215,000
$247,500
13.1%For more information regarding the value of a property, please contact us for a free consultation.
3 Beds
2 Baths
1,725 SqFt
SOLD DATE : 10/26/2018
Key Details
Sold Price $215,000
Property Type Single Family Home
Sub Type Twin/Semi-Detached
Listing Status Sold
Purchase Type For Sale
Square Footage 1,725 sqft
Price per Sqft $124
Subdivision Wilm #13
MLS Listing ID 1001892692
Sold Date 10/26/18
Style Colonial
Bedrooms 3
Full Baths 1
Half Baths 1
HOA Y/N N
Abv Grd Liv Area 1,725
Originating Board TREND
Year Built 1930
Annual Tax Amount $3,659
Tax Year 2017
Lot Size 3,485 Sqft
Acres 0.08
Lot Dimensions 24 X 150
Property Description
Attention Highlands and Wawaset Park Buyer's. Park like setting, mature trees, and beautiful vistas, this semi- detached home comes complete with off-street parking and detached one car garage. Inviting walkway welcomes you to the open air front porch with awnings. The spacious living room offers brick fireplace and hardwood floors. The first floor is also equipped with a formal dining room, galley kitchen with upgraded cabinetry, and a den/breakfast room with Sliders that open to the rear patio. Upstairs you will find a Large Master Bedroom with sitting room, 2 more additional bedrooms, Laundry area and a remodeled bathroom. There is also a walk up attic with skylights that could be easily finished for a 4th bedroom. The rear yard offers a brick patio, yard space and a concrete patio. Walking distance to the hot spots of Trolley Square, Rockford Park, Woodlawn library, and Wilmington's finest restaurants. Home is an estate and will be sold in "As-is" condition.
Location
State DE
County New Castle
Area Wilmington (30906)
Zoning 26R-2
Rooms
Other Rooms Living Room, Dining Room, Primary Bedroom, Bedroom 2, Kitchen, Bedroom 1, Other, Attic
Basement Full, Unfinished
Interior
Interior Features Ceiling Fan(s), Dining Area
Hot Water Natural Gas
Heating Gas
Cooling Wall Unit
Flooring Wood
Fireplaces Number 1
Fireplaces Type Brick, Gas/Propane
Equipment Dishwasher
Fireplace Y
Appliance Dishwasher
Heat Source Natural Gas
Laundry Upper Floor, Basement
Exterior
Exterior Feature Deck(s), Porch(es)
Garage Spaces 1.0
Utilities Available Cable TV
Water Access N
Roof Type Shingle
Accessibility None
Porch Deck(s), Porch(es)
Total Parking Spaces 1
Garage Y
Building
Lot Description Front Yard, Rear Yard
Story 2
Foundation Stone
Sewer Public Sewer
Water Public
Architectural Style Colonial
Level or Stories 2
Additional Building Above Grade
New Construction N
Schools
School District Red Clay Consolidated
Others
Senior Community No
Tax ID 26-019.20-064
Ownership Fee Simple
Acceptable Financing Conventional, VA, FHA 203(b)
Listing Terms Conventional, VA, FHA 203(b)
Financing Conventional,VA,FHA 203(b)
Read Less Info
Want to know what your home might be worth? Contact us for a FREE valuation!

Our team is ready to help you sell your home for the highest possible price ASAP

Bought with Buzz Moran • Long & Foster Real Estate, Inc.
GET MORE INFORMATION
Agent | License ID: 0225193218 - VA, 5003479 - MD
+1(703) 298-7037 | jason@jasonandbonnie.com






