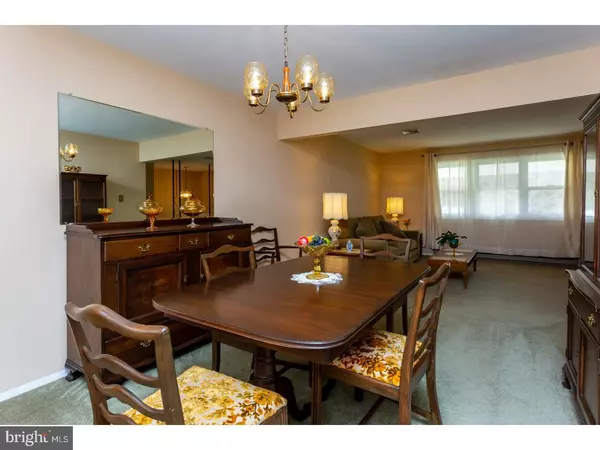$380,000
$394,000
3.6%For more information regarding the value of a property, please contact us for a free consultation.
3 Beds
3 Baths
2,016 SqFt
SOLD DATE : 10/26/2018
Key Details
Sold Price $380,000
Property Type Single Family Home
Sub Type Detached
Listing Status Sold
Purchase Type For Sale
Square Footage 2,016 sqft
Price per Sqft $188
Subdivision None Available
MLS Listing ID 1000378434
Sold Date 10/26/18
Style Traditional,Bi-level
Bedrooms 3
Full Baths 2
Half Baths 1
HOA Y/N N
Abv Grd Liv Area 2,016
Originating Board TREND
Year Built 1980
Annual Tax Amount $4,737
Tax Year 2018
Lot Size 1.000 Acres
Acres 1.0
Lot Dimensions NONE AVAILABLE
Property Description
Huge possibility to make this home accommodate an an in law suite with its 2 Kitchens. Welcome to this beautiful and unique home located in Award winning Great Valley school district! This home is located in a quiet neighborhood close to the High School and middle school! Situated on a flat acre of ground, this home is perfect for a growing family and has many possibilities. Pulling up to the home it is very impressive with its Pillars that accent the front and gives the home a very classy look. The uniqueness about this home is the 2 kitchens! One upstairs and one downstairs. Makes it very convenient for a family that like to cook and entertain. The main level offers a large open Living room to the dining room with sliders to the elevated deck that looks out over the private yard to watch the sun rise. This is adjacent to the kitchen and easy access to the dining area. The There are 3 nice size bed rooms on this level with the 2 bedrooms accessing the main Bathroom and the master bedroom having its own private bath. All the rooms are very cozy. The downstairs is very large and open to the 3 season room. This level has a newer larger kitchen with lots of cabinets and counter top space! There is a large family room area and dining area as well. Tons of room for the family to sprawl out in. There is easy access to the garage and back yard from this level. There is also a spot that can be used for a wood burning stove to make the home extra warm in the winter time. Recent improvements are New hot water heater, BOTH forced hot air and electric baseboard heat, (there are 2 heating systems to choice which one you like better),13 seer Lennox HVAC. This home has been lovingly maintained for many years and now it is available for a new family. There are so many possibilities with this home. It is close to the Pa turn pike, 202 and all the old and new shopping areas that are in the Malvern area. Don't miss this opportunity!
Location
State PA
County Chester
Area East Whiteland Twp (10342)
Zoning R2
Rooms
Other Rooms Living Room, Dining Room, Primary Bedroom, Bedroom 2, Kitchen, Family Room, Bedroom 1, In-Law/auPair/Suite, Other, Attic
Basement Full, Outside Entrance, Fully Finished
Interior
Interior Features Butlers Pantry
Hot Water Electric
Heating Electric, Heat Pump - Electric BackUp, Forced Air
Cooling Central A/C
Flooring Fully Carpeted, Vinyl
Equipment Cooktop, Built-In Range, Oven - Wall, Dishwasher
Fireplace N
Appliance Cooktop, Built-In Range, Oven - Wall, Dishwasher
Heat Source Electric
Laundry Lower Floor
Exterior
Exterior Feature Deck(s), Patio(s)
Parking Features Inside Access
Garage Spaces 2.0
Utilities Available Cable TV
Water Access N
Roof Type Pitched,Shingle
Accessibility None
Porch Deck(s), Patio(s)
Total Parking Spaces 2
Garage N
Building
Lot Description Level
Sewer Public Sewer
Water Public
Architectural Style Traditional, Bi-level
Additional Building Above Grade
New Construction N
Schools
Elementary Schools K.D. Markley
Middle Schools Great Valley
High Schools Great Valley
School District Great Valley
Others
Senior Community No
Tax ID 42-03 -0030.0100
Ownership Fee Simple
Acceptable Financing Conventional, FHA 203(b)
Listing Terms Conventional, FHA 203(b)
Financing Conventional,FHA 203(b)
Read Less Info
Want to know what your home might be worth? Contact us for a FREE valuation!

Our team is ready to help you sell your home for the highest possible price ASAP

Bought with Rehana Syed • Springer Realty Group
GET MORE INFORMATION
Agent | License ID: 0225193218 - VA, 5003479 - MD
+1(703) 298-7037 | jason@jasonandbonnie.com






