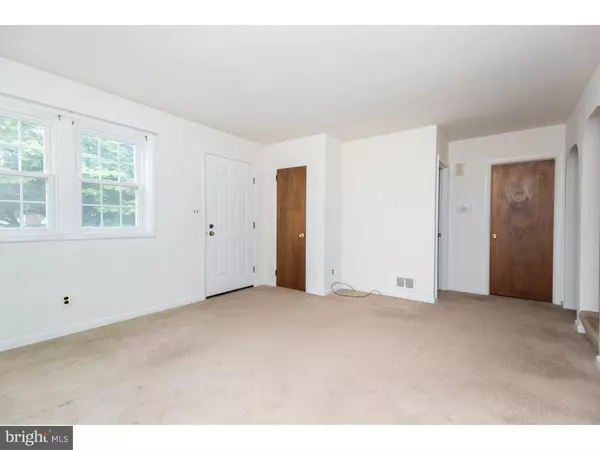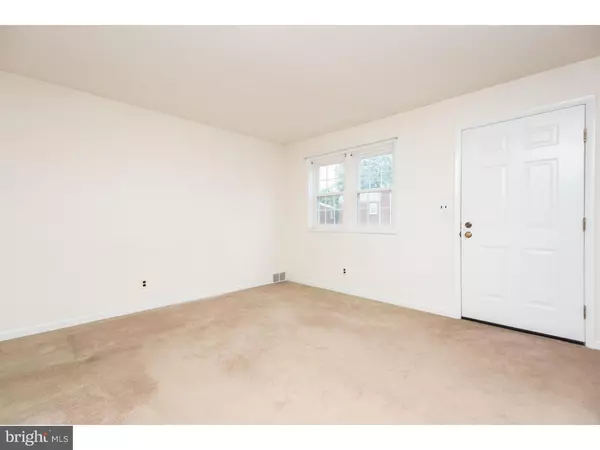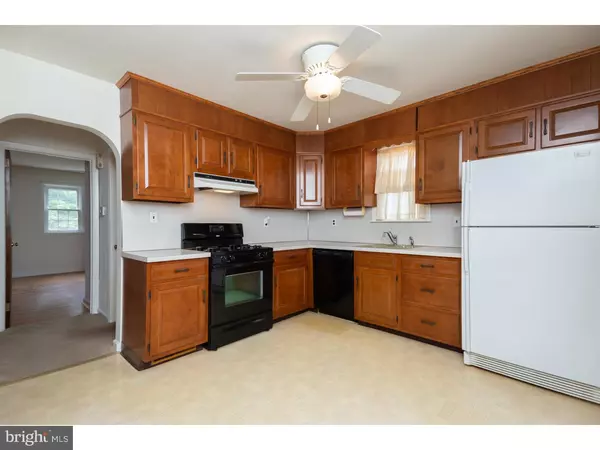$177,500
$180,000
1.4%For more information regarding the value of a property, please contact us for a free consultation.
3 Beds
2 Baths
1,300 SqFt
SOLD DATE : 10/26/2018
Key Details
Sold Price $177,500
Property Type Single Family Home
Sub Type Detached
Listing Status Sold
Purchase Type For Sale
Square Footage 1,300 sqft
Price per Sqft $136
Subdivision Cleland Heights
MLS Listing ID 1003801040
Sold Date 10/26/18
Style Cape Cod
Bedrooms 3
Full Baths 2
HOA Y/N N
Abv Grd Liv Area 1,300
Originating Board TREND
Year Built 1954
Annual Tax Amount $1,414
Tax Year 2017
Lot Size 3,485 Sqft
Acres 0.08
Lot Dimensions 41X102
Property Description
Well maintained cape in Cleland Heights... nestled on a quiet street near St. Elizabeth's. Great yard with driveway and off street parking. Gas Heat, Hot Water and Cooking! The home features a first floor with a well-sized bedroom, a full bath, cozy living room with wall to wall carpeting, dining room with gleaming hardwood floors and a bright, clean kitchen. Through the kitchen you'll find what's sure to be your favorite spot in the house; a large enclosed porch that overlooks the flat fenced-in backyard! Upstairs there are 2 more large bedrooms with hardwoods floors and a walk-in cedar closet. The basement is partially finished and will give you extra space for a recreation or family room. There is also an additional unfinished space where the laundry room and loads of additional storage are. There is also a large storage shed attached to the porch for storing yard equipments, toys and more. This charming home will not last long!! Make your appointments today!
Location
State DE
County New Castle
Area Elsmere/Newport/Pike Creek (30903)
Zoning NC5
Rooms
Other Rooms Living Room, Dining Room, Primary Bedroom, Bedroom 2, Kitchen, Bedroom 1, Other
Basement Full
Interior
Hot Water Natural Gas
Heating Gas, Forced Air
Cooling Central A/C
Flooring Wood, Fully Carpeted, Vinyl
Fireplace N
Heat Source Natural Gas
Laundry Basement
Exterior
Garage Spaces 2.0
Water Access N
Roof Type Shingle
Accessibility None
Total Parking Spaces 2
Garage N
Building
Lot Description Open
Story 2
Sewer Public Sewer
Water Public
Architectural Style Cape Cod
Level or Stories 2
Additional Building Above Grade
New Construction N
Schools
School District Red Clay Consolidated
Others
Senior Community No
Tax ID 07-039.20-302
Ownership Fee Simple
Acceptable Financing Conventional, VA, FHA 203(b)
Listing Terms Conventional, VA, FHA 203(b)
Financing Conventional,VA,FHA 203(b)
Read Less Info
Want to know what your home might be worth? Contact us for a FREE valuation!

Our team is ready to help you sell your home for the highest possible price ASAP

Bought with Peggy Cushing • Coldwell Banker Realty
GET MORE INFORMATION
Agent | License ID: 0225193218 - VA, 5003479 - MD
+1(703) 298-7037 | jason@jasonandbonnie.com






