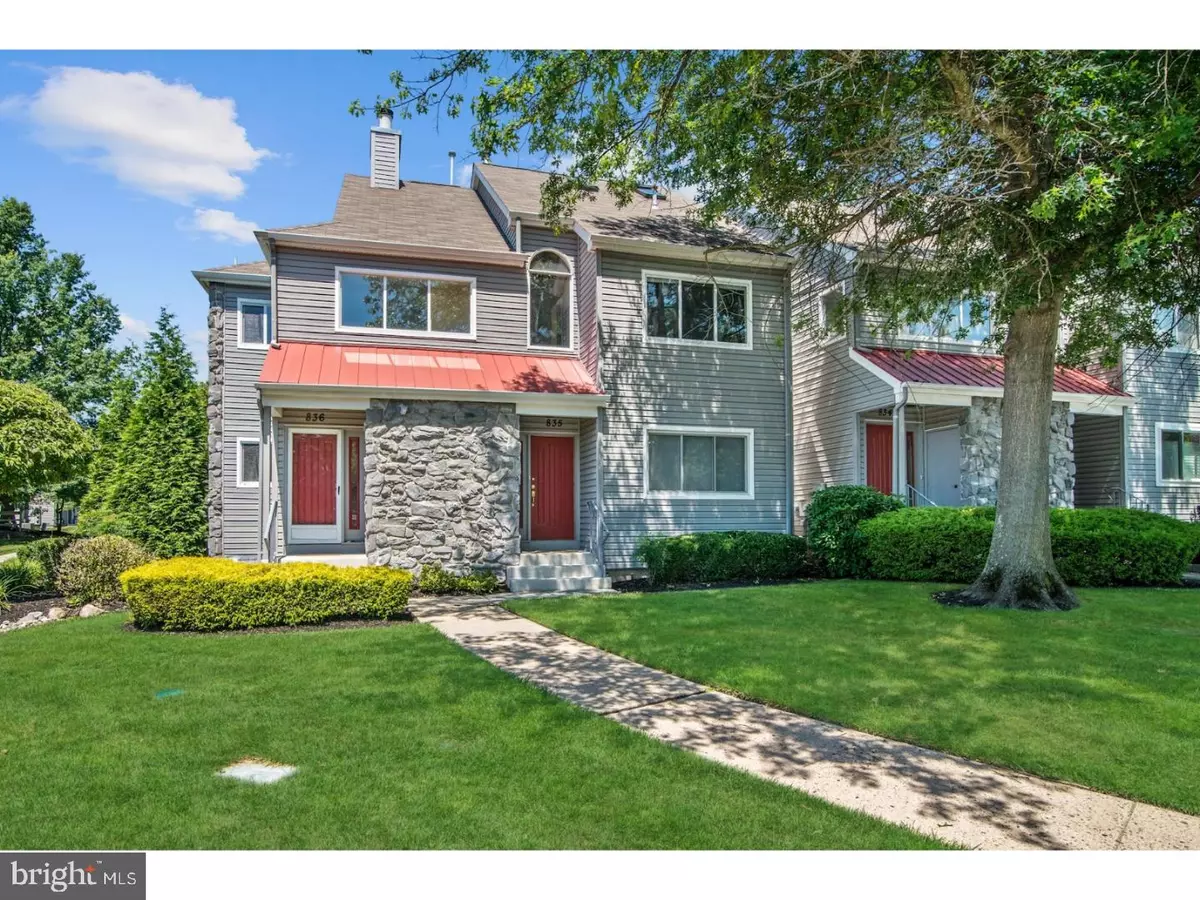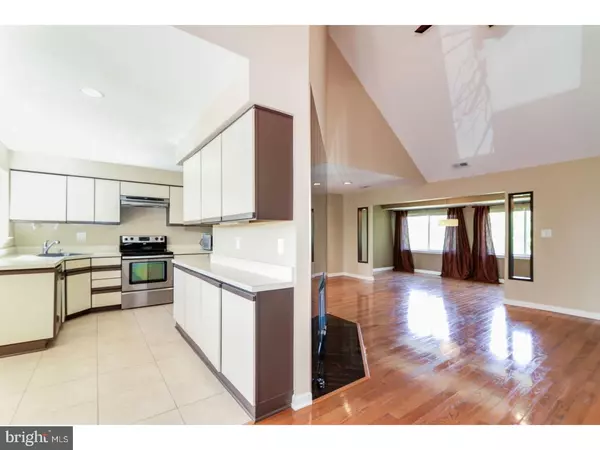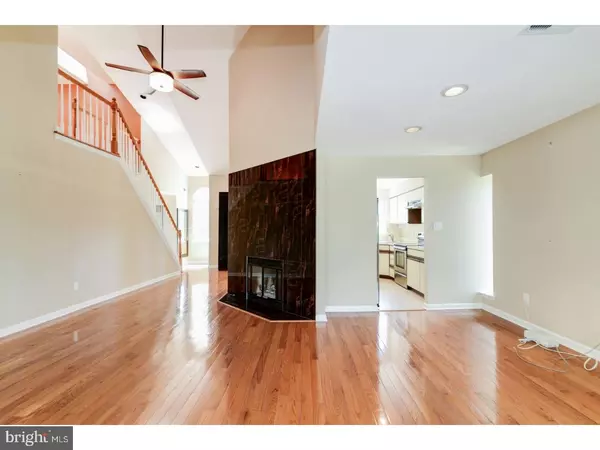$175,000
$179,900
2.7%For more information regarding the value of a property, please contact us for a free consultation.
2 Beds
2 Baths
1,379 SqFt
SOLD DATE : 10/18/2018
Key Details
Sold Price $175,000
Property Type Townhouse
Sub Type Interior Row/Townhouse
Listing Status Sold
Purchase Type For Sale
Square Footage 1,379 sqft
Price per Sqft $126
Subdivision Chanticleer
MLS Listing ID 1002055638
Sold Date 10/18/18
Style Contemporary
Bedrooms 2
Full Baths 2
HOA Fees $310/mo
HOA Y/N Y
Abv Grd Liv Area 1,379
Originating Board TREND
Year Built 1986
Annual Tax Amount $6,370
Tax Year 2017
Lot Size 6,534 Sqft
Lot Dimensions 0.15
Property Description
Prestigious Chanticleer section of Cherry Hill. Enjoy the carefree lifestyle - walk to community pool, exercise room, and clubhouse. Also included in the association fee are tennis courts, landscaping and lawn care, and snow removal. Spacious two bedrooms two baths 2nd floor end unit with loft and finished basement. Beautiful hardwood floors, vaulted ceilings, recessed lights, and lots of closet space. Large eat-in kitchen with stainless steel appliances. Huge living room has wood burning fireplace with designer stone surround. Spacious separate dining area. Large master bedroom includes a wall of closets. Second story loft with skylights is light and bright, and would make a lovely office or additional living space. Fabulous finished basement - playroom, media room, man cave, or whatever suits your needs. Basement has additional unfinished space for storage. Located just minutes from Patco, a 20 minute drive to Philly, and less than an hour to the shore. Don't let this opportunity pass you by!
Location
State NJ
County Camden
Area Cherry Hill Twp (20409)
Zoning RESID
Rooms
Other Rooms Living Room, Dining Room, Primary Bedroom, Kitchen, Family Room, Bedroom 1, Other, Attic
Basement Full, Drainage System
Interior
Interior Features Primary Bath(s), Skylight(s), Ceiling Fan(s), Stall Shower, Kitchen - Eat-In
Hot Water Natural Gas
Heating Gas, Forced Air
Cooling Central A/C
Flooring Wood, Tile/Brick
Fireplaces Number 1
Fireplace Y
Heat Source Natural Gas
Laundry Main Floor
Exterior
Utilities Available Cable TV
Amenities Available Swimming Pool, Tennis Courts, Club House
Water Access N
Roof Type Pitched
Accessibility None
Garage N
Building
Story 3+
Sewer Public Sewer
Water Public
Architectural Style Contemporary
Level or Stories 3+
Additional Building Above Grade
Structure Type Cathedral Ceilings,9'+ Ceilings
New Construction N
Schools
High Schools Cherry Hill High - East
School District Cherry Hill Township Public Schools
Others
HOA Fee Include Pool(s),Common Area Maintenance,Ext Bldg Maint,Lawn Maintenance,Snow Removal,Health Club,All Ground Fee
Senior Community No
Tax ID 09-00520 04-00001-C0836
Ownership Condominium
Acceptable Financing Conventional
Listing Terms Conventional
Financing Conventional
Read Less Info
Want to know what your home might be worth? Contact us for a FREE valuation!

Our team is ready to help you sell your home for the highest possible price ASAP

Bought with Tara M Bedford • Coldwell Banker Realty
GET MORE INFORMATION
Agent | License ID: 0225193218 - VA, 5003479 - MD
+1(703) 298-7037 | jason@jasonandbonnie.com






