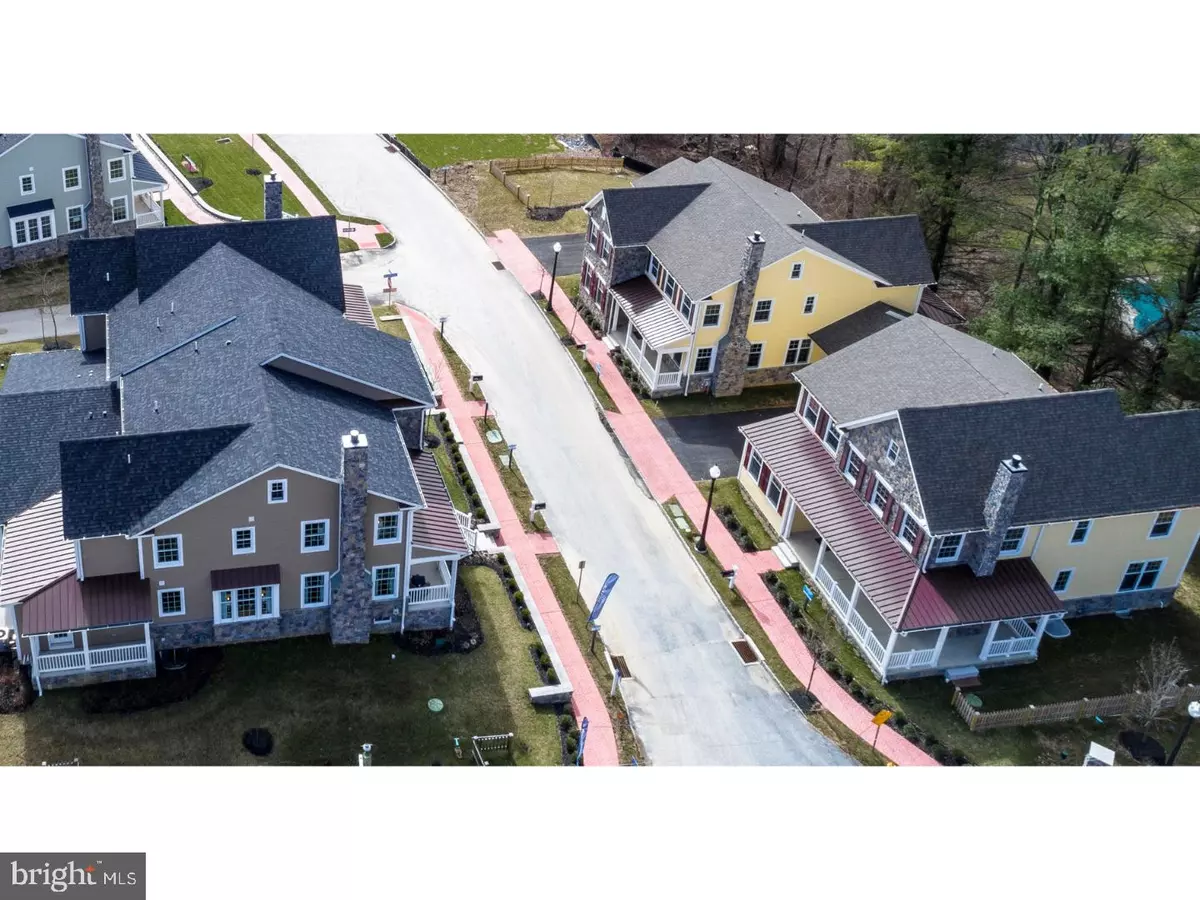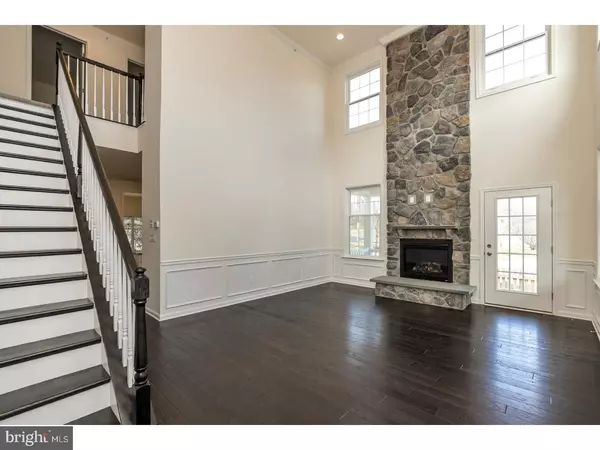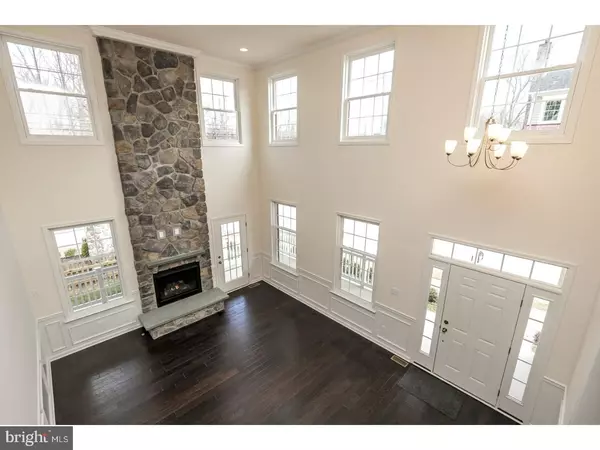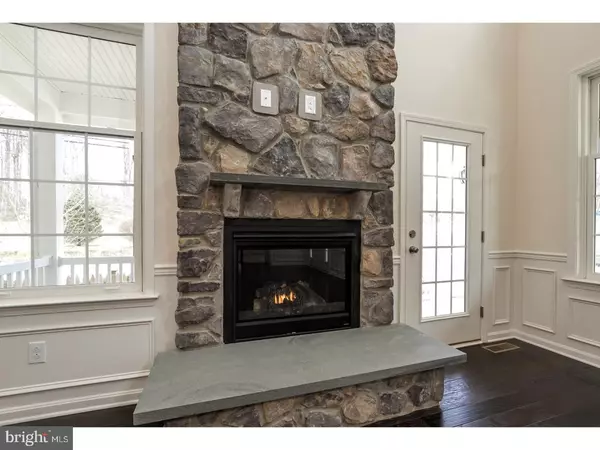$445,000
$490,000
9.2%For more information regarding the value of a property, please contact us for a free consultation.
4 Beds
3 Baths
2,586 SqFt
SOLD DATE : 10/19/2018
Key Details
Sold Price $445,000
Property Type Townhouse
Sub Type Interior Row/Townhouse
Listing Status Sold
Purchase Type For Sale
Square Footage 2,586 sqft
Price per Sqft $172
Subdivision Marshalton Walk
MLS Listing ID 1001946464
Sold Date 10/19/18
Style Carriage House
Bedrooms 4
Full Baths 2
Half Baths 1
HOA Fees $237/mo
HOA Y/N Y
Abv Grd Liv Area 2,586
Originating Board TREND
Year Built 2017
Tax Year 2018
Lot Size 1199.541 Acres
Acres 0.12
Lot Dimensions 0X0
Property Description
Move-in ready home with all upgrades included!! Located in the Historic Village of Marshallton, walking distance to its charming shops and restaurants, and just a stone's throw from the Borough of West Chester, you'll love living at Marshallton Walk by Lennar Homes! Hardiboard and stone exteriors afford a timeless design outside, combined with a contemporary, open floor plan inside. From first glimpse, the instant curb appeal draws you in with it's large wraparound front porch. The inside is upgraded to the nines, with gorgeous features such as wide plank hardwood floors throughout the main level, plush carpeting, and designer elements such as wainscoting, elegant trim work, an oak staircase that greets you in the foyer, and a neutral color palette. The two story entry leads into a stunning great room with an impressive floor-to-ceiling stone fireplace. The gourmet kitchen is all about function and is outfitted with shaker style white cabinetry, granite countertops, a large center island, and stainless appliances, including double ovens, a 5-burner gas range, dishwasher, and built-in microwave. Off of the kitchen is an extended breakfast area, and doors to your own composite material deck. Every room in the house is bathed in natural light thanks to large windows. The first floor master suite features a tray ceiling and his and hers walk-in closets. The crisp, clean lines of the en suite bath add a relaxing touch, and features a large soaking tub and separate stall shower with a seat. A powder room, convenient laundry room, and access to the attached 2-car garage complete the first floor. Upstairs are three more generously sized bedrooms complimented with large walk-in closets and serviced by a hall bath. This home is unbelievably priced to sell! Marshallton Walk has 13 plans to chose from, each unique and specific to its homesite. Stop in and let us show your around ? you'll want to stay!Open House every Thursday 4-6pm, Sunday 12-2pm and by appointment
Location
State PA
County Chester
Area West Bradford Twp (10350)
Zoning R3
Rooms
Other Rooms Living Room, Dining Room, Primary Bedroom, Bedroom 2, Bedroom 3, Kitchen, Bedroom 1, Laundry, Other
Basement Full
Interior
Interior Features Dining Area
Hot Water Propane
Heating Propane
Cooling Central A/C
Fireplaces Number 1
Fireplace Y
Heat Source Bottled Gas/Propane
Laundry Main Floor
Exterior
Garage Spaces 2.0
Water Access N
Accessibility None
Attached Garage 2
Total Parking Spaces 2
Garage Y
Building
Story 2
Sewer Public Sewer
Water Public
Architectural Style Carriage House
Level or Stories 2
Additional Building Above Grade
New Construction Y
Schools
School District Downingtown Area
Others
Senior Community No
Ownership Fee Simple
Read Less Info
Want to know what your home might be worth? Contact us for a FREE valuation!

Our team is ready to help you sell your home for the highest possible price ASAP

Bought with Jane F Ward • Keller Williams Real Estate -Exton
GET MORE INFORMATION
Agent | License ID: 0225193218 - VA, 5003479 - MD
+1(703) 298-7037 | jason@jasonandbonnie.com






