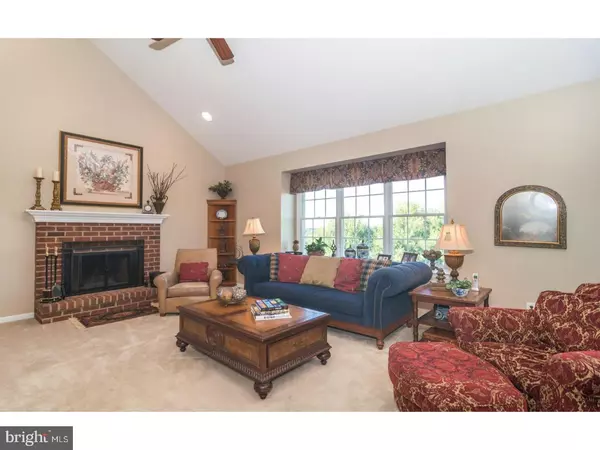$575,000
$574,900
For more information regarding the value of a property, please contact us for a free consultation.
4 Beds
3 Baths
3,354 SqFt
SOLD DATE : 10/22/2018
Key Details
Sold Price $575,000
Property Type Single Family Home
Sub Type Detached
Listing Status Sold
Purchase Type For Sale
Square Footage 3,354 sqft
Price per Sqft $171
Subdivision Byers Station
MLS Listing ID 1001904074
Sold Date 10/22/18
Style Colonial,Traditional
Bedrooms 4
Full Baths 2
Half Baths 1
HOA Fees $70/qua
HOA Y/N Y
Abv Grd Liv Area 3,354
Originating Board TREND
Year Built 2009
Annual Tax Amount $9,935
Tax Year 2018
Lot Size 0.257 Acres
Acres 0.26
Lot Dimensions /
Property Description
WOW!!! Over $20,000 of gorgeous new upgrades throughout; PLUS beautifully appointed brick fa ade; PLUS flat & grassy yards lined with mature trees & showcasing incredible Chester County views! In the coveted resort-style community of "Byers Station" & walking distance to the pool, clubhouse, tennis & basketball courts, play area. Into a two-story Reception Foyer and an open lay-out w/hardwood floors AND new high-end lighting fixtures AND enhanced wainscoting & double crown mouldings. The sun-filled Living Rm is flanked by millwork columns and leads into the formal Dining Rm w/a triple set of windows. The home chef will love the upgraded & extended Eat-In Kitchen w/stunning vaulted ceiling & palladian window! And WOW---granite counters; stainless steel applncs & gas cooking; double wall ovens; raised panel cabinetry & under-cabinet lighting; custom tile backsplash; sit-up breakfast bar island; pantry; stainless steel double sink; extra recessed lighting. A spacious Breakfast Rm w/skylight has french doors out to the oversized composite Deck w/vinyl railings & solar lighting plus stairs down to the yards (w/gate on the stairs---making it perfect for pets!). The Family Rm features a soaring cathedral ceiling w/ceiling fan; brick accented fireplace; wall of deep-silled windows; convenient back staircase. Also on this floor---spacious Office/Study w/french doors; Powder Rm w/beadboard millwork and Carrara marble top sink; and custom designed Mudroom Laundry w/basin sink, cabinets/countertop, cubbies & hooks AND access to the 2-Car Garage with extra room for storage. The Foyer's turned oak staircase has gleaming wood balusters & rails and leads up to the expansive second floor. Master Suite has double entry doors; a large Bedrm PLUS spacious bumped-out Sitting Area; a sizeable walk-in closet w/custom organizers; and a luxurious Full Bath w/dual sink extended vanity, tiled whirlpool tub & tiled stall shower, plantation shutters, and tile flrs. Down the hall are 3 more Bedrms (all with ample closets) and a Hall Full Bath w/double-sink vanity. The daylight Walk-Out Basement w/raised ceiling includes conceivable areas for great rm/media rm/game rm; is plumbed for a Full Bath; has extra insulation; and has doors out to the grassy yards (don't miss the storage shed built under the Deck!). Minutes to PA Turnpike & Rtes 100/202/30 & parks & dining/shops & everywhere you want to be!
Location
State PA
County Chester
Area West Vincent Twp (10325)
Zoning R3
Rooms
Other Rooms Living Room, Dining Room, Primary Bedroom, Bedroom 2, Bedroom 3, Kitchen, Family Room, Bedroom 1, Laundry, Other, Attic
Basement Full, Outside Entrance
Interior
Interior Features Primary Bath(s), Kitchen - Island, Butlers Pantry, Skylight(s), Ceiling Fan(s), Dining Area
Hot Water Natural Gas
Heating Gas, Forced Air
Cooling Central A/C
Flooring Wood, Fully Carpeted, Tile/Brick
Fireplaces Number 1
Equipment Cooktop, Oven - Wall, Dishwasher, Disposal, Built-In Microwave
Fireplace Y
Appliance Cooktop, Oven - Wall, Dishwasher, Disposal, Built-In Microwave
Heat Source Natural Gas
Laundry Main Floor
Exterior
Exterior Feature Deck(s)
Parking Features Inside Access, Garage Door Opener
Garage Spaces 4.0
Utilities Available Cable TV
Amenities Available Swimming Pool, Tennis Courts, Club House, Tot Lots/Playground
Water Access N
Accessibility None
Porch Deck(s)
Attached Garage 2
Total Parking Spaces 4
Garage Y
Building
Lot Description Front Yard, Rear Yard, SideYard(s)
Story 2
Sewer Public Sewer
Water Public
Architectural Style Colonial, Traditional
Level or Stories 2
Additional Building Above Grade
Structure Type Cathedral Ceilings,9'+ Ceilings,High
New Construction N
Schools
Elementary Schools West Vincent
Middle Schools Owen J Roberts
High Schools Owen J Roberts
School District Owen J Roberts
Others
HOA Fee Include Pool(s),Common Area Maintenance,Health Club
Senior Community No
Tax ID 25-10 -0041
Ownership Fee Simple
Security Features Security System
Read Less Info
Want to know what your home might be worth? Contact us for a FREE valuation!

Our team is ready to help you sell your home for the highest possible price ASAP

Bought with Laurie M Curran • BHHS Fox & Roach-Collegeville
GET MORE INFORMATION
Agent | License ID: 0225193218 - VA, 5003479 - MD
+1(703) 298-7037 | jason@jasonandbonnie.com






