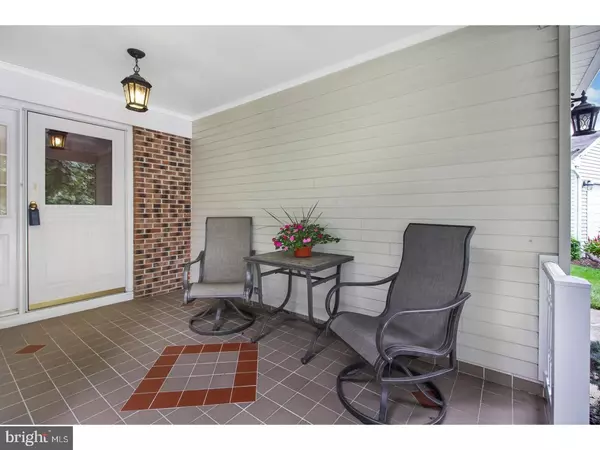$230,000
$229,900
For more information regarding the value of a property, please contact us for a free consultation.
2 Beds
2 Baths
1,331 SqFt
SOLD DATE : 10/19/2018
Key Details
Sold Price $230,000
Property Type Single Family Home
Sub Type Detached
Listing Status Sold
Purchase Type For Sale
Square Footage 1,331 sqft
Price per Sqft $172
Subdivision Holiday Village
MLS Listing ID 1002287434
Sold Date 10/19/18
Style Ranch/Rambler
Bedrooms 2
Full Baths 2
HOA Fees $109/mo
HOA Y/N Y
Abv Grd Liv Area 1,331
Originating Board TREND
Year Built 1987
Annual Tax Amount $4,730
Tax Year 2017
Lot Size 6,056 Sqft
Acres 0.14
Lot Dimensions 0.14
Property Description
There is so much to love about this desirable Holiday Village, 2 Bedroom,2 Bath "Madison Model" home. As soon as you pull in front of this home you will notice the mature trees and landscaped grounds. A covered front porch greets you. As you enter, you will notice hardwood flooring in the foyer. To the left side of the foyer is a nice sized eat in kitchen. The cheery and bright kitchen offers to all newer maple cabinetry, built in pantry, Hot Water Dispenser, Corian counters and mostly newer appliances.(Refrig.2016 & Dishwasher 2018)As you exit the kitchen and continue straight ahead you will be amazed on how open and spacious the Living Room and Dining room area is. Tastefully appointed with newer Berber rugs(2015+/-) There is even a sun room/den or office area with sliders that lead to rear patio and yard. On the opposite side of this home is the nice sized master suite complete with a walk in closet and en-suite Bathroom. The master Bathroom has had some upgrades with ceramic flooring and neutral decor. Continue to the hallway area and you will notice a convenient laundry room. The 2nd bathroom also has been neutrally appointed with some upgrades as well. The 2nd bedroom is the perfect space for guest and has also been tastefully decorated. Additional Amenities include: Replacement windows(2004), custom Blinds and window treatments (2018),Roof 2006,Furnace and A/C (2009), the entire home has been freshly painted in 2017! Be sure to put this very special home on your must see list and a real pleasure to show!!!
Location
State NJ
County Burlington
Area Mount Laurel Twp (20324)
Zoning RESID
Rooms
Other Rooms Living Room, Dining Room, Primary Bedroom, Kitchen, Family Room, Bedroom 1, Laundry, Other, Attic
Interior
Interior Features Butlers Pantry, Skylight(s), Ceiling Fan(s), Kitchen - Eat-In
Hot Water Natural Gas
Heating Gas, Forced Air
Cooling Central A/C
Flooring Wood, Fully Carpeted, Tile/Brick
Equipment Built-In Range, Dishwasher, Disposal
Fireplace N
Window Features Replacement
Appliance Built-In Range, Dishwasher, Disposal
Heat Source Natural Gas
Laundry Main Floor
Exterior
Exterior Feature Patio(s), Porch(es)
Garage Spaces 1.0
Utilities Available Cable TV
Amenities Available Swimming Pool, Club House
Water Access N
Roof Type Pitched,Shingle
Accessibility None
Porch Patio(s), Porch(es)
Attached Garage 1
Total Parking Spaces 1
Garage Y
Building
Lot Description Cul-de-sac, Front Yard, Rear Yard, SideYard(s)
Story 1
Sewer Public Sewer
Water Public
Architectural Style Ranch/Rambler
Level or Stories 1
Additional Building Above Grade
New Construction N
Schools
School District Mount Laurel Township Public Schools
Others
Pets Allowed Y
HOA Fee Include Pool(s),Common Area Maintenance,Snow Removal
Senior Community Yes
Tax ID 24-01506-00035
Ownership Fee Simple
Pets Allowed Case by Case Basis
Read Less Info
Want to know what your home might be worth? Contact us for a FREE valuation!

Our team is ready to help you sell your home for the highest possible price ASAP

Bought with Brad Tomaziefski • Hometown Real Estate Group
GET MORE INFORMATION
Agent | License ID: 0225193218 - VA, 5003479 - MD
+1(703) 298-7037 | jason@jasonandbonnie.com






