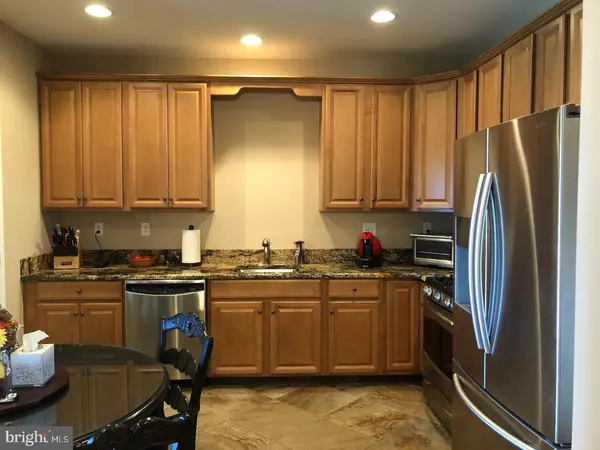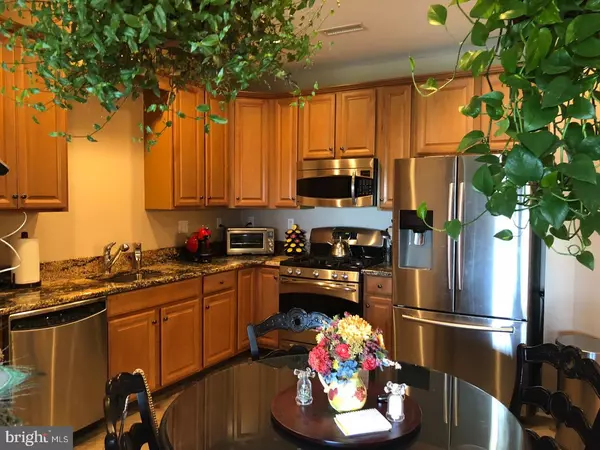$360,000
$369,000
2.4%For more information regarding the value of a property, please contact us for a free consultation.
2 Beds
2 Baths
1,885 SqFt
SOLD DATE : 10/17/2018
Key Details
Sold Price $360,000
Property Type Single Family Home
Sub Type Unit/Flat/Apartment
Listing Status Sold
Purchase Type For Sale
Square Footage 1,885 sqft
Price per Sqft $190
Subdivision Reserve At Gwynedd
MLS Listing ID 1002016222
Sold Date 10/17/18
Style Contemporary
Bedrooms 2
Full Baths 2
HOA Fees $464/mo
HOA Y/N N
Abv Grd Liv Area 1,885
Originating Board TREND
Year Built 2009
Annual Tax Amount $4,748
Tax Year 2018
Lot Size 1,885 Sqft
Acres 0.04
Lot Dimensions .04
Property Description
This is the one you have been waiting for - a TOP FLOOR, CLARION MODEL, FRESHLY PAINTED. The Clarion has 2 Bedrooms PLUS a Den/Library that can function as a 3rd bedroom complete with it's own double closet. This model offers great flexibility plus the LARGEST Living room and the LARGEST PATIO of any of the models. And being on the Top Floor makes for a very quiet home. What could be better than a Top Floor Clarion? How about a brand new GORGEOUS GRANITE COUNTER TOP and a GORGEOUS CERAMIC KITCHEN FLOOR? But there is more - all Stainless Appliances including a 5 Burner Stove and a newer French Style Refrigerator. There is Gleaming Hardwood Flooring in the Foyer, Living Room, Dining Room and Den. And for your peace of mind, the HVAC AND HOT WATER HEATER been replaced. All this plus a deeded parking spot and storage area under ground plus a FULL TIME activities director scheduling parties, trips, lectures, games and much more. Enjoy the lovely facilities with one of the most beautiful indoor pools plus hot tub, outside pool, gym, billiard room, library and game room. Come for the condo, stay for the fun.
Location
State PA
County Montgomery
Area Upper Gwynedd Twp (10656)
Zoning IN-R
Rooms
Other Rooms Living Room, Dining Room, Primary Bedroom, Kitchen, Bedroom 1, Other
Interior
Interior Features Kitchen - Eat-In
Hot Water Natural Gas
Heating Gas
Cooling Central A/C
Fireplace N
Heat Source Natural Gas
Laundry Main Floor
Exterior
Garage Spaces 1.0
Amenities Available Swimming Pool
Water Access N
Accessibility None
Total Parking Spaces 1
Garage N
Building
Story 1
Sewer Public Sewer
Water Public
Architectural Style Contemporary
Level or Stories 1
Additional Building Above Grade
New Construction N
Schools
School District North Penn
Others
Pets Allowed Y
HOA Fee Include Pool(s)
Senior Community Yes
Tax ID 56-00-05836-654
Ownership Condominium
Pets Allowed Case by Case Basis
Read Less Info
Want to know what your home might be worth? Contact us for a FREE valuation!

Our team is ready to help you sell your home for the highest possible price ASAP

Bought with Damon Giangreco • Advantage Real Estate Blue Bell, LLC
GET MORE INFORMATION
Agent | License ID: 0225193218 - VA, 5003479 - MD
+1(703) 298-7037 | jason@jasonandbonnie.com






