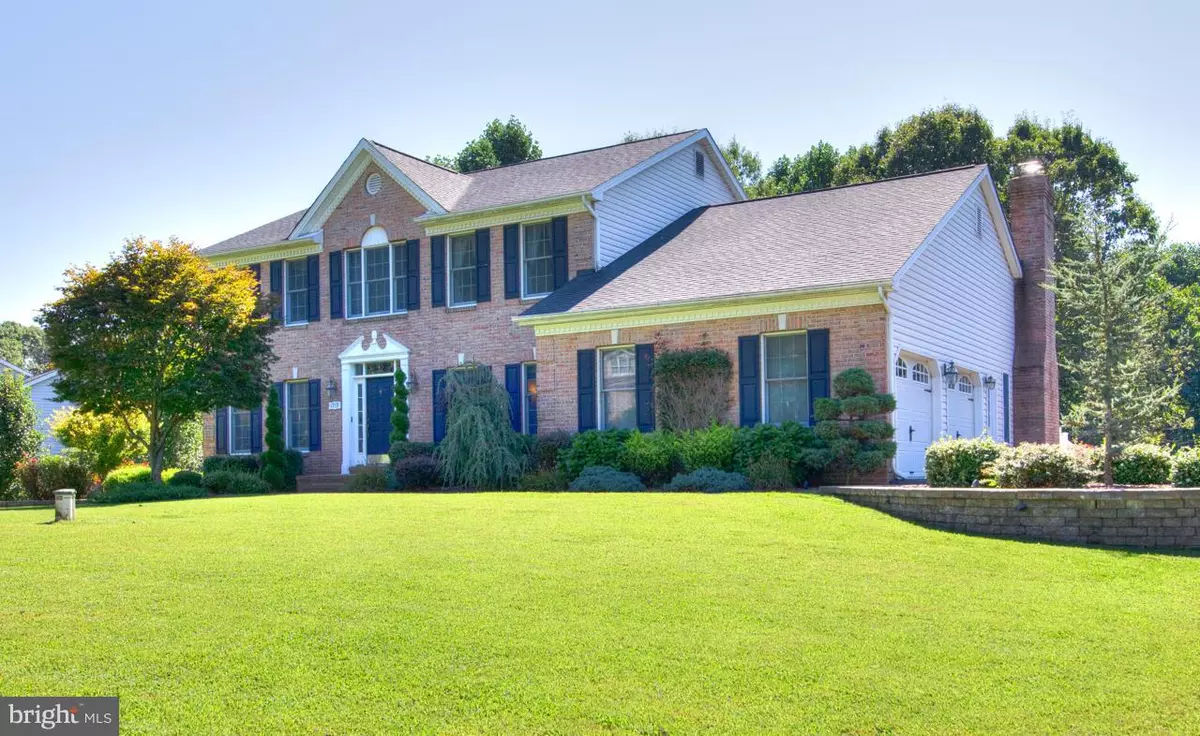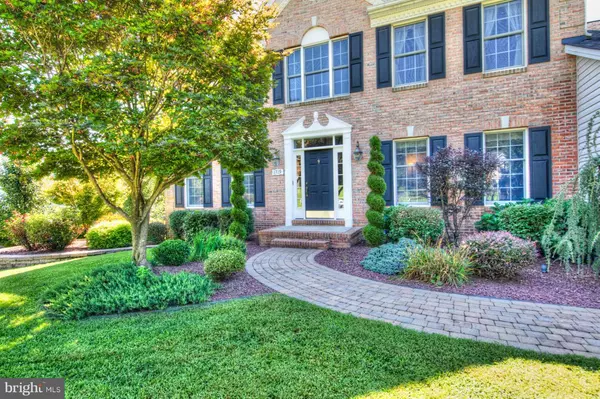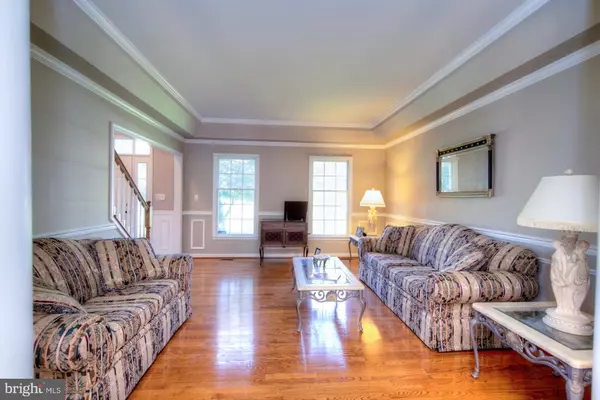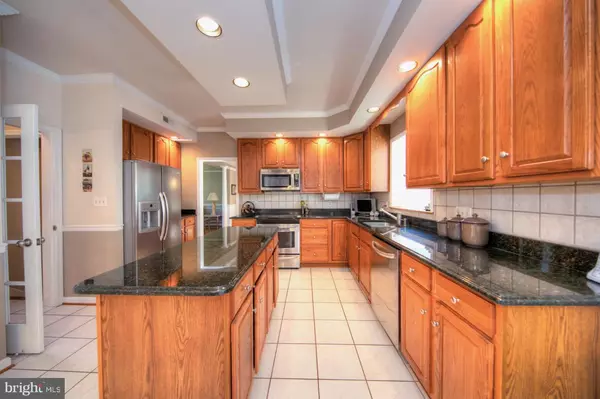$570,000
$575,000
0.9%For more information regarding the value of a property, please contact us for a free consultation.
4 Beds
4 Baths
4,200 SqFt
SOLD DATE : 10/16/2018
Key Details
Sold Price $570,000
Property Type Single Family Home
Sub Type Detached
Listing Status Sold
Purchase Type For Sale
Square Footage 4,200 sqft
Price per Sqft $135
Subdivision Cannongate
MLS Listing ID 1002291986
Sold Date 10/16/18
Style Colonial
Bedrooms 4
Full Baths 2
Half Baths 2
HOA Y/N N
Abv Grd Liv Area 2,977
Originating Board MRIS
Year Built 1997
Annual Tax Amount $5,468
Tax Year 2017
Lot Size 1.010 Acres
Acres 1.01
Property Description
OVER 4200 SQ FT OF FINISHED LIVING SPACE IN THIS BEAUTIFUL CHAVIS BUILT HOME*FEATURING 4 BR'S, 2 FULL BATHS & 2 HALF BATHS*SPACIOUS OPEN FLOOR PLAN TO INCLUDE FORMAL LR/DR, MAIN LEVEL OFFICE, FAMILY ROOM W/ FP, KITCHEN W/ GRANITE COUNTERS & AMAZING SUNROOM ADDITION*FULLY FIN LL W/ REC ROOM & THEATRE RM*NEWER ROOF, MULTI LEVEL DECK, PATIO & BEAUTIFUL 1 ACRE LOT BACKING TO WOODS*SHOWS GREAT!
Location
State MD
County Harford
Zoning RR
Rooms
Other Rooms Living Room, Dining Room, Primary Bedroom, Bedroom 2, Bedroom 3, Bedroom 4, Kitchen, Game Room, Family Room, Foyer, Study, Sun/Florida Room, Other
Basement Outside Entrance, Rear Entrance, Sump Pump, Fully Finished, Improved, Walkout Level, Connecting Stairway, Daylight, Full, Full, Heated, Shelving
Interior
Interior Features Family Room Off Kitchen, Kitchen - Island, Kitchen - Table Space, Kitchen - Eat-In, Kitchen - Gourmet, Breakfast Area, Kitchen - Country, Dining Area, Primary Bath(s), Chair Railings, Crown Moldings, Window Treatments, Upgraded Countertops, Wood Floors, Recessed Lighting, Floor Plan - Open
Hot Water Electric
Heating Forced Air
Cooling Central A/C, Ceiling Fan(s)
Fireplaces Number 1
Fireplaces Type Screen, Mantel(s)
Equipment Cooktop, Dishwasher, Microwave, Oven - Self Cleaning, Refrigerator, Water Heater
Fireplace Y
Appliance Cooktop, Dishwasher, Microwave, Oven - Self Cleaning, Refrigerator, Water Heater
Heat Source Oil
Exterior
Exterior Feature Deck(s), Patio(s)
Parking Features Garage Door Opener, Garage - Side Entry, Additional Storage Area
Garage Spaces 2.0
Utilities Available Cable TV Available, Fiber Optics Available
Water Access N
View Garden/Lawn, Trees/Woods
Roof Type Shingle
Accessibility None
Porch Deck(s), Patio(s)
Attached Garage 2
Total Parking Spaces 2
Garage Y
Building
Lot Description Cul-de-sac, Backs to Trees, Landscaping, Partly Wooded
Story 3+
Sewer Septic Exists
Water Well
Architectural Style Colonial
Level or Stories 3+
Additional Building Above Grade, Below Grade
Structure Type 9'+ Ceilings,2 Story Ceilings,Cathedral Ceilings,Dry Wall,Tray Ceilings,Vaulted Ceilings
New Construction N
Schools
Elementary Schools Forest Lakes
Middle Schools Fallston
High Schools Fallston
School District Harford County Public Schools
Others
Senior Community No
Tax ID 1304015630
Ownership Fee Simple
SqFt Source Estimated
Security Features Security System
Special Listing Condition Standard
Read Less Info
Want to know what your home might be worth? Contact us for a FREE valuation!

Our team is ready to help you sell your home for the highest possible price ASAP

Bought with Patricia F Thibeault • O'Conor, Mooney & Fitzgerald
GET MORE INFORMATION
Agent | License ID: 0225193218 - VA, 5003479 - MD
+1(703) 298-7037 | jason@jasonandbonnie.com






