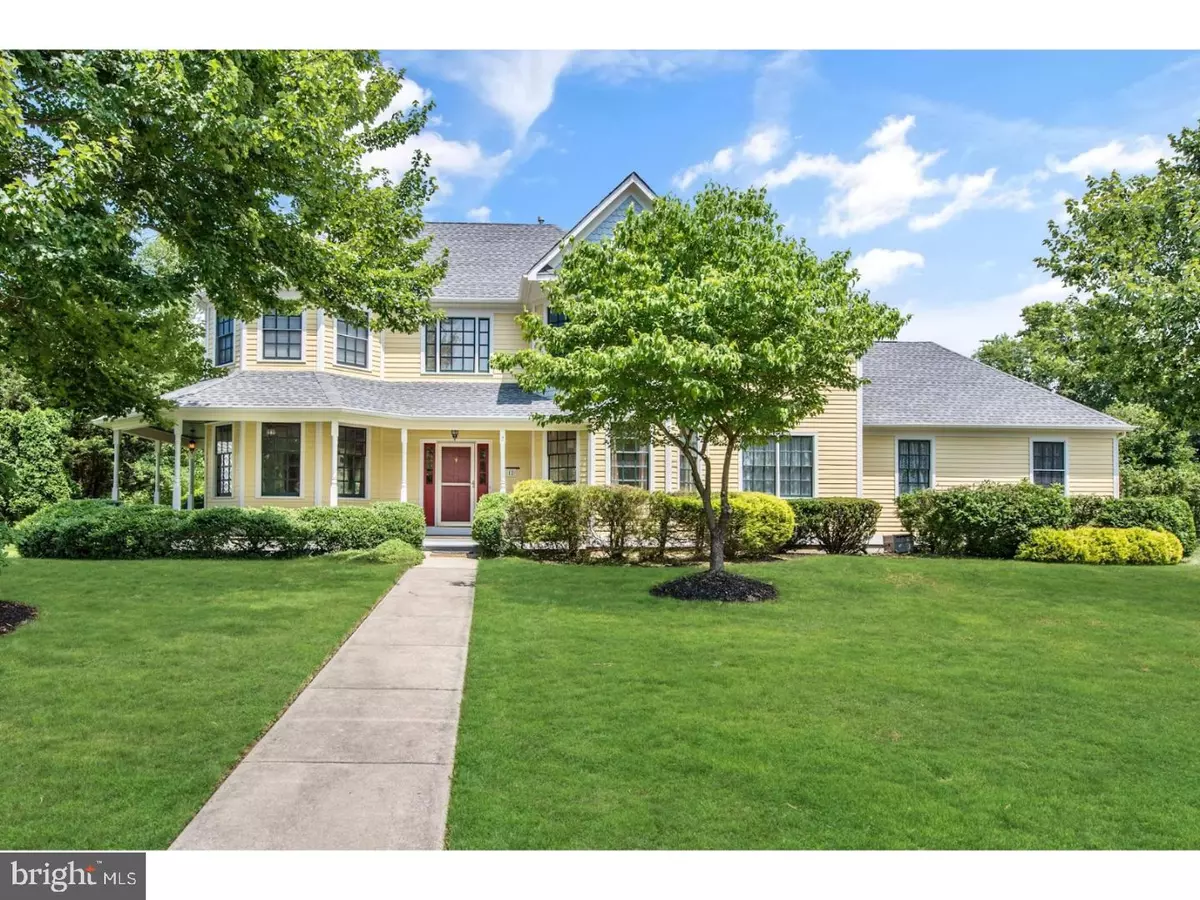$452,500
$469,900
3.7%For more information regarding the value of a property, please contact us for a free consultation.
4 Beds
3 Baths
3,106 SqFt
SOLD DATE : 10/12/2018
Key Details
Sold Price $452,500
Property Type Single Family Home
Sub Type Detached
Listing Status Sold
Purchase Type For Sale
Square Footage 3,106 sqft
Price per Sqft $145
Subdivision Laurel Ponds
MLS Listing ID 1001988280
Sold Date 10/12/18
Style Colonial,Victorian
Bedrooms 4
Full Baths 2
Half Baths 1
HOA Fees $20/ann
HOA Y/N Y
Abv Grd Liv Area 3,106
Originating Board TREND
Year Built 1995
Annual Tax Amount $11,862
Tax Year 2017
Lot Size 0.632 Acres
Acres 0.63
Property Description
Welcome to 12 Windflower Court, a stately yet charming Victorian manor located on a quiet cul-de-sac in one of Mount Laurel's premier neighborhood, Laurel Ponds. Immediately fall in love with the incredible mahogany floored, wrap around front porch overlooking an expansive front yard with lovely landscaping. Enter this home and be greeted by beautiful hardwood floors in the open 2 story foyer and beyond. To the right of this traditional center hall colonial you will find a bright light filled office with direct access to the half bath. A tremendous opportunity to create a ground floor in law suite. Off to the right is a formal living room with a bay window and a French door that offers access directly to the wrap around porch. Venture a little further to find an ample sized dining room complete with chair rail and crown molding. The heart of this home is the kitchen and family room. The spacious kitchen is replete with custom hickory wood cabinetry, granite countertops, Bosch dishwasher, new stove, tile backsplash, peninsula and a large breakfast nook and looks unimpeded into the dramatic family room, complete with 16-foot ceilings, a wood-burning biofuel fireplace, recessed lighting and pocket doors. The main floor also offers a large laundry room with additional cabinetry and shelving. Climb the staircase to the second-floor landing and discover a spacious Master Bedroom suite, boasting tall tray ceiling, bay windows, large walk-in closet and the complete master bath with Jacuzzi tub, makeup table and linen closet. Three additional spacious bedrooms (one with a walk-in entrance to the second attic space) share a full bath. The spacious finished basement has two large rooms to use as you so desire - playroom, exercise room or second office. Access to the paver patio and private backyard is granted through the breakfast room's new sliding doors. The exterior of this expansive home is an incredible Cedar clapboard and cedar fish scale siding which has been freshly painted and a wonderful way to combine the Victorian feeling with a modern home. Other amenities include newer roof (2011), newer 2 zone HVAC, irrigation and so much more. Do not miss the opportunity to move right in and call this house your home. Make "The Smart Move" and schedule your private tour today!
Location
State NJ
County Burlington
Area Mount Laurel Twp (20324)
Zoning RES
Rooms
Other Rooms Living Room, Dining Room, Primary Bedroom, Bedroom 2, Bedroom 3, Kitchen, Family Room, Bedroom 1, Laundry, Other, Attic
Basement Full
Interior
Interior Features Primary Bath(s), Butlers Pantry, Ceiling Fan(s), Kitchen - Eat-In
Hot Water Natural Gas
Heating Gas, Forced Air, Zoned
Cooling Central A/C
Flooring Wood, Fully Carpeted, Vinyl
Fireplaces Number 1
Equipment Built-In Range, Oven - Self Cleaning, Dishwasher, Disposal
Fireplace Y
Appliance Built-In Range, Oven - Self Cleaning, Dishwasher, Disposal
Heat Source Natural Gas
Laundry Main Floor
Exterior
Exterior Feature Patio(s), Porch(es)
Parking Features Inside Access, Garage Door Opener
Garage Spaces 5.0
Water Access N
Roof Type Pitched,Shingle
Accessibility None
Porch Patio(s), Porch(es)
Attached Garage 2
Total Parking Spaces 5
Garage Y
Building
Lot Description Cul-de-sac
Story 2
Sewer Public Sewer
Water Public
Architectural Style Colonial, Victorian
Level or Stories 2
Additional Building Above Grade
Structure Type Cathedral Ceilings,9'+ Ceilings
New Construction N
Schools
Elementary Schools Springville
Middle Schools Thomas E. Harrington
School District Mount Laurel Township Public Schools
Others
HOA Fee Include Common Area Maintenance
Senior Community No
Tax ID 24-00804 02-00049
Ownership Fee Simple
Read Less Info
Want to know what your home might be worth? Contact us for a FREE valuation!

Our team is ready to help you sell your home for the highest possible price ASAP

Bought with Gloria J Streppone • RE/MAX Homeland West
"My job is to find and attract mastery-based agents to the office, protect the culture, and make sure everyone is happy! "
GET MORE INFORMATION






