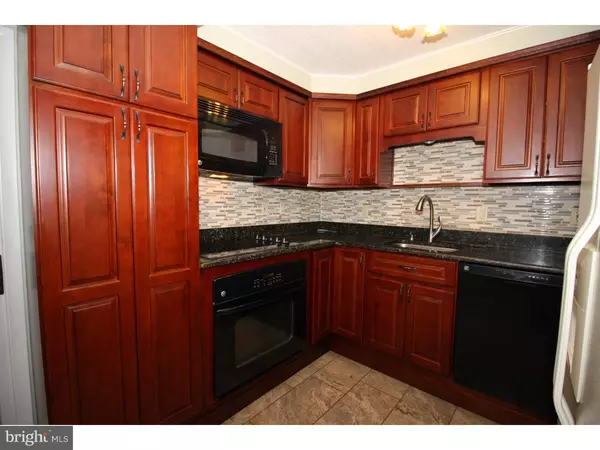$203,000
$211,000
3.8%For more information regarding the value of a property, please contact us for a free consultation.
4 Beds
2 Baths
1,238 SqFt
SOLD DATE : 10/15/2018
Key Details
Sold Price $203,000
Property Type Single Family Home
Sub Type Detached
Listing Status Sold
Purchase Type For Sale
Square Footage 1,238 sqft
Price per Sqft $163
Subdivision Mill Creek Falls
MLS Listing ID 1001531362
Sold Date 10/15/18
Style Cape Cod
Bedrooms 4
Full Baths 2
HOA Y/N N
Abv Grd Liv Area 1,238
Originating Board TREND
Year Built 1955
Annual Tax Amount $5,157
Tax Year 2018
Lot Size 7,373 Sqft
Acres 0.17
Lot Dimensions 73X101
Property Description
Move right into this well maintained, updated and priced to sell cape style home. Enter this lovely home into a spacious living room with wall to wall carpeting & ceiling fan. Step into a beautiful remodeled kitchen with ceramic flooring, cherry wood cabinets, refrigerator and Granite counters, built in oven, cooking stove top, built-in microwave and dishwasher. Dining area opens into a huge sun-room addition to be used year round, The sun-room has a two spacious closets one for the heater and second is for the laundry with a full size washer and dryer. Main bedroom and 2nd bedroom are located on the first floor each with wall to wall carpeting and ceiling fans with a light fixture. Hall bathroom is updated and tasteful rubbed bronze fixtures. The second floor has a huge 3rd bedroom & 4th bedroom each with wall to wall carpeting and ceiling fans with a light fixture and each room with an air condition unit. Second floor Hall bath remodeled with a shower stall. Garage is expanded into a 1-1/2 car garage, plenty of room for a work shop. Some of the improvements over the years are all the windows were replaced, above ground oil tank and heater, sewer line not original. Home is ready for a quick settlement. One Year Home Warranty to New Home-Owner at the time of settlement.
Location
State PA
County Bucks
Area Bristol Twp (10105)
Zoning R3
Rooms
Other Rooms Living Room, Primary Bedroom, Bedroom 2, Bedroom 3, Kitchen, Bedroom 1, Other, Attic
Interior
Interior Features Ceiling Fan(s), Stall Shower
Hot Water S/W Changeover
Heating Oil, Baseboard
Cooling Wall Unit
Flooring Fully Carpeted
Equipment Cooktop, Built-In Range, Oven - Wall, Oven - Self Cleaning, Dishwasher, Disposal, Energy Efficient Appliances, Built-In Microwave
Fireplace N
Window Features Energy Efficient
Appliance Cooktop, Built-In Range, Oven - Wall, Oven - Self Cleaning, Dishwasher, Disposal, Energy Efficient Appliances, Built-In Microwave
Heat Source Oil
Laundry Main Floor
Exterior
Parking Features Inside Access, Oversized
Garage Spaces 2.0
Roof Type Shingle
Accessibility None
Attached Garage 1
Total Parking Spaces 2
Garage Y
Building
Lot Description Level
Story 1
Foundation Concrete Perimeter
Sewer Public Sewer
Water Public
Architectural Style Cape Cod
Level or Stories 1
Additional Building Above Grade
New Construction N
Schools
High Schools Truman Senior
School District Bristol Township
Others
Senior Community No
Tax ID 05-032-043
Ownership Fee Simple
Read Less Info
Want to know what your home might be worth? Contact us for a FREE valuation!

Our team is ready to help you sell your home for the highest possible price ASAP

Bought with Dilip S Luthra • Realty Mark Central, LLC
GET MORE INFORMATION
Agent | License ID: 0225193218 - VA, 5003479 - MD
+1(703) 298-7037 | jason@jasonandbonnie.com






