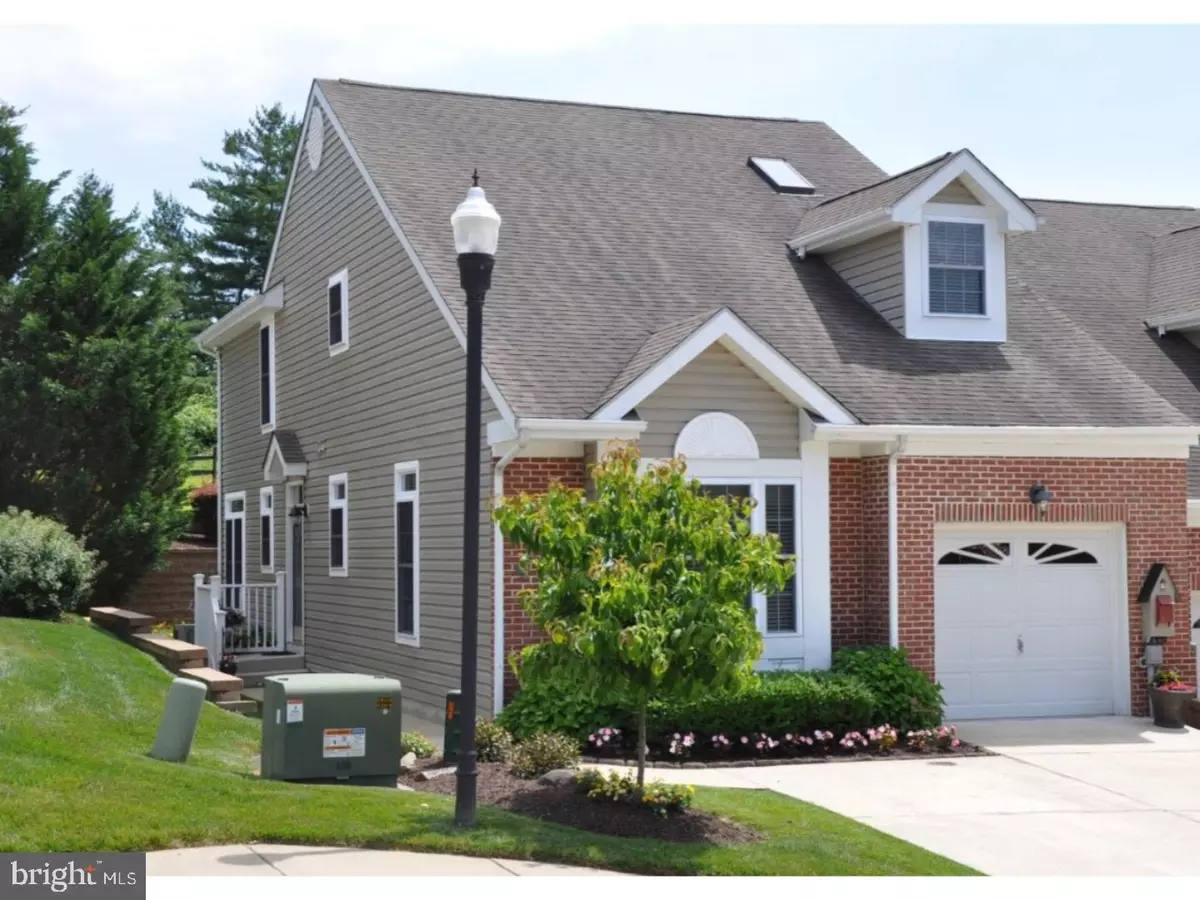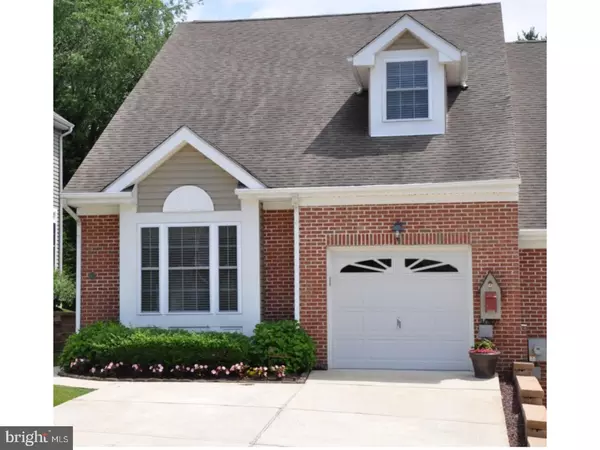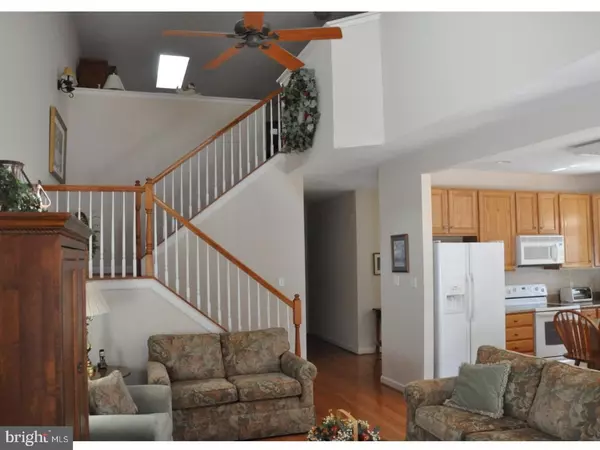$371,900
$384,900
3.4%For more information regarding the value of a property, please contact us for a free consultation.
2 Beds
3 Baths
2,200 SqFt
SOLD DATE : 10/15/2018
Key Details
Sold Price $371,900
Property Type Townhouse
Sub Type End of Row/Townhouse
Listing Status Sold
Purchase Type For Sale
Square Footage 2,200 sqft
Price per Sqft $169
Subdivision Little Falls Vill
MLS Listing ID 1002003346
Sold Date 10/15/18
Style Other
Bedrooms 2
Full Baths 2
Half Baths 1
HOA Fees $125/mo
HOA Y/N Y
Abv Grd Liv Area 2,200
Originating Board TREND
Year Built 2004
Annual Tax Amount $3,544
Tax Year 2017
Lot Size 4,792 Sqft
Acres 0.11
Lot Dimensions 0X0
Property Description
A stylish 2 Bedroom End Unit Townhome in the Award Winning 55+ Little Falls Village. This well maintained and spacious home is "move in ready". The home features 2 large master bedroom suites and a guest powder room on the main floor. The open style design features cathedral and vaulted ceilings, neutral designer colors and hardwood floors in most rooms. The kitchen is up-to-date with granite counter tops, 42" Cabinets with slide out drawers, tiled backsplash and has all the modern appliances/amentities needed to practice your culinary skills (or just make dinner reservations), plus a spacious dining area that allows for seamless entertainment. Lots of sunshine (through the Low-E glass windows) brightens all living spaces, including the great room, loft and office/bonus room. The back of the property features a spacious private trex deck with a full size retractable awning. The end unit also features a large double driveway which allows for easy access, extra and seamless parking. Little Falls Village also offers care free living with year round landscaping, snow removal and trash/recycling, plus a clubhouse for social and educational events with a small fitness room for your well being. The original owners only live here 4 months of the year, so this well cared for "second home" feels almost new! Too Many extras to list them all. Please schedule an appointment to preview this home!
Location
State DE
County New Castle
Area Elsmere/Newport/Pike Creek (30903)
Zoning ST
Direction North
Rooms
Other Rooms Living Room, Primary Bedroom, Kitchen, Bedroom 1, Other, Attic
Basement Partial, Unfinished
Interior
Interior Features Primary Bath(s), Kitchen - Island, Butlers Pantry, Skylight(s), Ceiling Fan(s), Attic/House Fan, Stall Shower, Kitchen - Eat-In
Hot Water Natural Gas
Heating Gas, Forced Air
Cooling Central A/C
Flooring Wood, Fully Carpeted
Equipment Built-In Range, Oven - Self Cleaning, Dishwasher, Disposal, Built-In Microwave
Fireplace N
Window Features Energy Efficient
Appliance Built-In Range, Oven - Self Cleaning, Dishwasher, Disposal, Built-In Microwave
Heat Source Natural Gas
Laundry Main Floor
Exterior
Exterior Feature Deck(s)
Parking Features Inside Access
Garage Spaces 3.0
Utilities Available Cable TV
Amenities Available Club House
Water Access N
Roof Type Shingle
Accessibility None
Porch Deck(s)
Attached Garage 1
Total Parking Spaces 3
Garage Y
Building
Lot Description Front Yard, Rear Yard, SideYard(s)
Story 2
Foundation Concrete Perimeter
Sewer Public Sewer
Water Public
Architectural Style Other
Level or Stories 2
Additional Building Above Grade
Structure Type Cathedral Ceilings,9'+ Ceilings
New Construction N
Schools
Elementary Schools Marbrook
Middle Schools Alexis I. Du Pont
High Schools Alexis I. Dupont
School District Red Clay Consolidated
Others
HOA Fee Include Common Area Maintenance,Lawn Maintenance,Snow Removal,Trash,Management
Senior Community No
Tax ID 07-031.40-155
Ownership Fee Simple
Security Features Security System
Acceptable Financing Conventional, VA
Listing Terms Conventional, VA
Financing Conventional,VA
Read Less Info
Want to know what your home might be worth? Contact us for a FREE valuation!

Our team is ready to help you sell your home for the highest possible price ASAP

Bought with Kerry L Clark • RE/MAX Associates - Newark
GET MORE INFORMATION
Agent | License ID: 0225193218 - VA, 5003479 - MD
+1(703) 298-7037 | jason@jasonandbonnie.com






