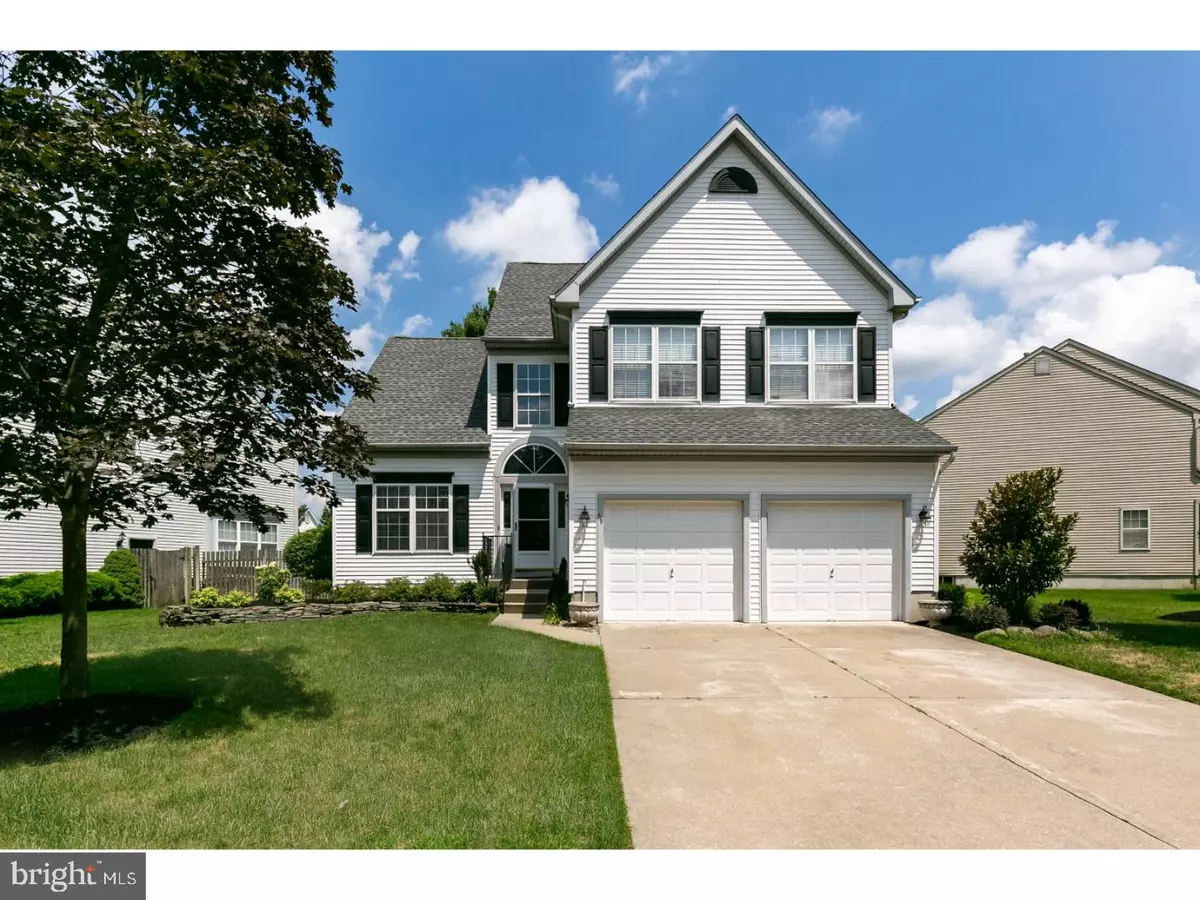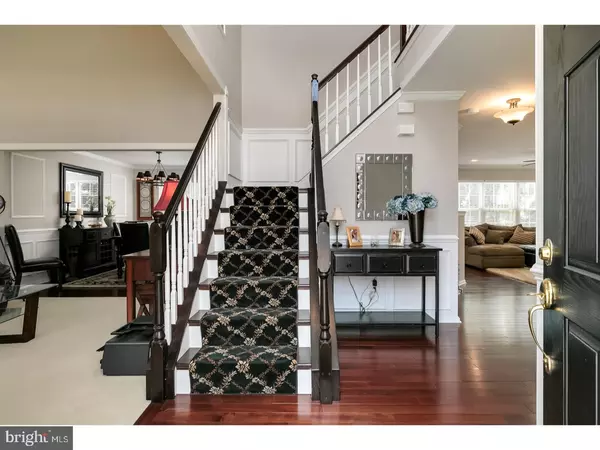$378,000
$379,900
0.5%For more information regarding the value of a property, please contact us for a free consultation.
3 Beds
3 Baths
1,947 SqFt
SOLD DATE : 10/12/2018
Key Details
Sold Price $378,000
Property Type Single Family Home
Sub Type Detached
Listing Status Sold
Purchase Type For Sale
Square Footage 1,947 sqft
Price per Sqft $194
Subdivision Stone Mill Estates
MLS Listing ID 1002115674
Sold Date 10/12/18
Style Traditional
Bedrooms 3
Full Baths 2
Half Baths 1
HOA Fees $29/ann
HOA Y/N Y
Abv Grd Liv Area 1,947
Originating Board TREND
Year Built 1997
Annual Tax Amount $8,718
Tax Year 2017
Lot Size 7,709 Sqft
Acres 0.18
Lot Dimensions IRR
Property Description
Updated and exceptionally well-maintained Colonial in sought-after Stone Mill Estates offers abundant curb appeal. Numerous upgrades include new hardwood flooring and carpet throughout, newer front and rear doors, 2011 30-year roof with 3D shingles, plus freshly-painted rooms in a neutral color palette, classic interior trim and lush landscaping. Stylish up-to-the-minute rooms enhance the gracious open floor plan. Two-story foyer presents updated hardwood staircase overlooking the main gathering spaces. Gourmet kitchen renovation features white cabinetry, newer stainless steel appliances, granite countertops, subway tile backsplash and wood flooring. Open concept kitchen connects to family room and sunny window-walled dining area. Roomy rear deck is perfect for warm weather relaxation. Serene master suite upstairs with private master bath offering clear glass door shower, jetted platform tub and double sink vanity. Spacious secondary bedrooms share full bath with double sink vanity. Great storage in attached two-car garage and rare full basement. Wonderful, neighborhood with sidewalks on a low-traffic street. Easy access to NJ Turnpike, I-295 and center city Philadelphia.
Location
State NJ
County Burlington
Area Mount Laurel Twp (20324)
Zoning RESD
Rooms
Other Rooms Living Room, Dining Room, Primary Bedroom, Bedroom 2, Kitchen, Family Room, Bedroom 1, Laundry, Attic
Basement Full, Unfinished
Interior
Interior Features Primary Bath(s), Butlers Pantry, Ceiling Fan(s), Stall Shower, Dining Area
Hot Water Natural Gas
Heating Gas, Forced Air
Cooling Central A/C
Flooring Wood, Fully Carpeted, Tile/Brick
Equipment Built-In Range, Oven - Self Cleaning, Dishwasher, Disposal
Fireplace N
Window Features Bay/Bow
Appliance Built-In Range, Oven - Self Cleaning, Dishwasher, Disposal
Heat Source Natural Gas
Laundry Main Floor
Exterior
Exterior Feature Deck(s)
Parking Features Inside Access, Garage Door Opener
Garage Spaces 5.0
Utilities Available Cable TV
Water Access N
Roof Type Pitched,Shingle
Accessibility None
Porch Deck(s)
Attached Garage 2
Total Parking Spaces 5
Garage Y
Building
Lot Description Irregular, Level
Story 2
Foundation Concrete Perimeter
Sewer Public Sewer
Water Public
Architectural Style Traditional
Level or Stories 2
Additional Building Above Grade
Structure Type Cathedral Ceilings,9'+ Ceilings
New Construction N
Schools
School District Mount Laurel Township Public Schools
Others
Pets Allowed Y
Senior Community No
Tax ID 24-00905 07-00019
Ownership Fee Simple
Acceptable Financing Conventional
Listing Terms Conventional
Financing Conventional
Pets Allowed Case by Case Basis
Read Less Info
Want to know what your home might be worth? Contact us for a FREE valuation!

Our team is ready to help you sell your home for the highest possible price ASAP

Bought with Vincent L Tripicchio • Herron Real Estate
"My job is to find and attract mastery-based agents to the office, protect the culture, and make sure everyone is happy! "
GET MORE INFORMATION






