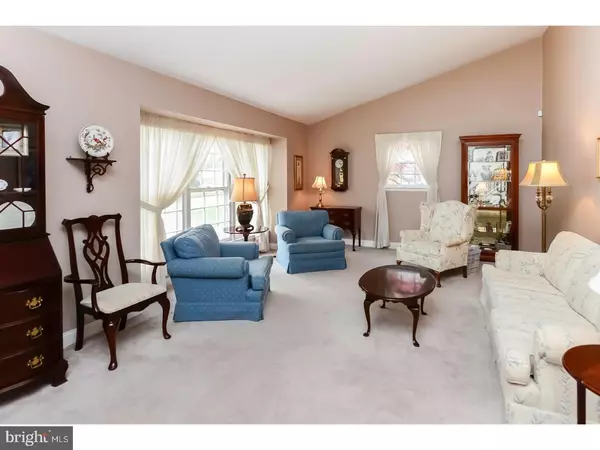$315,000
$334,900
5.9%For more information regarding the value of a property, please contact us for a free consultation.
4 Beds
3 Baths
2,173 SqFt
SOLD DATE : 10/12/2018
Key Details
Sold Price $315,000
Property Type Single Family Home
Sub Type Detached
Listing Status Sold
Purchase Type For Sale
Square Footage 2,173 sqft
Price per Sqft $144
Subdivision Ramblewood
MLS Listing ID 1002054236
Sold Date 10/12/18
Style Traditional,Split Level
Bedrooms 4
Full Baths 2
Half Baths 1
HOA Y/N N
Abv Grd Liv Area 2,173
Originating Board TREND
Year Built 1960
Annual Tax Amount $6,891
Tax Year 2017
Lot Size 0.400 Acres
Acres 0.4
Lot Dimensions 85X210
Property Description
*NEW PRICE!* Pristine split level in desirable Ramblewood. This gem is just about perfect with fantastic curb appeal, large driveway for abundant parking, lots of lush green lawn to enjoy, a large deck for relaxing and a charming gazebo located in the back yard. The elegant interior has an open floor plan offering vaulted ceilings, plush carpet, neutral walls, a tiled foyer area, Living and Dining Rooms, & lots of updated windows allowing the natural light to flow inside. The dream kitchen is beautiful & updated with natural finish cabinetry, natural hardwood flooring, granite countertops and full stainless steel appliance package that includes range, microwave, dishwasher and refrigerator. The lower level features a Family Room with full wall brick, gas fireplace, fourth bedroom and a half bath. There is also an additional basement area for storage and Laundry. The upper level boasts 3 bedrooms, all with hardwood flooring and freshly painted walls. The Owners' suite has lovely all new tiled bathroom, and the hall bathroom has also received an update and is showcased by neutral finishes. All of this, plus the Ramblewood community is centrally located and makes a great place to call home; perfect for the commuter in any direction, near great schools, restaurants and shopping areas. This home will not last long as it outshines all the rest!
Location
State NJ
County Burlington
Area Mount Laurel Twp (20324)
Zoning RES
Rooms
Other Rooms Living Room, Dining Room, Primary Bedroom, Bedroom 2, Bedroom 3, Kitchen, Family Room, Bedroom 1, Laundry, Attic
Basement Partial, Unfinished
Interior
Interior Features Primary Bath(s), Ceiling Fan(s), Stall Shower, Kitchen - Eat-In
Hot Water Natural Gas
Heating Gas, Forced Air
Cooling Central A/C
Flooring Wood, Fully Carpeted, Tile/Brick
Fireplaces Number 1
Fireplaces Type Brick, Gas/Propane
Equipment Built-In Range, Dishwasher, Disposal, Built-In Microwave
Fireplace Y
Window Features Energy Efficient
Appliance Built-In Range, Dishwasher, Disposal, Built-In Microwave
Heat Source Natural Gas
Laundry Lower Floor
Exterior
Exterior Feature Deck(s)
Parking Features Garage Door Opener
Garage Spaces 1.0
Utilities Available Cable TV
Water Access N
Accessibility None
Porch Deck(s)
Attached Garage 1
Total Parking Spaces 1
Garage Y
Building
Lot Description Level, Front Yard, Rear Yard, SideYard(s)
Story Other
Sewer Public Sewer
Water Public
Architectural Style Traditional, Split Level
Level or Stories Other
Additional Building Above Grade
Structure Type Cathedral Ceilings
New Construction N
Schools
Elementary Schools Parkway
Middle Schools Thomas E. Harrington
School District Mount Laurel Township Public Schools
Others
Senior Community No
Tax ID 24-01103 01-00004
Ownership Fee Simple
Security Features Security System
Read Less Info
Want to know what your home might be worth? Contact us for a FREE valuation!

Our team is ready to help you sell your home for the highest possible price ASAP

Bought with Donna Bittle • Weichert Realtors-Medford
GET MORE INFORMATION
Agent | License ID: 0225193218 - VA, 5003479 - MD
+1(703) 298-7037 | jason@jasonandbonnie.com






