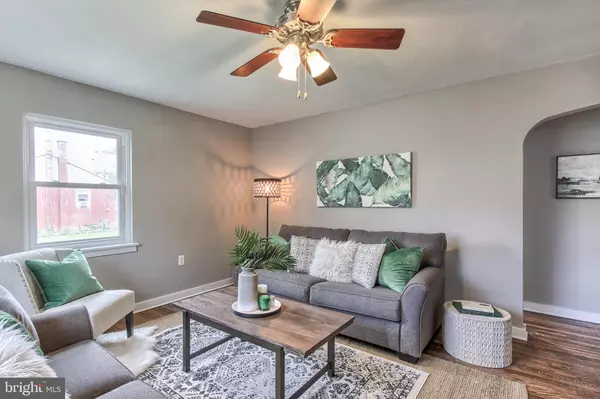$137,500
$137,500
For more information regarding the value of a property, please contact us for a free consultation.
3 Beds
1 Bath
1,176 SqFt
SOLD DATE : 10/09/2018
Key Details
Sold Price $137,500
Property Type Single Family Home
Sub Type Detached
Listing Status Sold
Purchase Type For Sale
Square Footage 1,176 sqft
Price per Sqft $116
Subdivision Fairview
MLS Listing ID 1001975394
Sold Date 10/09/18
Style Cape Cod
Bedrooms 3
Full Baths 1
HOA Y/N N
Abv Grd Liv Area 1,176
Originating Board BRIGHT
Year Built 1950
Annual Tax Amount $1,737
Tax Year 2018
Lot Size 7,000 Sqft
Acres 0.16
Property Description
Move in ready spectacular home is ready for its new owners! This completely remodeled home has it all! Walk in to the home and be greeted by the beautiful living room with hardwood floors throughout. The eat in kitchen has all new appliances, tiled backsplash and granite countertops. Master bedroom is located on the first floor along with another bedroom and a full bath. Upstairs there is a large bedroom on with a walk in closet and new plush carpet. Some of the improvements include new flooring, new faucets and kitchen sink, new light fixtures, new tub with tiles surround and a fresh coat of paint. Come check out all of the other improvements made on this home today!
Location
State PA
County York
Area Fairview Twp (15227)
Zoning RESIDENTIAL
Rooms
Other Rooms Living Room, Primary Bedroom, Bedroom 2, Bedroom 3, Kitchen
Basement Full
Main Level Bedrooms 2
Interior
Interior Features Carpet, Ceiling Fan(s), Combination Kitchen/Dining, Dining Area, Wood Floors
Heating Forced Air
Cooling Central A/C
Equipment Dishwasher, Microwave, Oven/Range - Electric, Refrigerator
Appliance Dishwasher, Microwave, Oven/Range - Electric, Refrigerator
Heat Source Natural Gas
Exterior
Exterior Feature Porch(es)
Water Access N
Accessibility None
Porch Porch(es)
Garage N
Building
Story 1.5
Sewer Public Sewer
Water Public
Architectural Style Cape Cod
Level or Stories 1.5
Additional Building Above Grade, Below Grade
New Construction N
Schools
School District West Shore
Others
Senior Community No
Tax ID 27-000-01-0092-00-00000
Ownership Fee Simple
SqFt Source Estimated
Acceptable Financing Cash, Conventional, FHA, VA
Listing Terms Cash, Conventional, FHA, VA
Financing Cash,Conventional,FHA,VA
Special Listing Condition Standard
Read Less Info
Want to know what your home might be worth? Contact us for a FREE valuation!

Our team is ready to help you sell your home for the highest possible price ASAP

Bought with PAUL RABON • For Sale By Owner Plus, REALTORS - Hershey
GET MORE INFORMATION
Agent | License ID: 0225193218 - VA, 5003479 - MD
+1(703) 298-7037 | jason@jasonandbonnie.com






