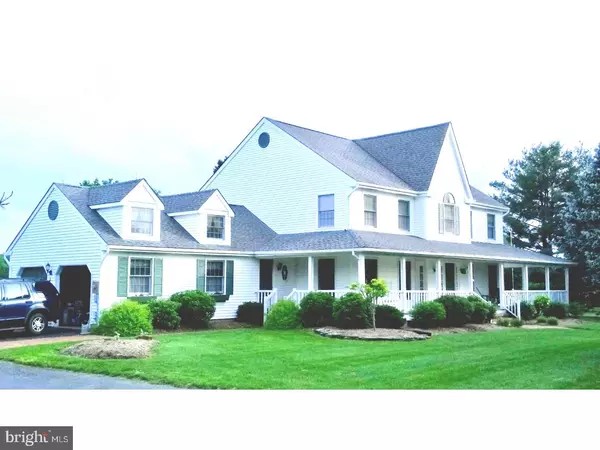$550,000
$579,900
5.2%For more information regarding the value of a property, please contact us for a free consultation.
4 Beds
3 Baths
2,948 SqFt
SOLD DATE : 10/05/2018
Key Details
Sold Price $550,000
Property Type Single Family Home
Sub Type Detached
Listing Status Sold
Purchase Type For Sale
Square Footage 2,948 sqft
Price per Sqft $186
Subdivision Drews Farm
MLS Listing ID 1001766016
Sold Date 10/05/18
Style Colonial,Victorian
Bedrooms 4
Full Baths 2
Half Baths 1
HOA Y/N N
Abv Grd Liv Area 2,948
Originating Board TREND
Year Built 1988
Annual Tax Amount $11,926
Tax Year 2017
Lot Size 1.170 Acres
Acres 1.17
Lot Dimensions 000X000
Property Description
Now is your chance to live in one of the most desirable models in Drews Farm!The Downing! Come sit a spell on this generously sized covered front wrap around porch that spans approximately 8 x 100 feet! Enjoy the calming effect while the breeze blows through your hair as you are gazing over the views of acres & acres of bucolic preserved farmland from this 1.17 ac.premium lot tucked away on the very last cul de sac at the rear of this site. That alone makes this home stand out among the rest. The charm continues as you enter into the vast foyer with hard wood floors that lead you around the nice flowing floor plan. The dinning room has a unique corner built in cabinet that is reminiscent of times gone by. The large and inviting living room also has stylish built in shelves and takes you through the double door way into the cozy fam. room with a wood burning insert in the fireplace that can heat the entire first floor. This Downing Model offers one of the largest kitchens with a 5' walk-in panty, an abundance of cabinets. a vast amount of quartz counter top space, and SS appliances for the chef of the home. Enjoy the panoramic view of preserved farmland while having your morning coffee Sitting in the breakfast nook that has a triple Pella french door that also lets in amazing sunlight! Laundry central describes the size of the mud/laundry room, that offers tons of space to utilize as you wish. The second story offers a 22 x 20 Ma Suite complete with a soaking tub and sitting area, that adds a quiet place of solitude after a long day. Three additional bedrooms all with newer carpet, and generous closets, a hall bath, attic access with pull down stairs & newer Berber carpet in the halls compete the second story. A 16 x 12 Shed with an overhang,an over sized 2-car garage and a full basement with high ceilings add to the amenities of this charming home in a great school district and wonderful community. Parks, golf courses, wineries, and the beautiful rolling countryside of Cream ridge awaits you, as the new owners.
Location
State NJ
County Monmouth
Area Upper Freehold Twp (21351)
Zoning RES
Rooms
Other Rooms Living Room, Dining Room, Primary Bedroom, Bedroom 2, Bedroom 3, Kitchen, Family Room, Bedroom 1, Laundry, Other, Attic
Basement Full, Unfinished
Interior
Interior Features Primary Bath(s), Butlers Pantry, Breakfast Area
Hot Water Natural Gas
Heating Gas, Baseboard, Zoned
Cooling Central A/C
Flooring Wood, Fully Carpeted, Vinyl
Fireplaces Number 1
Fireplaces Type Brick
Equipment Dishwasher
Fireplace Y
Appliance Dishwasher
Heat Source Natural Gas
Laundry Main Floor
Exterior
Exterior Feature Porch(es)
Parking Features Inside Access, Garage Door Opener, Oversized
Garage Spaces 5.0
Water Access N
Roof Type Shingle
Accessibility None
Porch Porch(es)
Attached Garage 2
Total Parking Spaces 5
Garage Y
Building
Lot Description Cul-de-sac, Level, Open, Front Yard, Rear Yard, SideYard(s)
Story 2
Foundation Concrete Perimeter
Sewer Public Sewer
Water Public
Architectural Style Colonial, Victorian
Level or Stories 2
Additional Building Above Grade
New Construction N
Schools
High Schools Allentown
School District Upper Freehold Regional Schools
Others
Senior Community No
Tax ID 51-00042-00031
Ownership Fee Simple
Read Less Info
Want to know what your home might be worth? Contact us for a FREE valuation!

Our team is ready to help you sell your home for the highest possible price ASAP

Bought with Jo Ann Stewart • BHHS Fox & Roach Robbinsville RE

"My job is to find and attract mastery-based agents to the office, protect the culture, and make sure everyone is happy! "
GET MORE INFORMATION






