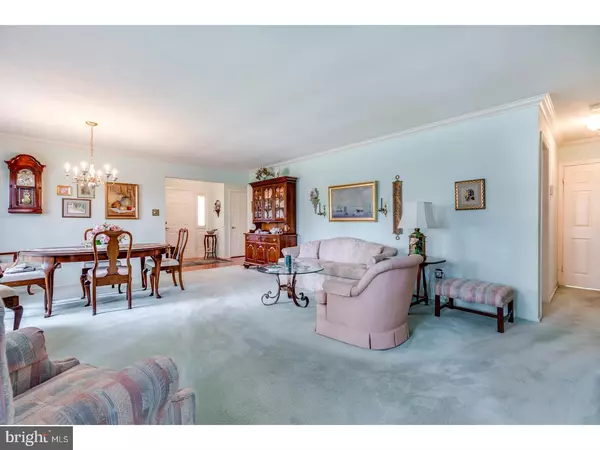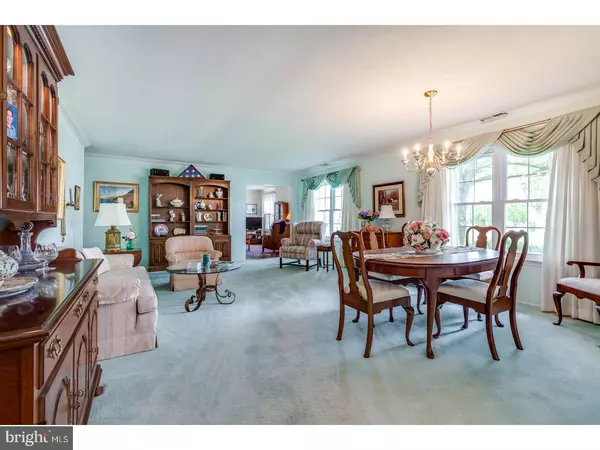$265,000
$250,000
6.0%For more information regarding the value of a property, please contact us for a free consultation.
2 Beds
2 Baths
1,483 SqFt
SOLD DATE : 10/02/2018
Key Details
Sold Price $265,000
Property Type Single Family Home
Sub Type Detached
Listing Status Sold
Purchase Type For Sale
Square Footage 1,483 sqft
Price per Sqft $178
Subdivision Holiday Village E
MLS Listing ID 1000671418
Sold Date 10/02/18
Style Ranch/Rambler
Bedrooms 2
Full Baths 2
HOA Fees $80/mo
HOA Y/N Y
Abv Grd Liv Area 1,483
Originating Board TREND
Year Built 1990
Annual Tax Amount $5,775
Tax Year 2017
Lot Size 7,283 Sqft
Acres 0.17
Lot Dimensions IRR
Property Description
Move right into this spacious, inviting Haverhill model in the popular Holiday Village East active adult community! Here is a wonderful single family home without any hassle of outdoor maintenance that is beautifully situated on a big corner lot! This home features a lovely open floorplan with high ceilings that is just as perfect for entertaining as it is for everyday living. An eat in kitchen features oak cabinetry, plenty of storage and a bay window for lots of natural light while eating or enjoying your coffee. The open, airy living and dining room combination offers great space for entertaining. A cozy den adjacent to the living room adds extra space when friends call, and is fitted with built in cabinets and a slider to a truly wonderful screened-in patio. You will love the view of the pond from the porch and the patio! The master suite offers a huge closet, a separate vanity area with a large master bath. The 2nd bedroom is also spacious and the main bath is nicely maintained. A one car garage is perfect for storage and inclement weather. Some of the fabulous amenities include a vibrant clubhouse with fitness center, swimming pool, tennis courts and shuffle alley. For the adult buyer looking to switch to a carefree lifestyle, this home will not disappoint. Make your appointment and see this one today!
Location
State NJ
County Burlington
Area Mount Laurel Twp (20324)
Zoning RES
Direction East
Rooms
Other Rooms Living Room, Dining Room, Primary Bedroom, Kitchen, Family Room, Bedroom 1
Interior
Interior Features Primary Bath(s), Ceiling Fan(s), Kitchen - Eat-In
Hot Water Natural Gas
Heating Gas, Forced Air
Cooling Central A/C
Flooring Wood, Fully Carpeted, Vinyl, Tile/Brick
Equipment Built-In Range, Dishwasher, Refrigerator, Built-In Microwave
Fireplace N
Window Features Bay/Bow,Replacement
Appliance Built-In Range, Dishwasher, Refrigerator, Built-In Microwave
Heat Source Natural Gas
Laundry Main Floor
Exterior
Exterior Feature Deck(s), Porch(es)
Parking Features Inside Access, Garage Door Opener
Garage Spaces 3.0
Utilities Available Cable TV
Amenities Available Swimming Pool, Club House
Water Access N
Roof Type Pitched,Shingle
Accessibility None
Porch Deck(s), Porch(es)
Attached Garage 1
Total Parking Spaces 3
Garage Y
Building
Lot Description Corner, Level, Open, Front Yard, Rear Yard, SideYard(s)
Story 1
Sewer Public Sewer
Water Public
Architectural Style Ranch/Rambler
Level or Stories 1
Additional Building Above Grade
New Construction N
Schools
School District Mount Laurel Township Public Schools
Others
HOA Fee Include Pool(s),Common Area Maintenance,Ext Bldg Maint,Lawn Maintenance,Snow Removal
Senior Community No
Tax ID 24-01602 02-00023
Ownership Fee Simple
Read Less Info
Want to know what your home might be worth? Contact us for a FREE valuation!

Our team is ready to help you sell your home for the highest possible price ASAP

Bought with Gregory Kincaid • RE/MAX Of Cherry Hill
GET MORE INFORMATION
Agent | License ID: 0225193218 - VA, 5003479 - MD
+1(703) 298-7037 | jason@jasonandbonnie.com






