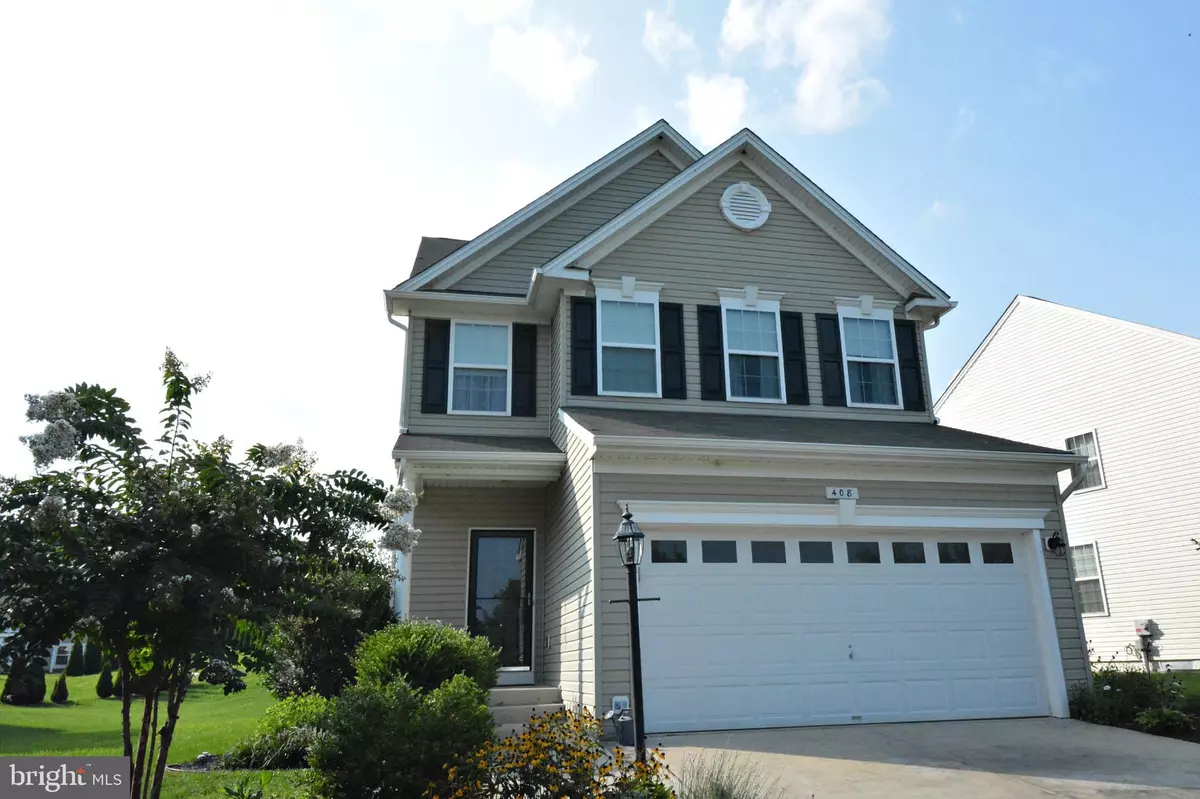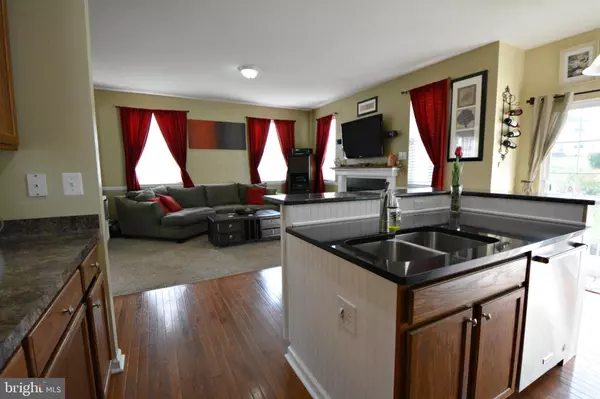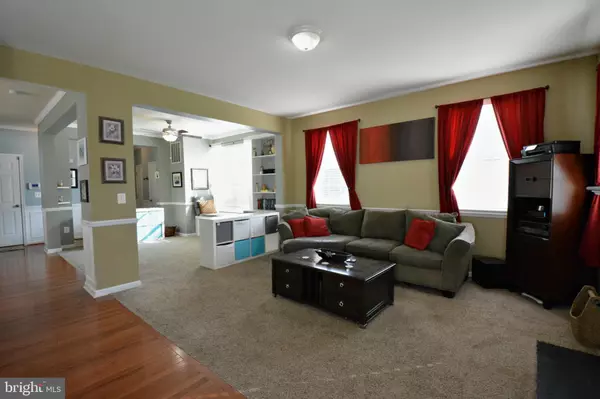$242,000
$242,000
For more information regarding the value of a property, please contact us for a free consultation.
4 Beds
4 Baths
2,826 SqFt
SOLD DATE : 10/01/2018
Key Details
Sold Price $242,000
Property Type Single Family Home
Sub Type Detached
Listing Status Sold
Purchase Type For Sale
Square Footage 2,826 sqft
Price per Sqft $85
Subdivision Hawthorne Ridge
MLS Listing ID 1002277546
Sold Date 10/01/18
Style Colonial
Bedrooms 4
Full Baths 3
Half Baths 1
HOA Fees $57/mo
HOA Y/N Y
Abv Grd Liv Area 2,031
Originating Board BRIGHT
Year Built 2010
Annual Tax Amount $5,057
Tax Year 2018
Lot Size 9,583 Sqft
Acres 0.22
Property Description
Step inside this Lancaster Township beauty and instantly fall in love! The open concept floor plan is perfect for entertaining or just spending time with the whole family. The family room has a cozy atmosphere with a gas fireplace and the the living room has a built-in window seat for curling up with a good book on a lazy Saturday afternoon. The spacious kitchen with an extra large island opens onto the huge stone patio, perfect for entertaining friends or just relaxing on a cool evening after work. Upper level showcases 4 bedrooms, 2 full baths and a second floor laundry room. Fully finished walk-out basement includes a wet bar and full bathroom with walk-in shower! This home has everything you need! Call to set up a showing today before it's gone!
Location
State PA
County Lancaster
Area Lancaster Twp (10534)
Zoning RES.
Direction Southeast
Rooms
Other Rooms Living Room, Dining Room, Primary Bedroom, Bedroom 2, Bedroom 3, Bedroom 4, Kitchen, Family Room, Laundry, Bathroom 2, Primary Bathroom
Basement Partially Finished, Walkout Stairs
Interior
Interior Features Carpet, Chair Railings, Crown Moldings, Dining Area, Family Room Off Kitchen, Floor Plan - Open, Formal/Separate Dining Room, Kitchen - Island, Primary Bath(s), Recessed Lighting, Wainscotting, Wet/Dry Bar, Window Treatments, Wood Floors
Hot Water Electric
Heating Forced Air
Cooling Central A/C
Flooring Carpet, Hardwood, Vinyl
Fireplaces Number 1
Equipment Dishwasher, Disposal, Oven - Single
Fireplace Y
Window Features Double Pane
Appliance Dishwasher, Disposal, Oven - Single
Heat Source Natural Gas
Laundry Upper Floor
Exterior
Exterior Feature Patio(s)
Parking Features Garage - Front Entry
Garage Spaces 4.0
Amenities Available Club House, Common Grounds, Community Center, Exercise Room, Tot Lots/Playground
Water Access N
Roof Type Shingle
Street Surface Paved
Accessibility None
Porch Patio(s)
Attached Garage 2
Total Parking Spaces 4
Garage Y
Building
Story 2
Foundation Concrete Perimeter
Sewer Public Sewer
Water Public
Architectural Style Colonial
Level or Stories 2
Additional Building Above Grade, Below Grade
Structure Type Dry Wall
New Construction N
Schools
High Schools Mccaskey H.S.
School District School District Of Lancaster
Others
HOA Fee Include Common Area Maintenance,Health Club,Recreation Facility
Senior Community No
Tax ID 340-10285-0-0000
Ownership Fee Simple
SqFt Source Estimated
Security Features Security System
Acceptable Financing Cash, Conventional, FHA, VA
Listing Terms Cash, Conventional, FHA, VA
Financing Cash,Conventional,FHA,VA
Special Listing Condition Standard
Read Less Info
Want to know what your home might be worth? Contact us for a FREE valuation!

Our team is ready to help you sell your home for the highest possible price ASAP

Bought with Fanny C Castellanos • Realty ONE Group Unlimited
GET MORE INFORMATION
Agent | License ID: 0225193218 - VA, 5003479 - MD
+1(703) 298-7037 | jason@jasonandbonnie.com






