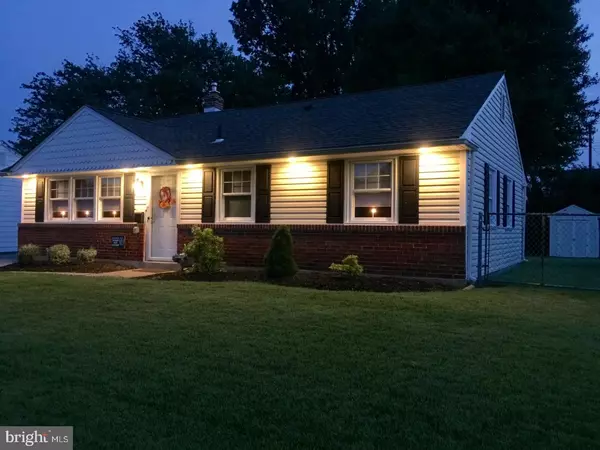$238,500
$239,900
0.6%For more information regarding the value of a property, please contact us for a free consultation.
2 Beds
1 Bath
6,900 Sqft Lot
SOLD DATE : 09/28/2018
Key Details
Sold Price $238,500
Property Type Single Family Home
Sub Type Detached
Listing Status Sold
Purchase Type For Sale
Subdivision Nottingham Vil
MLS Listing ID 1002255984
Sold Date 09/28/18
Style Ranch/Rambler
Bedrooms 2
Full Baths 1
HOA Y/N N
Originating Board TREND
Year Built 1956
Annual Tax Amount $3,331
Tax Year 2018
Lot Size 6,900 Sqft
Acres 0.16
Lot Dimensions 60X115
Property Description
New Listing.... Nottingham Village Single Ranch Home. Shows Like New from Top to Bottom with Hi-End Materials and Workmanship. Previously 3 Bedroom, Now 2 adding a Formal Dining Room. Spacious Open Feeling Beginning in the Living Room w/Plenty of Natural Light - Wood Floors and Tile Entry that continues into Walk-In Storage/Coat Closet. Warm Custom Paint Colors - Recessed Lighting (w/Dimmers) - Crown Moldings - Ceiling Fans. Kitchen Totally New Layout for Maximum Functionality and Storage - Wide, Ray Donovan Arches - Gas Range - Microwave Hood - Dishwasher - Side-by-Side Refrigerator - Level 3 Saba Granite - Under Mount Stainless Steel Sink - Maple Cabinetry and Pantry Tower - Charro Tumbled Travertine Backsplash - Ceramic Tile Floor. Former 3rd Bedroom Transformed into a True Formal Dining Room w/Bowl Fixture and Chair Rail. Master Bedroom w/Generous Extended Double Closet. Tile Bathroom w/Carrera Marble Back Saver Height Vanity - Hi-Profile Toilet - Closet Mate Linen Closet. NEW Electric Service - Digital Programmable Thermostat - Newer Efficient HVAC System (Gas Heat and Central Air), Pull Down Stairs to Attic Storage w/Additional Insulation. Laundry Room Includes Systems - Gas Hot Water - Full Size Washer & Gas Dryer - Washtub and Storage...all Tucked Behind Sliding Louvered Doors. NEWER: Dimensional Shingle Roof - Chimney Liner - Siding (Color: Antique Parchment w/White Scallop Peak) - Windows - Shutters - Front and Rear Entry and Storm Doors. Freshly Landscaped and a Custom Garden Shed w/Cabinetry on a Concrete Foundation. Exterior Soffit Lighting Front and Back - Motion Sensor Lighting - Off-Street Parking for 2 Cars - Spacioius Back Patio - Level Fenced Yard and Great Location. Beautiful, Quiet, Low Traffic Street. Ideal Starter, Downsize or Those Challenged With Steps. Close to Shopping, PA Turnpike, Route 1 and I-95.
Location
State PA
County Bucks
Area Bensalem Twp (10102)
Zoning R2
Direction Northeast
Rooms
Other Rooms Living Room, Dining Room, Primary Bedroom, Kitchen, Bedroom 1, Laundry, Other, Attic
Interior
Interior Features Butlers Pantry, Ceiling Fan(s)
Hot Water Natural Gas
Heating Gas, Forced Air, Programmable Thermostat
Cooling Central A/C
Flooring Wood, Tile/Brick
Equipment Oven - Self Cleaning, Dishwasher, Energy Efficient Appliances, Built-In Microwave
Fireplace N
Window Features Replacement
Appliance Oven - Self Cleaning, Dishwasher, Energy Efficient Appliances, Built-In Microwave
Heat Source Natural Gas
Laundry Main Floor
Exterior
Exterior Feature Patio(s)
Garage Spaces 2.0
Fence Other
Utilities Available Cable TV
Water Access N
Roof Type Shingle
Accessibility None
Porch Patio(s)
Total Parking Spaces 2
Garage N
Building
Lot Description Level, Open, Front Yard, Rear Yard, SideYard(s)
Story 1
Foundation Concrete Perimeter, Slab
Sewer Public Sewer
Water Public
Architectural Style Ranch/Rambler
Level or Stories 1
New Construction N
Schools
School District Bensalem Township
Others
Senior Community No
Tax ID 02-013-288
Ownership Fee Simple
Acceptable Financing Conventional, VA, FHA 203(b)
Listing Terms Conventional, VA, FHA 203(b)
Financing Conventional,VA,FHA 203(b)
Read Less Info
Want to know what your home might be worth? Contact us for a FREE valuation!

Our team is ready to help you sell your home for the highest possible price ASAP

Bought with Margaret J Rybas • BHHS Prime Real Estate

"My job is to find and attract mastery-based agents to the office, protect the culture, and make sure everyone is happy! "
GET MORE INFORMATION






