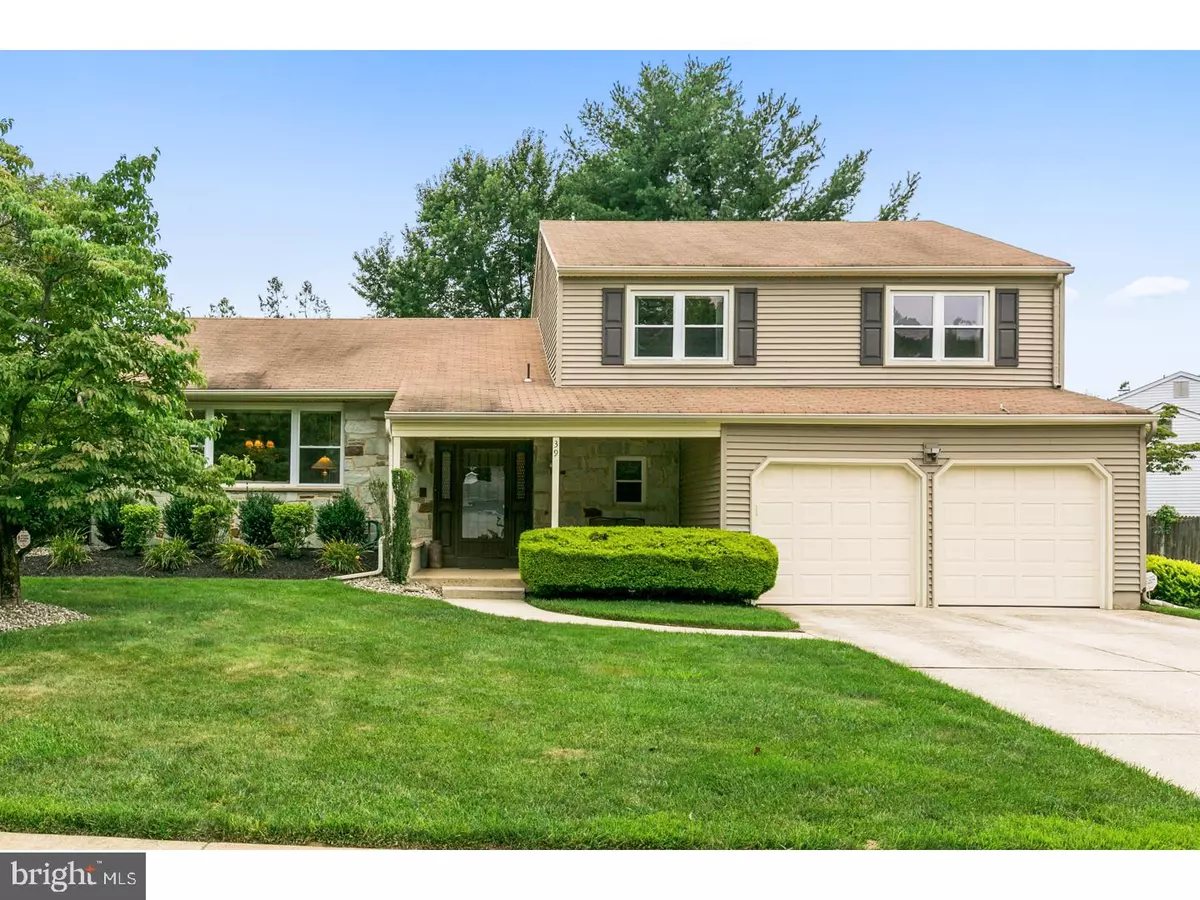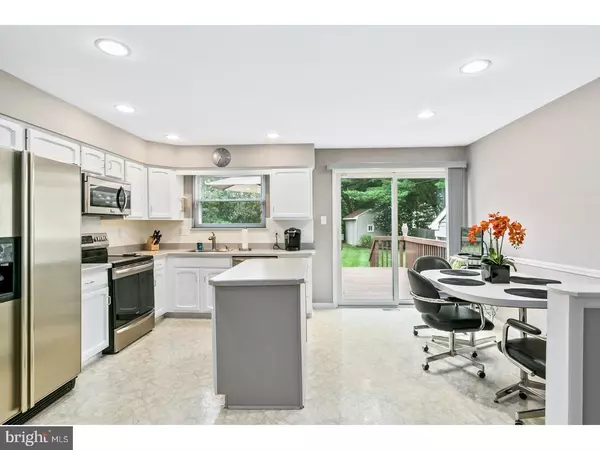$344,500
$344,900
0.1%For more information regarding the value of a property, please contact us for a free consultation.
4 Beds
3 Baths
2,428 SqFt
SOLD DATE : 09/28/2018
Key Details
Sold Price $344,500
Property Type Single Family Home
Sub Type Detached
Listing Status Sold
Purchase Type For Sale
Square Footage 2,428 sqft
Price per Sqft $141
Subdivision Lakeview
MLS Listing ID 1002132396
Sold Date 09/28/18
Style Colonial,Split Level
Bedrooms 4
Full Baths 2
Half Baths 1
HOA Y/N N
Abv Grd Liv Area 2,428
Originating Board TREND
Year Built 1977
Annual Tax Amount $9,817
Tax Year 2017
Lot Dimensions 115X167
Property Description
A have to see, in the heart of Cherry Hill!! Home is in excellent shape and extremely well maintained. The landscaping and curb appeal is just the start as this home welcomes you. Enter the home to a beautifully marble tiled foyer. The spacious, freshly painted, kitchen, offers stainless steel appliances, island, pantry, and plenty of cabinet space. Large Living room and Dining room, just painted, can be accessed from the kitchen. Take a few steps down from the kitchen, and enter the very spacious fam room, with fireplace, and mini bar. Laundry room, half bath, partially finished basement,and 2 door garage can be accessed from the fam room. The basement has a completely finished area, as well as plenty of storage(could be used as an office), and a small workshop space. Head upstairs to 4 spacious bedrooms. Master bath, and hall bath have been recently updated. Bedrooms have been freshly painted, and new carpet was installed in the 4th bedroom. Please make an appointment, as this description does not give this house the justice it deserves, you wont be disappointed.In a fantastic school district, close to all major highways, shopping and dining.
Location
State NJ
County Camden
Area Cherry Hill Twp (20409)
Zoning RES
Rooms
Other Rooms Living Room, Dining Room, Primary Bedroom, Bedroom 2, Bedroom 3, Kitchen, Family Room, Bedroom 1, Laundry, Other, Attic
Basement Partial
Interior
Interior Features Primary Bath(s), Kitchen - Island, Ceiling Fan(s), Sprinkler System, Wet/Dry Bar, Kitchen - Eat-In
Hot Water Natural Gas
Heating Gas
Cooling Central A/C
Flooring Fully Carpeted
Fireplaces Number 1
Fireplaces Type Stone
Equipment Dishwasher, Disposal
Fireplace Y
Appliance Dishwasher, Disposal
Heat Source Natural Gas
Laundry Main Floor
Exterior
Exterior Feature Deck(s), Patio(s)
Garage Spaces 2.0
Fence Other
Utilities Available Cable TV
Water Access N
Roof Type Pitched
Accessibility None
Porch Deck(s), Patio(s)
Total Parking Spaces 2
Garage N
Building
Lot Description Front Yard, Rear Yard, SideYard(s)
Story Other
Sewer Public Sewer
Water Public
Architectural Style Colonial, Split Level
Level or Stories Other
Additional Building Above Grade
Structure Type 9'+ Ceilings
New Construction N
Schools
Elementary Schools Jf. Cooper
Middle Schools Beck
High Schools Cherry Hill High - East
School District Cherry Hill Township Public Schools
Others
Senior Community No
Tax ID 09-00470 07-00023
Ownership Fee Simple
Security Features Security System
Acceptable Financing Conventional, VA, FHA 203(k)
Listing Terms Conventional, VA, FHA 203(k)
Financing Conventional,VA,FHA 203(k)
Read Less Info
Want to know what your home might be worth? Contact us for a FREE valuation!

Our team is ready to help you sell your home for the highest possible price ASAP

Bought with Hailing Wang • Keller Williams Realty - Cherry Hill
GET MORE INFORMATION
Agent | License ID: 0225193218 - VA, 5003479 - MD
+1(703) 298-7037 | jason@jasonandbonnie.com






