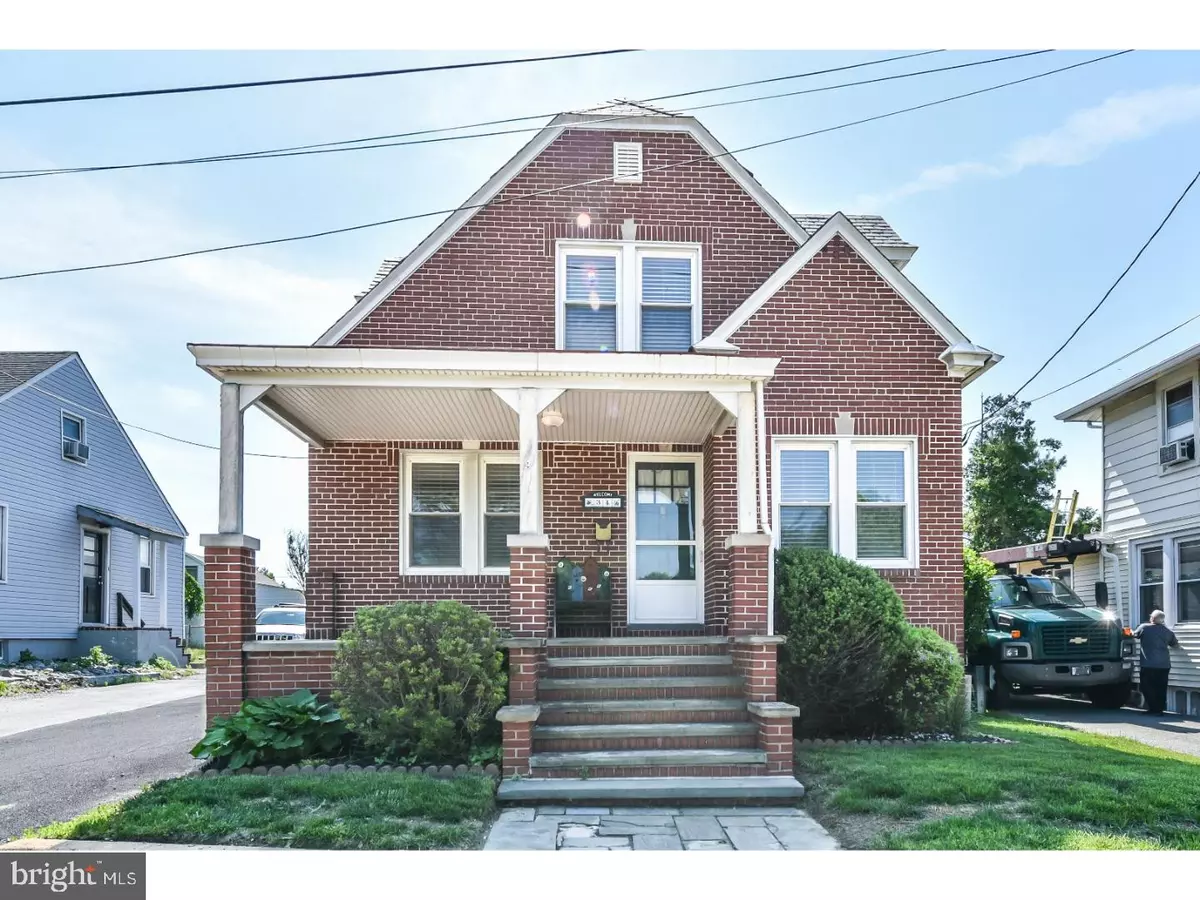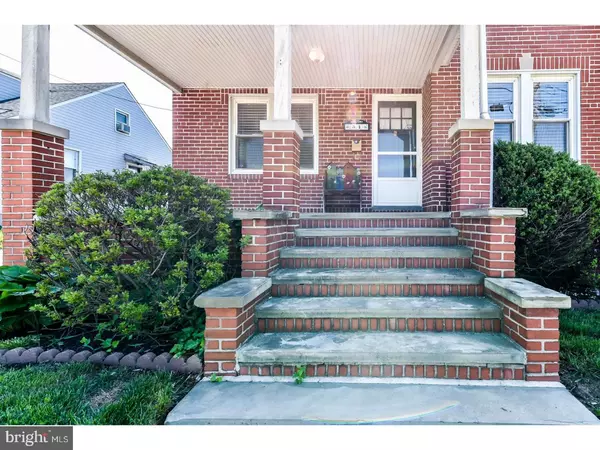$165,000
$164,900
0.1%For more information regarding the value of a property, please contact us for a free consultation.
3 Beds
1 Bath
1,125 SqFt
SOLD DATE : 09/28/2018
Key Details
Sold Price $165,000
Property Type Single Family Home
Sub Type Detached
Listing Status Sold
Purchase Type For Sale
Square Footage 1,125 sqft
Price per Sqft $146
Subdivision Colonial Park
MLS Listing ID 1001586364
Sold Date 09/28/18
Style Cape Cod
Bedrooms 3
Full Baths 1
HOA Y/N N
Abv Grd Liv Area 1,125
Originating Board TREND
Year Built 1928
Annual Tax Amount $1,388
Tax Year 2017
Lot Size 3,920 Sqft
Acres 0.09
Lot Dimensions 42X106
Property Description
Why rent when you could own this adorable home? There is a room on the first floor that could be used as a bedroom but it's a great place for a home office. Beautiful hardwood floors and stairs. On the second floor are two large bedrooms and a full bath. The full basement is perfect for extra storage. Hard to find- you'll really appreciate the detached garage. Part of the rear yard is fenced and there is a patio area for BBQ's and hanging out. Partial brick exterior and a front porch. The driveway has recently been paved. Located close to EVERYTHING! Make sure you see this home today. It has so much to offer.
Location
State DE
County New Castle
Area Elsmere/Newport/Pike Creek (30903)
Zoning NC5
Rooms
Other Rooms Living Room, Dining Room, Primary Bedroom, Bedroom 2, Kitchen, Bedroom 1, Laundry, Attic
Basement Full, Unfinished
Interior
Interior Features Ceiling Fan(s), Kitchen - Eat-In
Hot Water Natural Gas
Heating Gas, Hot Water
Cooling Central A/C
Flooring Wood, Vinyl
Equipment Built-In Range, Oven - Self Cleaning, Dishwasher
Fireplace N
Appliance Built-In Range, Oven - Self Cleaning, Dishwasher
Heat Source Natural Gas
Laundry Basement
Exterior
Exterior Feature Patio(s), Porch(es)
Parking Features Garage Door Opener
Garage Spaces 4.0
Fence Other
Utilities Available Cable TV
Water Access N
Roof Type Pitched,Shingle,Slate
Accessibility None
Porch Patio(s), Porch(es)
Total Parking Spaces 4
Garage Y
Building
Story 1.5
Foundation Concrete Perimeter
Sewer Public Sewer
Water Public
Architectural Style Cape Cod
Level or Stories 1.5
Additional Building Above Grade
New Construction N
Schools
Elementary Schools Austin D. Baltz
Middle Schools Alexis I. Du Pont
High Schools Thomas Mckean
School District Red Clay Consolidated
Others
Senior Community No
Tax ID 07-036.10-119
Ownership Fee Simple
Acceptable Financing Conventional, VA, FHA 203(b)
Listing Terms Conventional, VA, FHA 203(b)
Financing Conventional,VA,FHA 203(b)
Read Less Info
Want to know what your home might be worth? Contact us for a FREE valuation!

Our team is ready to help you sell your home for the highest possible price ASAP

Bought with Lauren A Janes • Long & Foster Real Estate, Inc.
GET MORE INFORMATION
Agent | License ID: 0225193218 - VA, 5003479 - MD
+1(703) 298-7037 | jason@jasonandbonnie.com






