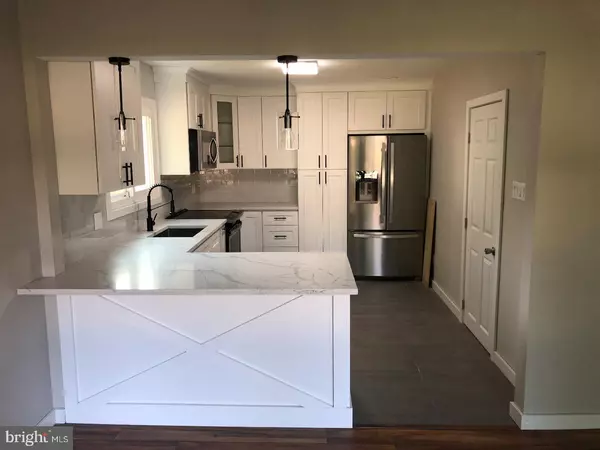$320,000
$334,750
4.4%For more information regarding the value of a property, please contact us for a free consultation.
4 Beds
3 Baths
1,589 SqFt
SOLD DATE : 09/28/2018
Key Details
Sold Price $320,000
Property Type Single Family Home
Sub Type Detached
Listing Status Sold
Purchase Type For Sale
Square Footage 1,589 sqft
Price per Sqft $201
Subdivision Centennial Hills
MLS Listing ID 1002004504
Sold Date 09/28/18
Style Traditional,Split Level
Bedrooms 4
Full Baths 2
Half Baths 1
HOA Y/N N
Abv Grd Liv Area 1,589
Originating Board TREND
Year Built 1956
Annual Tax Amount $4,746
Tax Year 2018
Lot Size 0.382 Acres
Acres 0.38
Lot Dimensions IRREGULAR
Property Description
STUNNING BEAUTIFULLY APPOINTED AND UPGRADED 3-LEVEL SPLIT LEVEL IN CENTENNIAL HILLS; First level with Living Room with recessed lights, bow window, ceiling fan and new 12 millimeter laminate floors; Dining Room with chandelier, bow window and laminate floors; Ultra modern Kitchen with dishwasher, disposal, refrigerator, recessed lights, crown molding, peninsula, electric stove, microwave, solid maple wood cabinets and Quartz countertops; Second level features Master Bedroom with newer floors, full bath with double vanities, shower and marble floor, two additional nice size bedrooms, hall bath with double vanity; Third level with 4th bedroom and access to huge Attic storage area, partial waterproofed finished (partial)Basement with sump pump, Powder Room, new Gas Washer and Dryer, storage and outside exit, new Timberline roof, paver patio, gutters, expanded driveway, new Lennox Gas Furnace and Lennox central air, new 200 amp electric, 6' fence, 1 car garage with new door; freshly painted; all located in a wonderful residential community with easy access to highways, shopping and entertainment; updated landscaping, quick settlement; Seller will provide "Shield Essential" American Home Shield Warranty to the Buyer at closing; Easy show on lock box.
Location
State PA
County Bucks
Area Warminster Twp (10149)
Zoning R2
Rooms
Other Rooms Living Room, Dining Room, Primary Bedroom, Bedroom 2, Bedroom 3, Kitchen, Bedroom 1, Attic
Basement Partial
Interior
Interior Features Primary Bath(s), Kitchen - Island, Ceiling Fan(s), Kitchen - Eat-In
Hot Water Natural Gas
Heating Gas, Forced Air
Cooling Central A/C
Flooring Wood, Fully Carpeted, Marble
Equipment Dishwasher, Refrigerator, Disposal
Fireplace N
Appliance Dishwasher, Refrigerator, Disposal
Heat Source Natural Gas
Laundry Basement
Exterior
Parking Features Inside Access, Garage Door Opener
Garage Spaces 1.0
Water Access N
Roof Type Shingle
Accessibility None
Attached Garage 1
Total Parking Spaces 1
Garage Y
Building
Story Other
Sewer Public Sewer
Water Public
Architectural Style Traditional, Split Level
Level or Stories Other
Additional Building Above Grade
New Construction N
Schools
High Schools William Tennent
School District Centennial
Others
Senior Community No
Tax ID 49-027-026
Ownership Fee Simple
Acceptable Financing Conventional, VA, FHA 203(b)
Listing Terms Conventional, VA, FHA 203(b)
Financing Conventional,VA,FHA 203(b)
Read Less Info
Want to know what your home might be worth? Contact us for a FREE valuation!

Our team is ready to help you sell your home for the highest possible price ASAP

Bought with Andrew Gordynskiy • RE/MAX Action Realty-Horsham
GET MORE INFORMATION
Agent | License ID: 0225193218 - VA, 5003479 - MD
+1(703) 298-7037 | jason@jasonandbonnie.com






