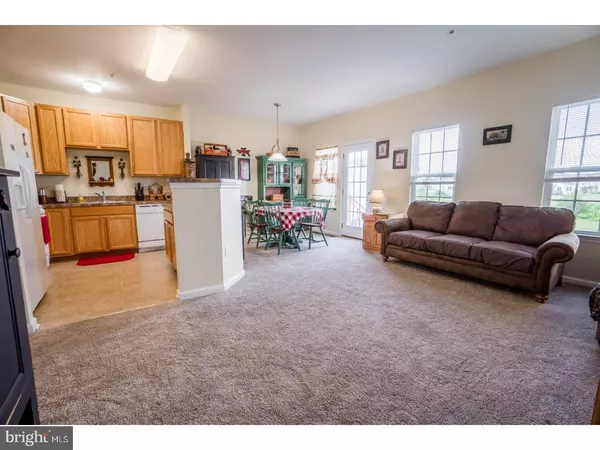$219,500
$224,900
2.4%For more information regarding the value of a property, please contact us for a free consultation.
3 Beds
3 Baths
1,815 SqFt
SOLD DATE : 09/27/2018
Key Details
Sold Price $219,500
Property Type Townhouse
Sub Type Interior Row/Townhouse
Listing Status Sold
Purchase Type For Sale
Square Footage 1,815 sqft
Price per Sqft $120
Subdivision Windlestrae
MLS Listing ID 1002036848
Sold Date 09/27/18
Style Colonial
Bedrooms 3
Full Baths 2
Half Baths 1
HOA Fees $95/mo
HOA Y/N Y
Abv Grd Liv Area 1,815
Originating Board TREND
Year Built 2010
Annual Tax Amount $3,523
Tax Year 2018
Lot Size 2,750 Sqft
Acres 0.06
Lot Dimensions 22
Property Description
Wonderful 3 bedroom townhome is now for sale in the Windlestrae Community. Very well maintained with newer carpets throughout, and open floor plan, you will love the added living space with the HUGE finished basement! Great second floor layout with three bedrooms and very generous closets. Master bedroom with master bath and two closets! Upstairs laundry area for convenient sorting and washing duties and separate full hall bath for guests. One car garage, plus driveway parking for THREE cars! Plus overflow parking spaces available in the cul de sac. Playground area across the street, and this is one of three playgrounds available! Sidewalks throughout the community allow safety for those bike riding or pet walking days. This home is easily accessible to Routes 422/72/100. Tons of shopping and dining nearby. Don't miss your opportunity to own this low maintenance, move in ready townhome!
Location
State PA
County Montgomery
Area New Hanover Twp (10647)
Zoning R15
Rooms
Other Rooms Living Room, Dining Room, Primary Bedroom, Bedroom 2, Kitchen, Family Room, Bedroom 1, Laundry, Attic
Basement Full, Fully Finished
Interior
Interior Features Primary Bath(s), Kitchen - Island
Hot Water Natural Gas
Heating Gas
Cooling Central A/C
Flooring Fully Carpeted, Vinyl
Equipment Cooktop, Oven - Self Cleaning, Dishwasher, Built-In Microwave
Fireplace N
Appliance Cooktop, Oven - Self Cleaning, Dishwasher, Built-In Microwave
Heat Source Natural Gas
Laundry Upper Floor
Exterior
Parking Features Garage Door Opener
Garage Spaces 4.0
Utilities Available Cable TV
Amenities Available Tot Lots/Playground
Water Access N
Accessibility None
Attached Garage 1
Total Parking Spaces 4
Garage Y
Building
Lot Description Rear Yard
Story 2
Sewer Public Sewer
Water Public
Architectural Style Colonial
Level or Stories 2
Additional Building Above Grade
New Construction N
Schools
Middle Schools Boyertown Area Jhs-East
High Schools Boyertown Area Jhs-East
School District Boyertown Area
Others
HOA Fee Include Common Area Maintenance,Lawn Maintenance,Snow Removal,Trash
Senior Community No
Tax ID 47-00-05013-073
Ownership Fee Simple
Acceptable Financing Conventional, VA, FHA 203(b), USDA
Listing Terms Conventional, VA, FHA 203(b), USDA
Financing Conventional,VA,FHA 203(b),USDA
Read Less Info
Want to know what your home might be worth? Contact us for a FREE valuation!

Our team is ready to help you sell your home for the highest possible price ASAP

Bought with Jared S Lerew • BHHS Fox & Roach-Collegeville
GET MORE INFORMATION
Agent | License ID: 0225193218 - VA, 5003479 - MD
+1(703) 298-7037 | jason@jasonandbonnie.com






