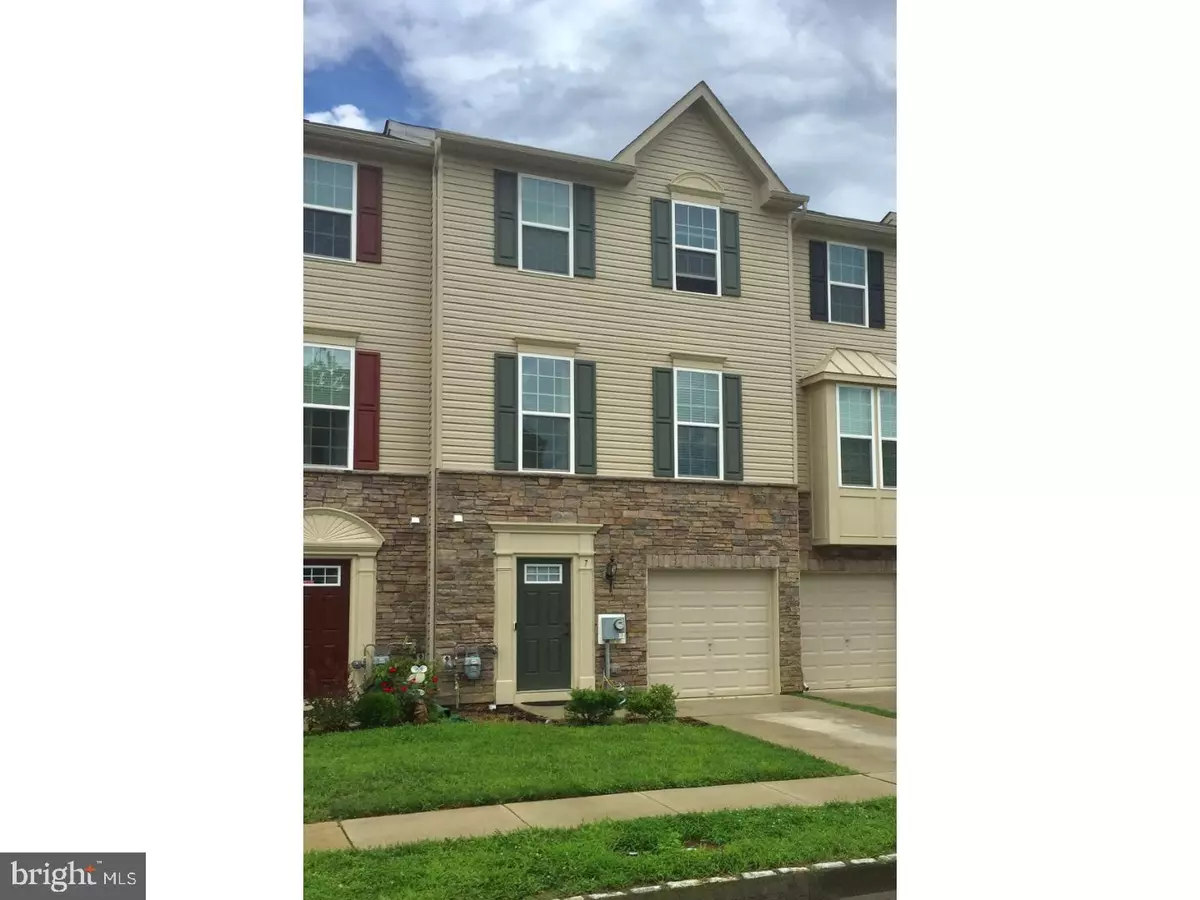$200,000
$206,000
2.9%For more information regarding the value of a property, please contact us for a free consultation.
3 Beds
3 Baths
1,960 SqFt
SOLD DATE : 09/25/2018
Key Details
Sold Price $200,000
Property Type Townhouse
Sub Type Interior Row/Townhouse
Listing Status Sold
Purchase Type For Sale
Square Footage 1,960 sqft
Price per Sqft $102
Subdivision Wiltons Corner
MLS Listing ID 1002218946
Sold Date 09/25/18
Style Contemporary
Bedrooms 3
Full Baths 2
Half Baths 1
HOA Fees $106/mo
HOA Y/N Y
Abv Grd Liv Area 1,960
Originating Board TREND
Year Built 2015
Annual Tax Amount $6,176
Tax Year 2017
Lot Size 1,600 Sqft
Acres 0.04
Lot Dimensions 20X80
Property Description
Come tour this fabulous move in ready 3 bedroom 2.5 bath home in desirable Wiltons Corner. This amazing home features an inviting foyer on the lower level with garage access, half bath and a spacious family room. Upon reaching the homes main level you are greeted with neutral colors and decor.The beautiful updated kitchen is ready for entertainment. This stunning kitchen features a large granite island and breakfast bar space with dark wood cabinetry and flooring along with recessed lighting, double door pantry and stainless appliances. The kitchen also has a dining area where you can enjoy nature's views. The open concept kitchen flows into the homes spacious living room, which includes a ceiling fan, newer carpeting and great natural lighting. There is newer carpeting on the staircase which leads to the third floor where you will find a master bedroom with a full bath. There are two additional nice sized bedrooms a second full bath and laundry space which complete the third floor. This home is located in a fantastic pet friendly community which features a beautiful pool, clubhouse, walking and biking trails, tennis and basketball courts, volleyball and playgrounds. This premier community is also located close to major highways and upscale dining and shopping. Schedule your personal tour today, you will not be disappointed.
Location
State NJ
County Camden
Area Winslow Twp (20436)
Zoning PC-B
Rooms
Other Rooms Living Room, Dining Room, Primary Bedroom, Bedroom 2, Kitchen, Family Room, Bedroom 1, Attic
Basement Full, Fully Finished
Interior
Interior Features Primary Bath(s), Kitchen - Island, Ceiling Fan(s), Kitchen - Eat-In
Hot Water Natural Gas
Heating Gas, Forced Air
Cooling Central A/C
Flooring Wood, Fully Carpeted
Equipment Built-In Range, Oven - Self Cleaning, Dishwasher
Fireplace N
Appliance Built-In Range, Oven - Self Cleaning, Dishwasher
Heat Source Natural Gas
Laundry Upper Floor
Exterior
Garage Spaces 1.0
Amenities Available Swimming Pool, Club House
Water Access N
Roof Type Pitched
Accessibility None
Total Parking Spaces 1
Garage N
Building
Lot Description Front Yard, Rear Yard
Story 3+
Sewer Public Sewer
Water Public
Architectural Style Contemporary
Level or Stories 3+
Additional Building Above Grade
New Construction N
Schools
Middle Schools Winslow Township
High Schools Winslow Township
School District Winslow Township Public Schools
Others
HOA Fee Include Pool(s),Common Area Maintenance,Snow Removal,Trash,Health Club
Senior Community No
Tax ID 36-00306 06-00004
Ownership Fee Simple
Acceptable Financing Conventional, VA, FHA 203(b)
Listing Terms Conventional, VA, FHA 203(b)
Financing Conventional,VA,FHA 203(b)
Read Less Info
Want to know what your home might be worth? Contact us for a FREE valuation!

Our team is ready to help you sell your home for the highest possible price ASAP

Bought with Ann Marie Walsh • Keller Williams Real Estate - Bensalem
GET MORE INFORMATION
Agent | License ID: 0225193218 - VA, 5003479 - MD
+1(703) 298-7037 | jason@jasonandbonnie.com






