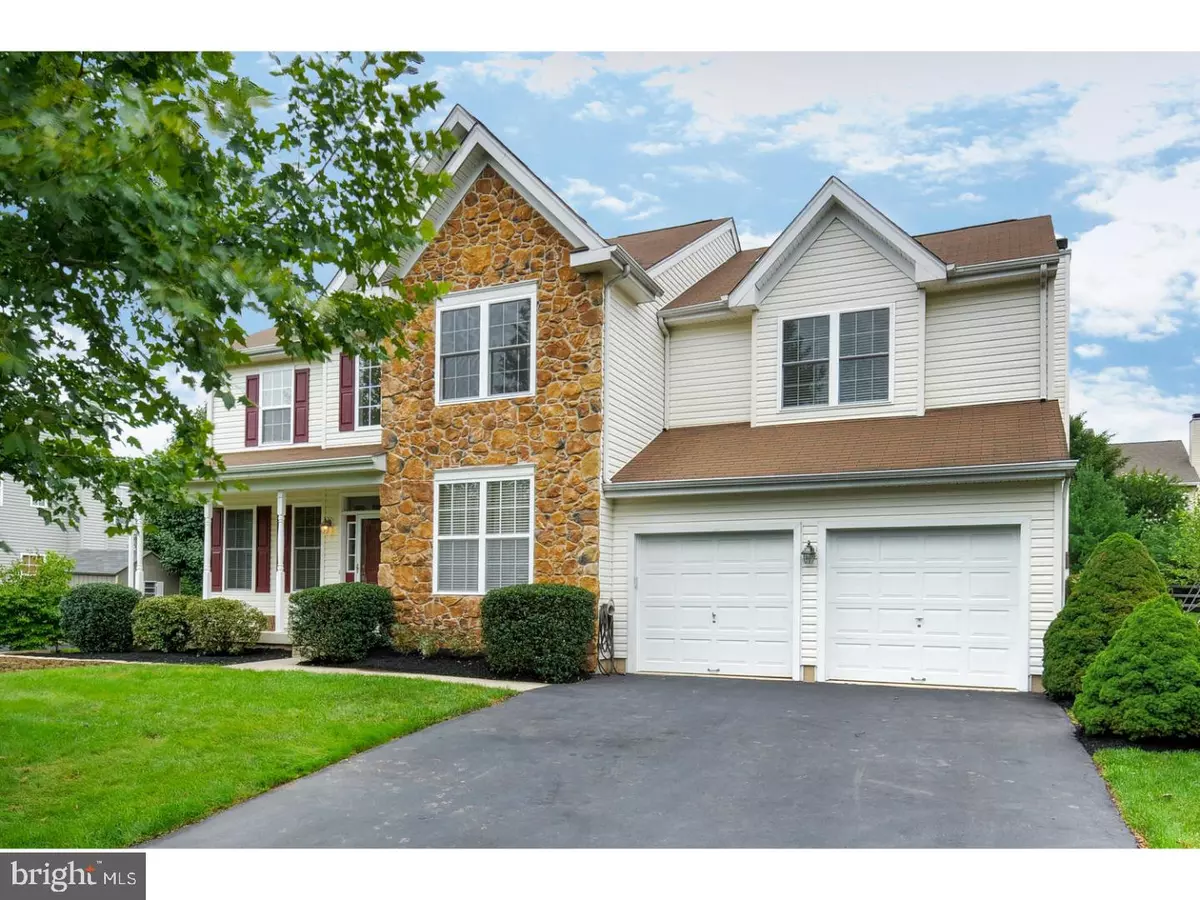$615,000
$635,000
3.1%For more information regarding the value of a property, please contact us for a free consultation.
4 Beds
3 Baths
3,032 SqFt
SOLD DATE : 09/24/2018
Key Details
Sold Price $615,000
Property Type Single Family Home
Sub Type Detached
Listing Status Sold
Purchase Type For Sale
Square Footage 3,032 sqft
Price per Sqft $202
Subdivision North Pointe
MLS Listing ID 1005949661
Sold Date 09/24/18
Style Colonial
Bedrooms 4
Full Baths 3
HOA Fees $56/ann
HOA Y/N Y
Abv Grd Liv Area 3,032
Originating Board TREND
Year Built 2001
Annual Tax Amount $8,458
Tax Year 2018
Lot Size 0.279 Acres
Acres 0.28
Lot Dimensions 90X135
Property Description
BEAUTIFULLY REMODELED & MOVE-IN READY - 4 Bedroom, 3 Full Bath, Radnor Model set on a premium lot overlooking open space in the prestigious North Pointe community. This home features a Grand two-story Foyer with gleaming hardwood floors throughout; Open Formal Living & Dining Rooms with large windows; Remodeled Eat-in Kitchen with granite counters, stainless steel appliances and sliding glass doors opening to the paver patio and private backyard; open Family Room with vaulted ceiling, window framed gas fireplace and large row of windows overlooking the backyard; plus, first floor Office and Full First Floor Bath. The second floor offers a large Master Bedroom Suite with his & her walk-in closets and full Master Bath with new granite counter (2018), His & Her sinks, oversize shower and large soaking tub; plus three additional, generously sized bedrooms with large closets and an upgraded main bath with new granite counter (2018) and newer tub/shower (2015). New fully finished basement (2015), featuring an egress window and water powered backup sump pump, provides an additional 1000 square feet of finished space to this home. Upgrades include Hardwood Flooring throughout (2014), new windows (2016), beautifully painted throughout (2014-2017) and convenient double staircase. Award winning, top ranked New Hope-Solebury School District. Close to New Hope, Lambertville, New Jersey! Shopping, cultural events and all the major highways and roads, everything New Hope has to offer.
Location
State PA
County Bucks
Area Solebury Twp (10141)
Zoning RDD
Rooms
Other Rooms Living Room, Dining Room, Primary Bedroom, Bedroom 2, Bedroom 3, Kitchen, Family Room, Bedroom 1, Laundry, Other, Attic
Basement Full, Fully Finished
Interior
Interior Features Primary Bath(s), Kitchen - Island, Ceiling Fan(s), Dining Area
Hot Water Natural Gas
Heating Gas, Forced Air
Cooling Central A/C
Flooring Wood, Fully Carpeted, Tile/Brick
Fireplaces Number 1
Equipment Dishwasher, Refrigerator, Built-In Microwave
Fireplace Y
Window Features Bay/Bow
Appliance Dishwasher, Refrigerator, Built-In Microwave
Heat Source Natural Gas
Laundry Main Floor
Exterior
Exterior Feature Patio(s)
Garage Spaces 2.0
Water Access N
Roof Type Pitched,Shingle
Accessibility None
Porch Patio(s)
Attached Garage 2
Total Parking Spaces 2
Garage Y
Building
Lot Description Front Yard, Rear Yard, SideYard(s)
Story 2
Foundation Concrete Perimeter
Sewer Public Sewer
Water Public
Architectural Style Colonial
Level or Stories 2
Additional Building Above Grade
Structure Type Cathedral Ceilings
New Construction N
Schools
School District New Hope-Solebury
Others
Senior Community No
Tax ID 41-026-078
Ownership Fee Simple
Security Features Security System
Read Less Info
Want to know what your home might be worth? Contact us for a FREE valuation!

Our team is ready to help you sell your home for the highest possible price ASAP

Bought with Laurie H Madaus • Lisa James Otto Country Properties
GET MORE INFORMATION
Agent | License ID: 0225193218 - VA, 5003479 - MD
+1(703) 298-7037 | jason@jasonandbonnie.com






