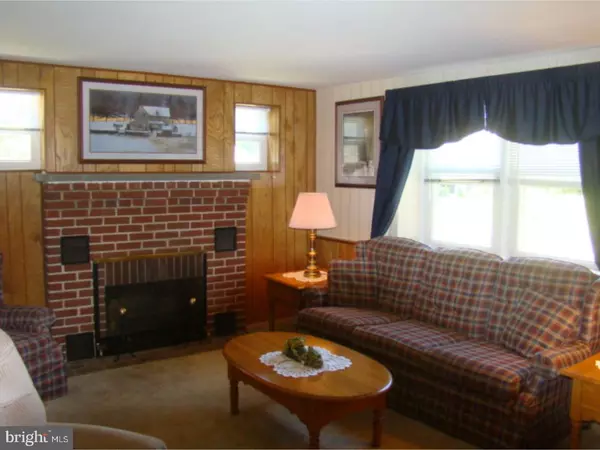$275,000
$284,900
3.5%For more information regarding the value of a property, please contact us for a free consultation.
3 Beds
2 Baths
1,426 SqFt
SOLD DATE : 09/17/2018
Key Details
Sold Price $275,000
Property Type Single Family Home
Sub Type Detached
Listing Status Sold
Purchase Type For Sale
Square Footage 1,426 sqft
Price per Sqft $192
Subdivision Oak Park
MLS Listing ID 1002002434
Sold Date 09/17/18
Style Cape Cod
Bedrooms 3
Full Baths 1
Half Baths 1
HOA Y/N N
Abv Grd Liv Area 1,426
Originating Board TREND
Year Built 1935
Annual Tax Amount $3,820
Tax Year 2018
Lot Size 0.344 Acres
Acres 0.34
Lot Dimensions 100
Property Description
Welcome to this exceptionally charming stone home being offered for sale for the first time in 60 years! Situated on a large gorgeous corner lot and nestled in the heart of Hatfield Township, you will find this wonderful home on a beautiful tree lined street. Upon entering this lovely home, you will immediately enjoy the feeling of comfort and warmth in the spacious living room with brick fireplace and custom mantle. You will love the step-saver kitchen with plenty of cabinets, updated granite counters and designed with built-in bar (stools included), a cozy space for quick bites and midnight snacks! Also, next to the kitchen is an inviting large formal dining room giving plenty of space for friendly mealtimes. The second floor includes 3 full bedrooms and a sparkling clean hall bathroom, with updated tile flooring. There is also abundant storage space on the upper level with additional room for attic storage. Vacation at home in your own backyard as you spend countless outdoor hours by the luxurious Anthony in-ground pool--great for everybody and meant to be enjoyed -- you will just love poolside living! The oversized gunite pool is surrounded by premium vinyl fencing, affording you both privacy and safety and comes complete with ladder, diving board, pool equipment and includes automatic vacuum--this is as maintenance free as a pool can be. This great home also has a shed, full basement, an attached garage, with automatic door opener, updated heater with CENTRAL AIR and replacement windows throughout. This is the home you have been waiting for! A real charmer and wonderful opportunity to live in an area with excellent North Penn Schools and a community spirit that reflects in the neat homes nearby. Close to downtown Lansdale, turnpike, shopping, grocery store.
Location
State PA
County Montgomery
Area Hatfield Twp (10635)
Zoning RA1
Rooms
Other Rooms Living Room, Dining Room, Primary Bedroom, Bedroom 2, Kitchen, Bedroom 1, Other, Attic
Basement Full, Unfinished
Interior
Interior Features Attic/House Fan, Breakfast Area
Hot Water Electric
Heating Oil, Hot Water, Forced Air
Cooling Central A/C
Flooring Fully Carpeted, Tile/Brick
Fireplaces Number 1
Fireplaces Type Brick
Equipment Energy Efficient Appliances
Fireplace Y
Window Features Energy Efficient,Replacement
Appliance Energy Efficient Appliances
Heat Source Oil
Laundry Upper Floor, Basement
Exterior
Exterior Feature Patio(s), Porch(es)
Parking Features Inside Access, Garage Door Opener
Garage Spaces 2.0
Fence Other
Pool In Ground
Utilities Available Cable TV
Water Access N
Roof Type Pitched,Shingle
Accessibility None
Porch Patio(s), Porch(es)
Attached Garage 1
Total Parking Spaces 2
Garage Y
Building
Lot Description Corner, Level, Open, Front Yard, Rear Yard, SideYard(s)
Story 2
Sewer Public Sewer
Water Public
Architectural Style Cape Cod
Level or Stories 2
Additional Building Above Grade
New Construction N
Schools
Elementary Schools Oak Park
Middle Schools Pennfield
High Schools North Penn Senior
School District North Penn
Others
Senior Community No
Tax ID 35-00-07198-003
Ownership Fee Simple
Acceptable Financing Conventional
Listing Terms Conventional
Financing Conventional
Read Less Info
Want to know what your home might be worth? Contact us for a FREE valuation!

Our team is ready to help you sell your home for the highest possible price ASAP

Bought with Lorraine L Schell • BHHS Fox & Roach-Blue Bell
GET MORE INFORMATION
Agent | License ID: 0225193218 - VA, 5003479 - MD
+1(703) 298-7037 | jason@jasonandbonnie.com






