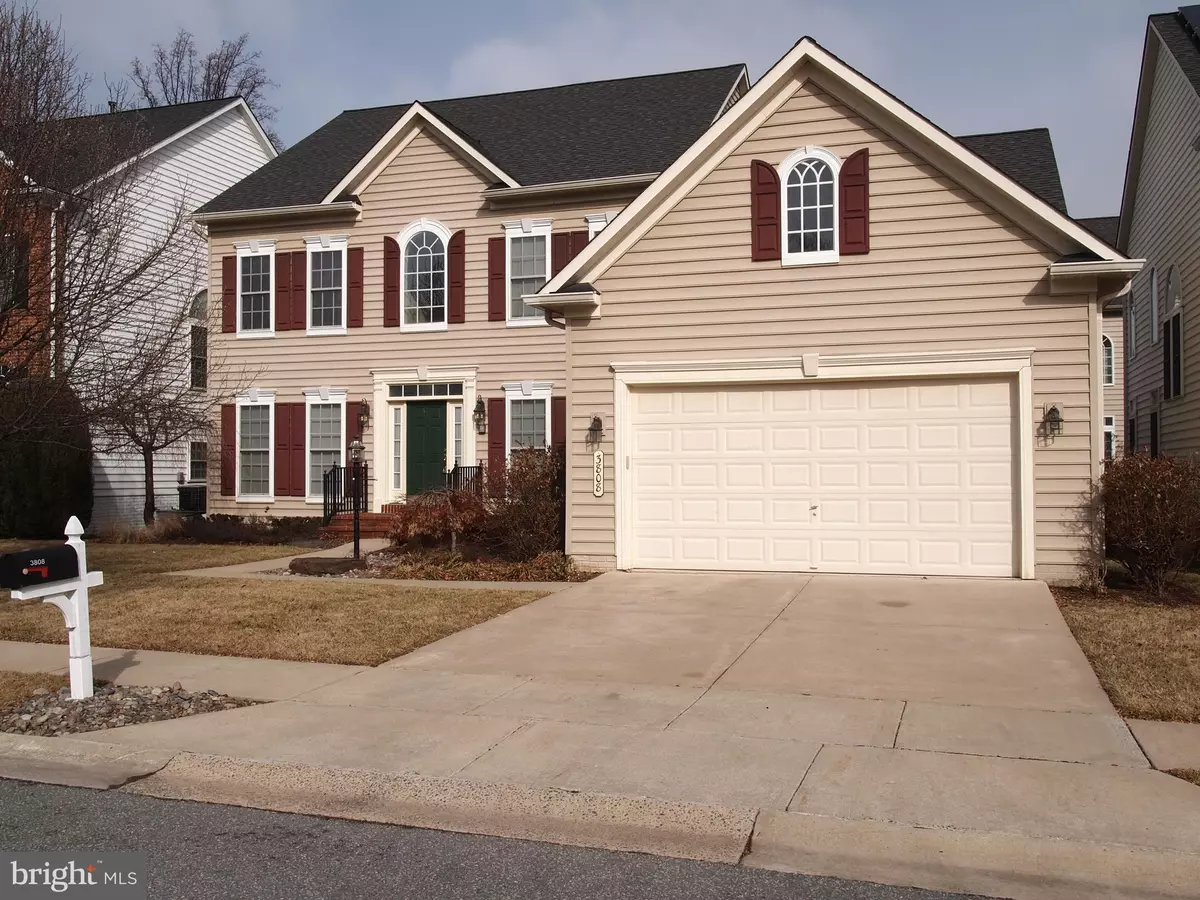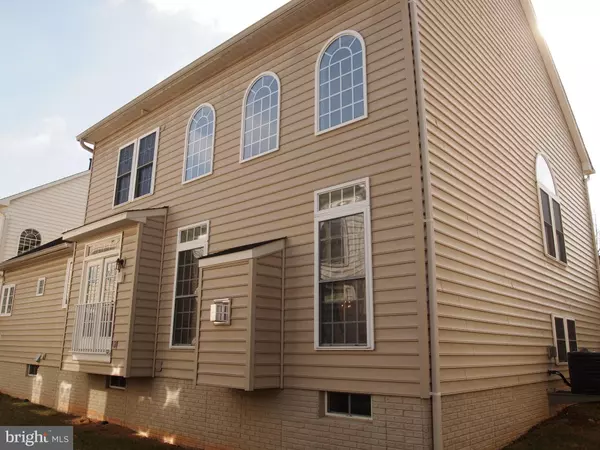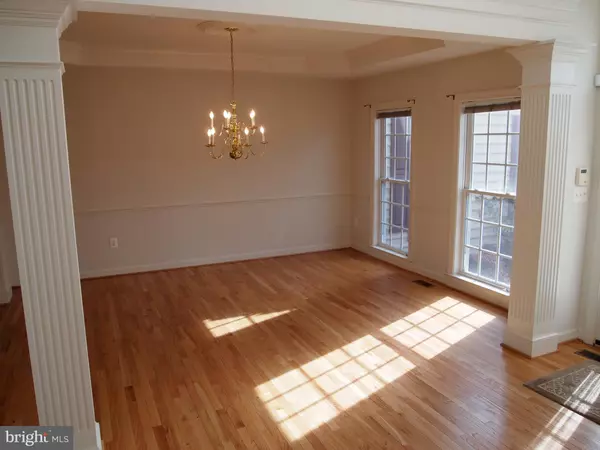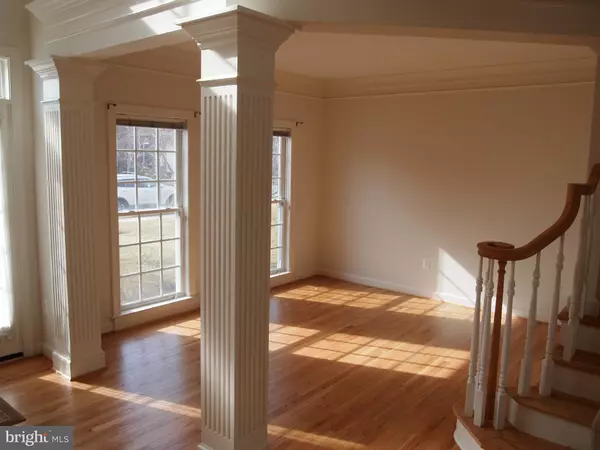$719,000
$748,500
3.9%For more information regarding the value of a property, please contact us for a free consultation.
4 Beds
4 Baths
4,822 SqFt
SOLD DATE : 09/14/2018
Key Details
Sold Price $719,000
Property Type Single Family Home
Sub Type Detached
Listing Status Sold
Purchase Type For Sale
Square Footage 4,822 sqft
Price per Sqft $149
Subdivision Leisure World
MLS Listing ID 1000115736
Sold Date 09/14/18
Style Colonial
Bedrooms 4
Full Baths 3
Half Baths 1
HOA Fees $330/mo
HOA Y/N Y
Abv Grd Liv Area 3,322
Originating Board MRIS
Year Built 2004
Lot Size 5,568 Sqft
Acres 0.13
Property Description
BEAUTIFUL HOME IN THE REGENCY W REF HDWD FLOORS, NEW CARPET $ PAINT, GRANITE COUNTERTOPS, STAINLESS HIGH END APPLIANCES, FIRST FLOOR MASTER BEDROOM & LAUNDRY, DRAMATIC 2 STORY FOYER & GREAT ROOM W GAS FIREPLACE, NEW FURNANCE AND AC UNITS, FINIISHED BASEMENT W HUGE REC/THEATHER ROOM, DEN/OFFICE, HOBBY & PAINTING ROOMS, INTERCOM SYSTEM, SPACE FOR THE WHOLE FAMILY TO SPEND THE HOLIDAYS, HOME WARRANTY
Location
State MD
County Montgomery
Zoning PRC
Rooms
Other Rooms Living Room, Dining Room, Primary Bedroom, Bedroom 2, Bedroom 3, Bedroom 4, Kitchen, Game Room, Family Room, Foyer, Study, Laundry, Storage Room, Utility Room
Basement Daylight, Partial, Fully Finished, Windows
Main Level Bedrooms 1
Interior
Interior Features Butlers Pantry, Family Room Off Kitchen, Kitchen - Gourmet, Kitchen - Island, Kitchen - Table Space, Kitchen - Eat-In, Primary Bath(s), Entry Level Bedroom, Chair Railings, Upgraded Countertops, Crown Moldings, Window Treatments, Wood Floors, Recessed Lighting, Floor Plan - Open
Hot Water Natural Gas
Heating Central
Cooling Zoned
Fireplaces Number 1
Fireplaces Type Gas/Propane, Fireplace - Glass Doors, Mantel(s)
Equipment Cooktop, Dishwasher, Disposal, ENERGY STAR Clothes Washer, ENERGY STAR Dishwasher, Extra Refrigerator/Freezer, Icemaker, Intercom, Microwave, Oven - Double, Oven - Wall, Refrigerator, Stove
Fireplace Y
Window Features Double Pane,Screens
Appliance Cooktop, Dishwasher, Disposal, ENERGY STAR Clothes Washer, ENERGY STAR Dishwasher, Extra Refrigerator/Freezer, Icemaker, Intercom, Microwave, Oven - Double, Oven - Wall, Refrigerator, Stove
Heat Source Natural Gas
Exterior
Parking Features Garage Door Opener, Garage - Front Entry
Garage Spaces 2.0
Amenities Available Bank / Banking On-site, Club House, Common Grounds, Dining Rooms, Fitness Center, Gated Community, Golf Course, Art Studio, Pool - Outdoor, Pool - Indoor, Retirement Community, Security, Tennis Courts, Transportation Service
Water Access N
Roof Type Asphalt
Accessibility Other
Attached Garage 2
Total Parking Spaces 2
Garage Y
Private Pool N
Building
Story 3+
Sewer Other
Water Public
Architectural Style Colonial
Level or Stories 3+
Additional Building Above Grade, Below Grade
Structure Type 2 Story Ceilings,9'+ Ceilings,Dry Wall,Tray Ceilings
New Construction N
Others
HOA Fee Include Trash
Senior Community Yes
Age Restriction 55
Tax ID 161303392384
Ownership Fee Simple
Security Features 24 hour security,Intercom,Security System
Special Listing Condition Standard
Read Less Info
Want to know what your home might be worth? Contact us for a FREE valuation!

Our team is ready to help you sell your home for the highest possible price ASAP

Bought with Richard D Winkler • Weichert, REALTORS
GET MORE INFORMATION
Agent | License ID: 0225193218 - VA, 5003479 - MD
+1(703) 298-7037 | jason@jasonandbonnie.com






