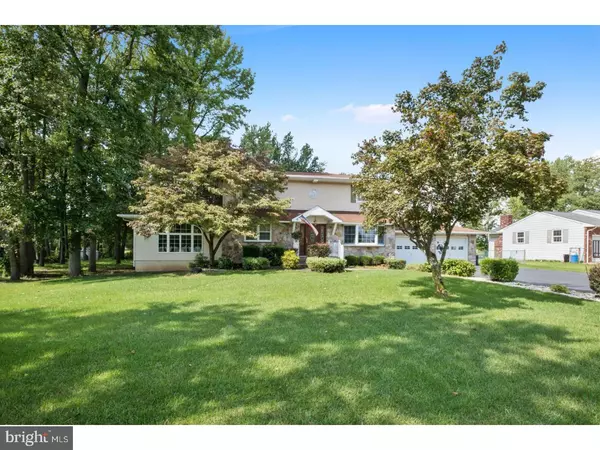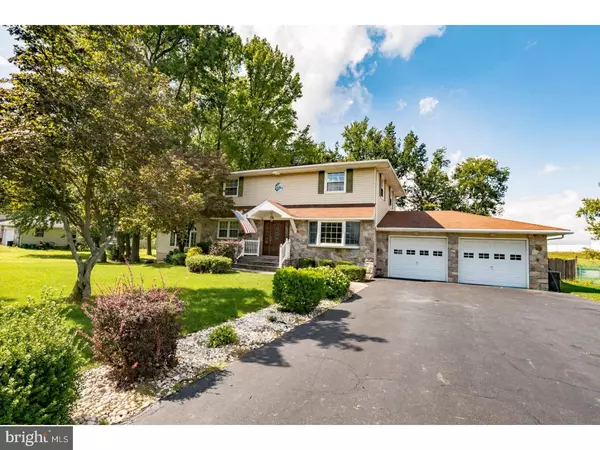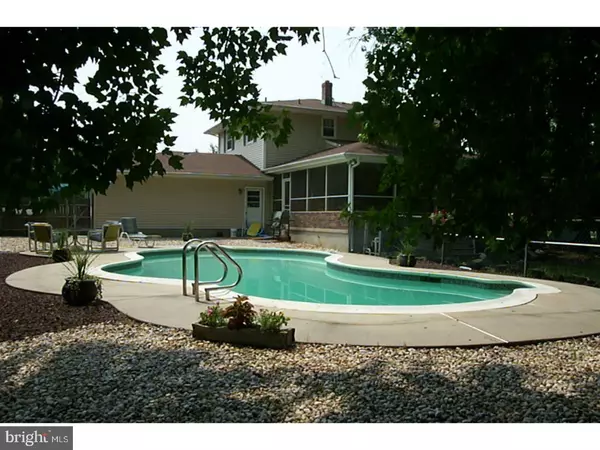$242,500
$259,000
6.4%For more information regarding the value of a property, please contact us for a free consultation.
3 Beds
3 Baths
2,578 SqFt
SOLD DATE : 09/20/2018
Key Details
Sold Price $242,500
Property Type Single Family Home
Sub Type Detached
Listing Status Sold
Purchase Type For Sale
Square Footage 2,578 sqft
Price per Sqft $94
Subdivision None Available
MLS Listing ID 1001757141
Sold Date 09/20/18
Style Colonial
Bedrooms 3
Full Baths 2
Half Baths 1
HOA Y/N N
Abv Grd Liv Area 2,578
Originating Board TREND
Year Built 1971
Annual Tax Amount $9,585
Tax Year 2017
Lot Size 0.530 Acres
Acres 0.53
Lot Dimensions 94X198 APPR.
Property Description
You can stop shopping for that "Perfect Home" now. This one has it all! Large areas where you live the most - a family room with a gas fireplace or a very large dining room for all those parties. If you like to play games, then the basement has plenty of room and is brightly painted to keep it "upbeat." So you say that you're a craftsman and always wanted your own "shop." Here it is and it even has a "Bilco" door to the outside for taking those large projects to your intended receivers. This is the one that had no challenge in raising a good size group of people all involved in their own activities. Two central air systems allow great control over your comfort and four heating zones keep you warm through those cold winters while keeping those heating costs under control. Catch a great movie in the family room while watching the flames of your gas logs and enjoying their warmth or take part in a large group at a party in the beautiful dining room. Take a look at this one while it is still available.
Location
State NJ
County Gloucester
Area West Deptford Twp (20820)
Zoning RESID
Direction South
Rooms
Other Rooms Living Room, Dining Room, Primary Bedroom, Bedroom 2, Kitchen, Family Room, Bedroom 1, Laundry, Other, Attic
Basement Full, Outside Entrance
Interior
Interior Features Primary Bath(s), Kitchen - Island, Butlers Pantry, Attic/House Fan, Stain/Lead Glass, Exposed Beams, Dining Area
Hot Water Natural Gas
Heating Gas, Hot Water, Baseboard, Zoned
Cooling Central A/C
Flooring Wood, Fully Carpeted, Vinyl, Stone
Fireplaces Number 1
Fireplaces Type Stone, Gas/Propane
Equipment Oven - Self Cleaning, Dishwasher, Disposal
Fireplace Y
Window Features Bay/Bow,Energy Efficient
Appliance Oven - Self Cleaning, Dishwasher, Disposal
Heat Source Natural Gas
Laundry Main Floor
Exterior
Exterior Feature Porch(es)
Parking Features Inside Access, Garage Door Opener, Oversized
Garage Spaces 5.0
Fence Other
Pool In Ground
Utilities Available Cable TV
Water Access N
Roof Type Shingle
Accessibility None
Porch Porch(es)
Attached Garage 2
Total Parking Spaces 5
Garage Y
Building
Lot Description Level, Open, Front Yard, Rear Yard, SideYard(s)
Story 2
Foundation Concrete Perimeter
Sewer Public Sewer
Water Public
Architectural Style Colonial
Level or Stories 2
Additional Building Above Grade
New Construction N
Schools
Elementary Schools Green Fields
Middle Schools West Deptford
High Schools West Deptford
School District West Deptford Township Public Schools
Others
Pets Allowed Y
Senior Community No
Tax ID 20-00354-00005 02
Ownership Fee Simple
Acceptable Financing Conventional, VA, FHA 203(b)
Listing Terms Conventional, VA, FHA 203(b)
Financing Conventional,VA,FHA 203(b)
Pets Allowed Case by Case Basis
Read Less Info
Want to know what your home might be worth? Contact us for a FREE valuation!

Our team is ready to help you sell your home for the highest possible price ASAP

Bought with Robert Duffield • Art Duffield Realty
GET MORE INFORMATION
Agent | License ID: 0225193218 - VA, 5003479 - MD
+1(703) 298-7037 | jason@jasonandbonnie.com






