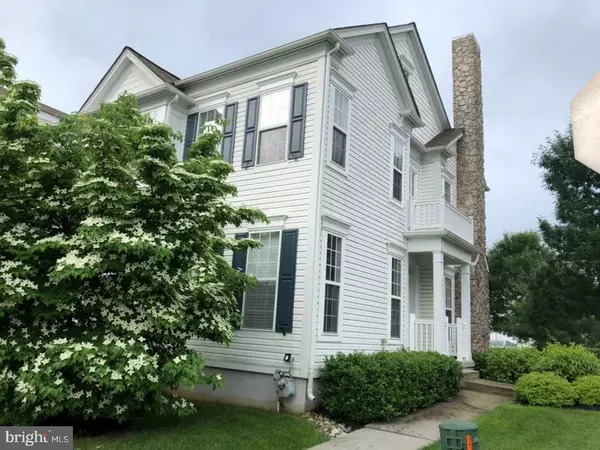$325,000
$347,500
6.5%For more information regarding the value of a property, please contact us for a free consultation.
3 Beds
3 Baths
2,584 SqFt
SOLD DATE : 09/19/2018
Key Details
Sold Price $325,000
Property Type Townhouse
Sub Type Interior Row/Townhouse
Listing Status Sold
Purchase Type For Sale
Square Footage 2,584 sqft
Price per Sqft $125
Subdivision Windsor Ridge
MLS Listing ID 1001781554
Sold Date 09/19/18
Style Colonial
Bedrooms 3
Full Baths 2
Half Baths 1
HOA Fees $185/mo
HOA Y/N Y
Abv Grd Liv Area 2,584
Originating Board TREND
Year Built 2006
Annual Tax Amount $6,864
Tax Year 2018
Lot Size 5,015 Sqft
Acres 0.12
Property Description
Beautiful Hillshire End Unit in sought after Windsor Ridge Development. 2-story Entrance Foyer w/Hardwood floors. Formal LR and DR w/lots of windows. Eat in Kitchen w/hardwood floors, pantry, plenty of storage it's own breakfast area and breakfast bar. Kitchen looks into the FR with gas fireplace and sliders to courtyard. Also on the main level a spacious Library, Butlers Pantry, Powder room both with Hardwood floors and 2-Car Garage. Upstairs-Master Suite with tray ceiling, huge Tile Bath and walk-in closet. 2 additional Bedrooms, hall Tile Bath, a Loft and Laundry. All bedrooms have custom Ceiling Fans.Huge Lower Level w/egress window. Windsor Ridge community offers something for each owner, from walking trails,playground to clubhouse with outdoor pool and workout rooms. 1-time Cap.
Location
State PA
County Chester
Area Upper Uwchlan Twp (10332)
Zoning R4
Rooms
Other Rooms Living Room, Dining Room, Primary Bedroom, Bedroom 2, Kitchen, Family Room, Bedroom 1, Other
Basement Full, Unfinished
Interior
Interior Features Primary Bath(s), Kitchen - Island, Butlers Pantry, Kitchen - Eat-In
Hot Water Natural Gas
Heating Gas, Forced Air
Cooling Central A/C
Flooring Wood, Fully Carpeted, Vinyl, Tile/Brick
Fireplaces Number 1
Fireplaces Type Marble
Fireplace Y
Heat Source Natural Gas
Laundry Main Floor
Exterior
Garage Spaces 2.0
Amenities Available Swimming Pool
Water Access N
Accessibility None
Attached Garage 2
Total Parking Spaces 2
Garage Y
Building
Lot Description Corner
Story 2
Foundation Concrete Perimeter
Sewer Public Sewer
Water Public
Architectural Style Colonial
Level or Stories 2
Additional Building Above Grade
New Construction N
Schools
Elementary Schools Shamona Creek
Middle Schools Lionville
High Schools Downingtown High School East Campus
School District Downingtown Area
Others
HOA Fee Include Pool(s),Common Area Maintenance,Lawn Maintenance,Snow Removal,Trash
Senior Community No
Tax ID 32-02 -0240
Ownership Fee Simple
Read Less Info
Want to know what your home might be worth? Contact us for a FREE valuation!

Our team is ready to help you sell your home for the highest possible price ASAP

Bought with Allison R Carbone • Keller Williams Realty Group
GET MORE INFORMATION
Agent | License ID: 0225193218 - VA, 5003479 - MD
+1(703) 298-7037 | jason@jasonandbonnie.com




