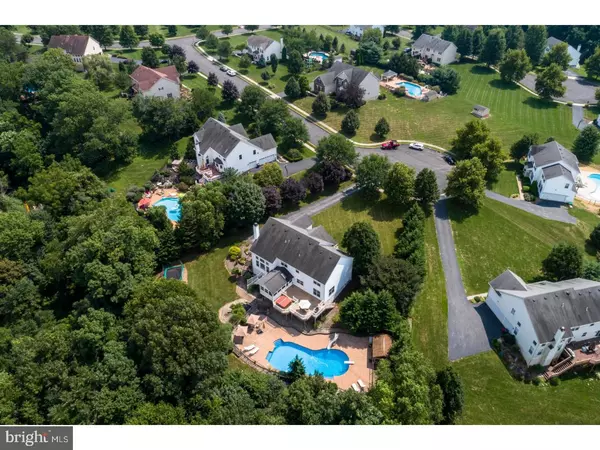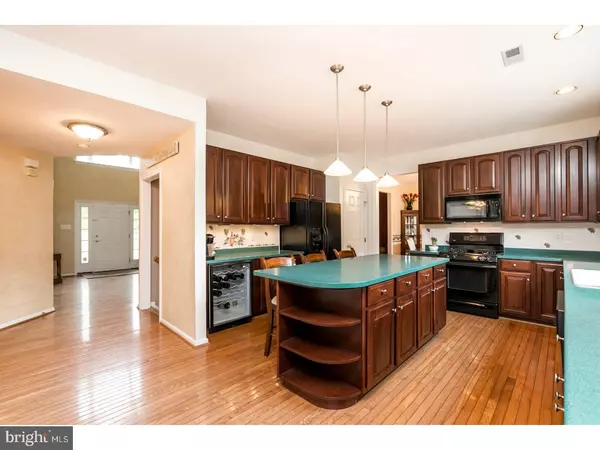$550,500
$563,000
2.2%For more information regarding the value of a property, please contact us for a free consultation.
4 Beds
4 Baths
4,010 SqFt
SOLD DATE : 09/18/2018
Key Details
Sold Price $550,500
Property Type Single Family Home
Sub Type Detached
Listing Status Sold
Purchase Type For Sale
Square Footage 4,010 sqft
Price per Sqft $137
Subdivision Country Ridge
MLS Listing ID 1000490616
Sold Date 09/18/18
Style Colonial
Bedrooms 4
Full Baths 3
Half Baths 1
HOA Y/N N
Abv Grd Liv Area 4,010
Originating Board TREND
Year Built 1999
Annual Tax Amount $10,179
Tax Year 2018
Lot Size 0.924 Acres
Acres 0.92
Lot Dimensions 73
Property Description
Looking for a private lot with resort-style living on a cul-de-sac in the award winning Spring-Ford Area School District? Then, look no further than this beautiful expanded model colonial in Country Ridge Estates with gorgeous landscaping! Upon entering, you will love the two-story foyer with hardwood floors throughout and double staircases. The large open eat-in kitchen features gorgeous 42" cabinets, an oversized center island, full pantry, and wine fridge. The bonus sunroom offers spectacular views of the pool complete with fountains, waterslide and a designated volleyball section! New diving board (2017) and pool pump (2016), terrific patio area, an all-season koi pond, and woods complete your views. The first floor includes a very spacious family room with a magnificent floor-to-ceiling stone fireplace. The formal dining room, living room, and office/study all have crown molding. Completing the first floor is a sizeable mudroom, which you enter from the 3-car garage. This home is perfect for entertaining! Upstairs you will find the master bedroom suite with a sitting room, bathroom with his/hers vanity, huge walk-in closet and plenty of additional closet space. The 3 additional generous-sized bedrooms and laundry room complete this level. Finally, you will absolutely love the full finished walk-out basement with NEW carpeting, a spacious entertainment area, full bathroom, bonus room which could be used as a bedroom/exercise room/office/playroom/etc, and a very large storage closet. Included in this gem of a home is a whole-house security system and invisible fence with two transponders! You get all this plus a 1 year home warranty at settlement for even more peace of mind. Don't miss this opportunity to live the lifestyle you deserve in a very sought after Upper Providence Township neighborhood! Quick settlement is available if needed.
Location
State PA
County Montgomery
Area Upper Providence Twp (10661)
Zoning R1
Rooms
Other Rooms Living Room, Dining Room, Primary Bedroom, Bedroom 2, Bedroom 3, Kitchen, Family Room, Bedroom 1, Laundry, Other
Basement Full, Outside Entrance, Fully Finished
Interior
Interior Features Primary Bath(s), Kitchen - Island, Kitchen - Eat-In
Hot Water Natural Gas
Heating Gas, Forced Air
Cooling Central A/C
Flooring Wood
Fireplaces Number 1
Fireplace Y
Heat Source Natural Gas
Laundry Upper Floor
Exterior
Exterior Feature Deck(s)
Garage Spaces 3.0
Pool In Ground
Water Access N
Accessibility None
Porch Deck(s)
Attached Garage 3
Total Parking Spaces 3
Garage Y
Building
Story 2
Sewer Public Sewer
Water Public
Architectural Style Colonial
Level or Stories 2
Additional Building Above Grade
New Construction N
Schools
Elementary Schools Royersford
Middle Schools Spring-Ford Ms 8Th Grade Center
High Schools Spring-Ford Senior
School District Spring-Ford Area
Others
Senior Community No
Tax ID 61-00-01210-124
Ownership Fee Simple
Read Less Info
Want to know what your home might be worth? Contact us for a FREE valuation!

Our team is ready to help you sell your home for the highest possible price ASAP

Bought with Rose A Curtiss • BHHS Fox & Roach-Collegeville
GET MORE INFORMATION
Agent | License ID: 0225193218 - VA, 5003479 - MD
+1(703) 298-7037 | jason@jasonandbonnie.com






