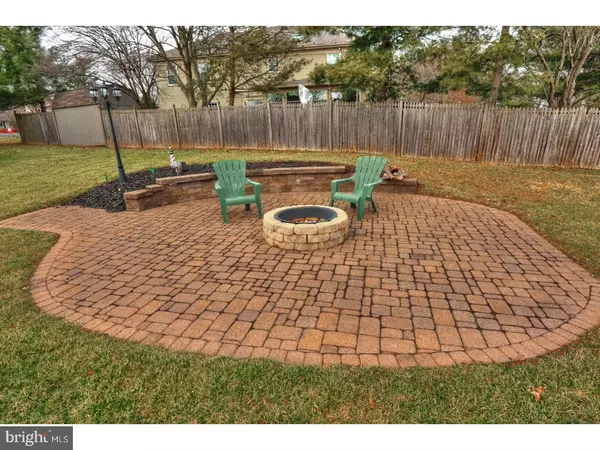$454,000
$459,000
1.1%For more information regarding the value of a property, please contact us for a free consultation.
5 Beds
4 Baths
4,120 SqFt
SOLD DATE : 09/12/2018
Key Details
Sold Price $454,000
Property Type Single Family Home
Sub Type Detached
Listing Status Sold
Purchase Type For Sale
Square Footage 4,120 sqft
Price per Sqft $110
Subdivision Winding River
MLS Listing ID 1002099726
Sold Date 09/12/18
Style Colonial
Bedrooms 5
Full Baths 3
Half Baths 1
HOA Y/N N
Abv Grd Liv Area 4,120
Originating Board TREND
Year Built 1990
Annual Tax Amount $9,111
Tax Year 2018
Lot Size 0.460 Acres
Acres 0.46
Lot Dimensions ---
Property Description
Buyers loss is your gain...Welcome to Beautiful 103 Valley View Circle in sought after Winding River Community. This Charming Colonial has 5 Bedrooms, 3.5 Bathrooms, which includes the Professionally Finished Basement which was most recently used as an In-Law Suite and has been lovingly maintained by original owners. Enter via the foyer and be instantly impressed by how wonderfully spacious, neutral, bright and cared for this home truly is. The main level consists of a lovely open layout with the formal Dining Room complete with bay window and crown molding flowing into the Kitchen. The Eat-In Kitchen has quartz composite counter tops and tile back splash and opens up into the spacious Family Room which hosts a wood burning fireplace and wet bar which makes this area a wonderful place to relax and entertain. The Family Room has sliders which conveniently lead out to the spacious Deck which has a gas hook-up for the grill and overlooks the beautiful backyard which is situated on almost a half acre complete with patio and fire pit. The formal Living Room, updated Powder Room and Laundry/Mud Room complete the main level. The Upper Level hosts the grand Master Bedroom with walk-in closet, sitting room, and Master Bathroom which has a double vanity, shower and whirlpool bathtub. Three additional bedrooms and hall bathroom complete the Upper Level of this home. Fresh paint throughout majority of this home makes it perfectly move-in ready. The wonderfully finished lower level of this home was most recently used as an In-Law Suite however can be easily transformed to meet any of your personal needs. The In-Law Suite consists of a full kitchen, dining area, bedroom, full bathroom with shower, and spacious Living Room with french doors leading to the patio in the backyard. Majority of the big ticket items have been taken care of for you such as the newer roof (2006), new windows (2011), newer gas furnace heating system (2002), and new central air conditioning system (2015). All you have to do is move-in and enjoy this fabulous home which is conveniently located near walking & bike trails and sought after downtown Phoenixville! This is a wonderful home and community you will truly enjoy for years to come so schedule your appointment today!
Location
State PA
County Chester
Area Phoenixville Boro (10315)
Zoning PFZ
Rooms
Other Rooms Living Room, Dining Room, Primary Bedroom, Bedroom 2, Bedroom 3, Kitchen, Family Room, Bedroom 1, In-Law/auPair/Suite, Laundry, Other, Attic
Basement Full, Outside Entrance, Fully Finished
Interior
Interior Features Primary Bath(s), Butlers Pantry, Skylight(s), Ceiling Fan(s), 2nd Kitchen, Kitchen - Eat-In
Hot Water Electric
Heating Gas, Forced Air, Baseboard
Cooling Central A/C
Flooring Fully Carpeted, Vinyl
Fireplaces Number 1
Fireplaces Type Brick
Equipment Oven - Self Cleaning, Dishwasher, Disposal
Fireplace Y
Appliance Oven - Self Cleaning, Dishwasher, Disposal
Heat Source Natural Gas
Laundry Main Floor
Exterior
Exterior Feature Deck(s), Patio(s)
Garage Spaces 5.0
Utilities Available Cable TV
Water Access N
Roof Type Shingle
Accessibility None
Porch Deck(s), Patio(s)
Attached Garage 2
Total Parking Spaces 5
Garage Y
Building
Lot Description Level, Front Yard, Rear Yard
Story 2
Sewer Public Sewer
Water Public
Architectural Style Colonial
Level or Stories 2
Additional Building Above Grade
Structure Type 9'+ Ceilings,High
New Construction N
Schools
Middle Schools Phoenixville Area
High Schools Phoenixville Area
School District Phoenixville Area
Others
Senior Community No
Tax ID 15-03A-0043
Ownership Fee Simple
Acceptable Financing Conventional
Listing Terms Conventional
Financing Conventional
Read Less Info
Want to know what your home might be worth? Contact us for a FREE valuation!

Our team is ready to help you sell your home for the highest possible price ASAP

Bought with Bernadette Robinson • Keller Williams Real Estate-Blue Bell
GET MORE INFORMATION
Agent | License ID: 0225193218 - VA, 5003479 - MD
+1(703) 298-7037 | jason@jasonandbonnie.com






