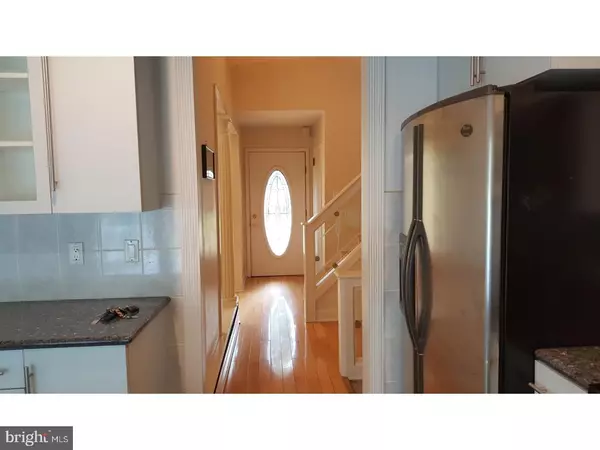$349,250
$349,000
0.1%For more information regarding the value of a property, please contact us for a free consultation.
3 Beds
3 Baths
2,044 SqFt
SOLD DATE : 09/11/2018
Key Details
Sold Price $349,250
Property Type Single Family Home
Sub Type Detached
Listing Status Sold
Purchase Type For Sale
Square Footage 2,044 sqft
Price per Sqft $170
Subdivision Woodland Ests
MLS Listing ID 1002242954
Sold Date 09/11/18
Style Traditional,Split Level
Bedrooms 3
Full Baths 2
Half Baths 1
HOA Y/N N
Abv Grd Liv Area 2,044
Originating Board TREND
Year Built 1954
Annual Tax Amount $7,009
Tax Year 2018
Lot Size 0.413 Acres
Acres 0.41
Lot Dimensions 78
Property Description
Incredible Value in Huntingdon Valley and within the highly desirable Lower Moreland School District! Adorable 1.5 story Split in Huntingdon Valley, home with spacious open floor plan. Entering the home into the foyer that leads to formal living room with lots of natural light and original hardwood floors throughout. Living Room has floor to ceiling windows which pairs nicely with a stone fireplace. The Dining Room with hardwood floors that flow directly into a Kitchen that offers tile floor, loads of cabinet - some have glass facade - and fixtures. Exit through the Kitchen's French Doors to the rear deck, an area that is great for entertaining friends and family members. The master suite is plenty big and enjoys hardwood floors. Second and third bedrooms also have hardwood flooring. Step down into the lower level family room to find a brick fireplace situated on a tile floor and walk out entrance. 2 car garage was converted to a 1 car garage with a den where you can create your own working station. 1 year home warranty included. Conveniently located nearby Philmont Country Club, Red Lion Road shopping, minutes to Willow Grove Mall or Franklin Mills Outlets. Seller will offer $8,000 to convert baseboard heating to central heating.
Location
State PA
County Montgomery
Area Lower Moreland Twp (10641)
Zoning L
Rooms
Other Rooms Living Room, Dining Room, Primary Bedroom, Bedroom 2, Kitchen, Family Room, Bedroom 1, Attic
Basement Partial
Interior
Interior Features Primary Bath(s), Butlers Pantry, Ceiling Fan(s), Dining Area
Hot Water Natural Gas
Heating Gas
Cooling Central A/C
Flooring Wood, Vinyl, Tile/Brick
Fireplaces Number 2
Fireplaces Type Brick, Stone
Equipment Cooktop, Built-In Range, Oven - Self Cleaning, Dishwasher, Disposal, Built-In Microwave
Fireplace Y
Appliance Cooktop, Built-In Range, Oven - Self Cleaning, Dishwasher, Disposal, Built-In Microwave
Heat Source Natural Gas
Laundry Lower Floor
Exterior
Exterior Feature Deck(s)
Garage Spaces 4.0
Water Access N
Roof Type Pitched,Shingle
Accessibility None
Porch Deck(s)
Attached Garage 1
Total Parking Spaces 4
Garage Y
Building
Lot Description Level, Rear Yard
Story Other
Sewer Public Sewer
Water Public
Architectural Style Traditional, Split Level
Level or Stories Other
Additional Building Above Grade
Structure Type 9'+ Ceilings
New Construction N
Schools
High Schools Lower Moreland
School District Lower Moreland Township
Others
Senior Community No
Tax ID 41-00-10483-006
Ownership Fee Simple
Acceptable Financing Conventional, VA, FHA 203(b)
Listing Terms Conventional, VA, FHA 203(b)
Financing Conventional,VA,FHA 203(b)
Read Less Info
Want to know what your home might be worth? Contact us for a FREE valuation!

Our team is ready to help you sell your home for the highest possible price ASAP

Bought with Tetyana Semenyuk • Realty Mark Associates
GET MORE INFORMATION
Agent | License ID: 0225193218 - VA, 5003479 - MD
+1(703) 298-7037 | jason@jasonandbonnie.com






