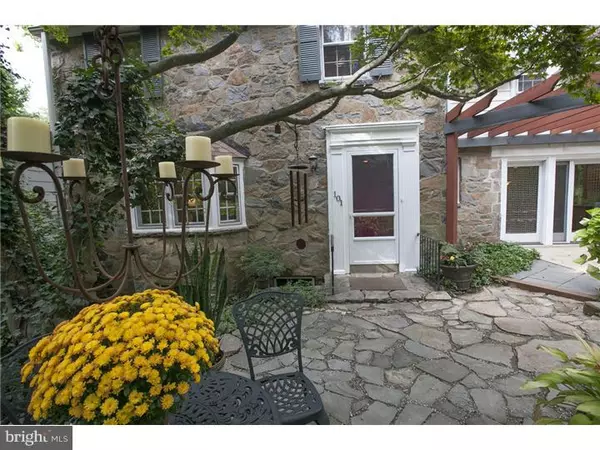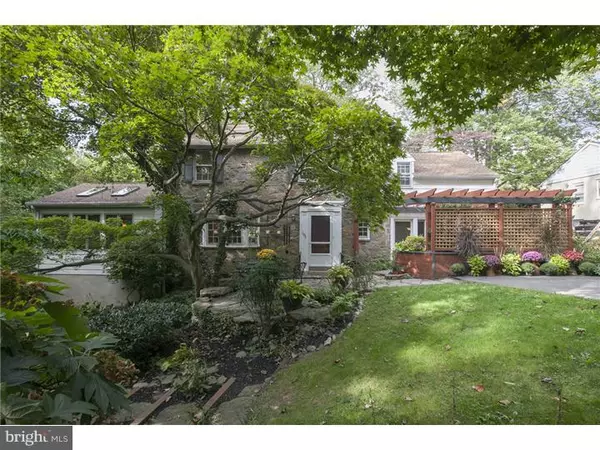$375,000
$375,000
For more information regarding the value of a property, please contact us for a free consultation.
3 Beds
4 Baths
8,276 Sqft Lot
SOLD DATE : 11/16/2015
Key Details
Sold Price $375,000
Property Type Single Family Home
Sub Type Detached
Listing Status Sold
Purchase Type For Sale
Subdivision Carrcroft
MLS Listing ID 1003105262
Sold Date 11/16/15
Style Colonial,Contemporary
Bedrooms 3
Full Baths 3
Half Baths 1
HOA Fees $3/ann
HOA Y/N Y
Originating Board TREND
Year Built 1940
Annual Tax Amount $2,360
Tax Year 2015
Lot Size 8,276 Sqft
Acres 0.19
Lot Dimensions 78X100
Property Description
LEASE/PURCHASE OPPORTUNITY! Now's a chance for you to move right in and make settlement within the next year! Carrcroft is definitely one of the most popular communities in N. Wilmington. Lots of different style houses here including traditional & customized floor plans. This house is a "Super" unique home that has a tremendous amount of living & private spaces. Originally a 4 bedroom colonial, there have been spaces added including a nice open family room with lots of windows & comfort, a conversion to 3 large bedrooms with 3 1/2 bathrooms & a beautiful kitchen with stonework, tile & nice cabinetry. You'll love the dining/living room areas too as they can be great for guests & entertainment. If you want a house in a very natural area, you definitely want to come here. You'll love the wooded surroundings, pathways, outdoor Pergola & Patio, sitting areas, fishpond, flowers & privacy at the end of the culdesac. There is some fenced yard space & there are lots of birds that love this place too. Located in the very popular Brandywine School District, not only does this area have popular schools, it is a great location for travel, (2 minutes from I-95 & only 15-20 minutes from Philadelphia International Airport.) Entertainment, shopping & very nice restaurants are just down the street. Definitely a neat place to live!
Location
State DE
County New Castle
Area Brandywine (30901)
Zoning NC6.5
Rooms
Other Rooms Living Room, Dining Room, Primary Bedroom, Bedroom 2, Kitchen, Family Room, Bedroom 1, Laundry, Other, Attic
Basement Partial
Interior
Interior Features Primary Bath(s), Stall Shower, Kitchen - Eat-In
Hot Water Electric, S/W Changeover
Heating Gas, Hot Water
Cooling Central A/C
Flooring Wood, Tile/Brick
Fireplaces Number 1
Equipment Dishwasher, Disposal
Fireplace Y
Appliance Dishwasher, Disposal
Heat Source Natural Gas
Laundry Lower Floor
Exterior
Exterior Feature Patio(s)
Garage Spaces 2.0
Utilities Available Cable TV
Water Access N
Roof Type Pitched,Shingle
Accessibility None
Porch Patio(s)
Total Parking Spaces 2
Garage N
Building
Lot Description Cul-de-sac, Sloping, Trees/Wooded, Front Yard, Rear Yard, SideYard(s)
Story 2
Sewer Public Sewer
Water Public
Architectural Style Colonial, Contemporary
Level or Stories 2
Structure Type 9'+ Ceilings
New Construction N
Schools
School District Brandywine
Others
HOA Fee Include Common Area Maintenance
Tax ID 06-113.00-241
Ownership Fee Simple
Acceptable Financing Conventional, VA, Lease Purchase, FHA 203(b)
Listing Terms Conventional, VA, Lease Purchase, FHA 203(b)
Financing Conventional,VA,Lease Purchase,FHA 203(b)
Read Less Info
Want to know what your home might be worth? Contact us for a FREE valuation!

Our team is ready to help you sell your home for the highest possible price ASAP

Bought with Charles Mason • BHHS Fox & Roach - Hockessin
GET MORE INFORMATION
Agent | License ID: 0225193218 - VA, 5003479 - MD
+1(703) 298-7037 | jason@jasonandbonnie.com






