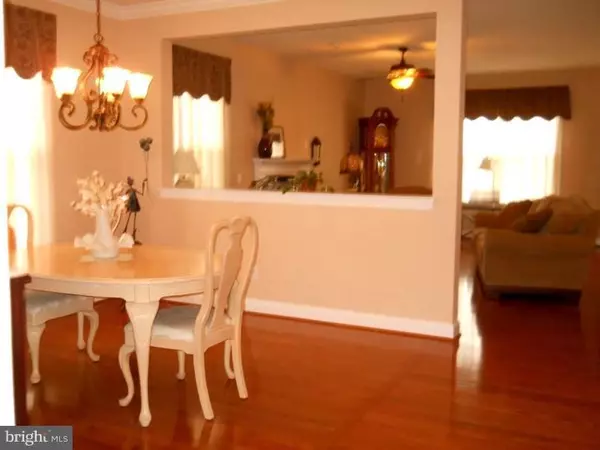$277,500
$295,000
5.9%For more information regarding the value of a property, please contact us for a free consultation.
2 Beds
3 Baths
2,328 SqFt
SOLD DATE : 09/11/2015
Key Details
Sold Price $277,500
Property Type Single Family Home
Sub Type Detached
Listing Status Sold
Purchase Type For Sale
Square Footage 2,328 sqft
Price per Sqft $119
Subdivision Knob Hill Farms
MLS Listing ID 1003028952
Sold Date 09/11/15
Style Colonial
Bedrooms 2
Full Baths 2
Half Baths 1
HOA Fees $170/mo
HOA Y/N Y
Abv Grd Liv Area 2,328
Originating Board TREND
Year Built 2007
Annual Tax Amount $7,769
Tax Year 2015
Lot Size 0.269 Acres
Acres 0.27
Property Description
WOW..WHAT A DEAL..2300 SQ FT WITH LOFT AND BASEMENT!!!Downsize with comfort and style. Knob Hill Farms is the best in a smaller single home community for the 55+ active lifestyle. Individual single homes with 2 car garages and no lawn care make life a breeze and allows for easy living!! This light-filled, lovely home is like new with gleaming wood floors through most of the unit, a formal Living Room and Dining Room and an open fireside Great Room containing Family Room, Breakfast Room and Kitchen. A sumptuous master Bedroom has a walk-in closet and huge Master Bath. The Second Level has a finished large Loft with plenty of room for a third Bedroom and Bath to be added. A Main Floor Laundry and Powder Room enhance the simplicity for care and entertaining. There is a full basement, completely insulated and ready to be finished. A wonderful clubhouse with exercise equipment, party rooms, and pool are additional perks as well walking trails. Across the street from Honey Brook Golf Course...what could be better??
Location
State PA
County Chester
Area Honey Brook Twp (10322)
Zoning R1
Rooms
Other Rooms Living Room, Dining Room, Primary Bedroom, Kitchen, Family Room, Bedroom 1, Laundry, Other, Attic
Basement Full, Unfinished
Interior
Interior Features Primary Bath(s), Kitchen - Island, Butlers Pantry, Ceiling Fan(s), Stall Shower, Dining Area
Hot Water Natural Gas
Heating Propane, Forced Air
Cooling Central A/C
Flooring Vinyl
Fireplaces Number 1
Fireplaces Type Stone, Gas/Propane
Equipment Built-In Range, Dishwasher, Refrigerator, Disposal, Built-In Microwave
Fireplace Y
Appliance Built-In Range, Dishwasher, Refrigerator, Disposal, Built-In Microwave
Heat Source Bottled Gas/Propane
Laundry Main Floor
Exterior
Exterior Feature Deck(s), Porch(es)
Parking Features Inside Access, Garage Door Opener
Garage Spaces 4.0
Amenities Available Swimming Pool, Club House
Water Access N
Roof Type Pitched,Shingle
Accessibility None
Porch Deck(s), Porch(es)
Attached Garage 2
Total Parking Spaces 4
Garage Y
Building
Lot Description Corner
Story 1
Foundation Concrete Perimeter
Sewer Public Sewer
Water Public
Architectural Style Colonial
Level or Stories 1
Additional Building Above Grade
Structure Type Cathedral Ceilings,9'+ Ceilings
New Construction N
Schools
School District Twin Valley
Others
HOA Fee Include Pool(s),Common Area Maintenance,Lawn Maintenance,Snow Removal,Trash
Senior Community Yes
Tax ID 22-07 -0221
Ownership Fee Simple
Read Less Info
Want to know what your home might be worth? Contact us for a FREE valuation!

Our team is ready to help you sell your home for the highest possible price ASAP

Bought with Ryan E Scott • Long & Foster Real Estate, Inc.
GET MORE INFORMATION
Agent | License ID: 0225193218 - VA, 5003479 - MD
+1(703) 298-7037 | jason@jasonandbonnie.com






