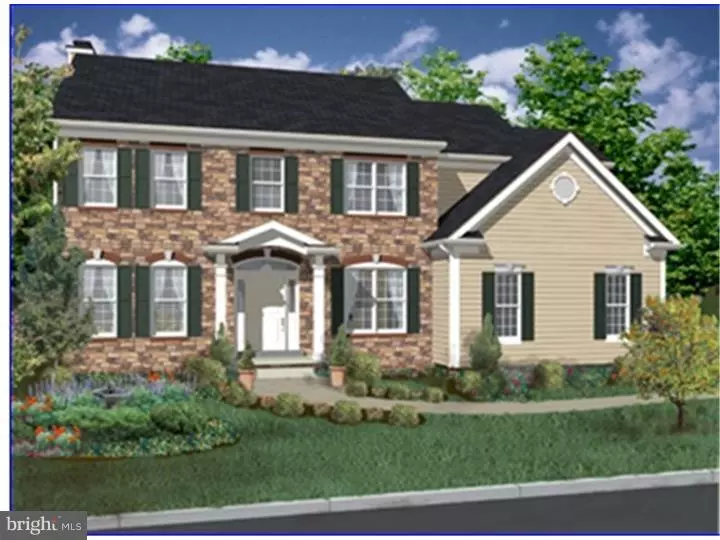$500,900
$454,900
10.1%For more information regarding the value of a property, please contact us for a free consultation.
4 Beds
3 Baths
2,490 SqFt
SOLD DATE : 12/30/2015
Key Details
Sold Price $500,900
Property Type Single Family Home
Sub Type Detached
Listing Status Sold
Purchase Type For Sale
Square Footage 2,490 sqft
Price per Sqft $201
Subdivision Wellington Estates
MLS Listing ID 1002919666
Sold Date 12/30/15
Style Colonial
Bedrooms 4
Full Baths 2
Half Baths 1
HOA Fees $41
HOA Y/N Y
Abv Grd Liv Area 2,490
Originating Board TREND
Year Built 2014
Tax Year 2014
Property Description
Hurry! Only 6 homesites left . The Piedmont is one of the most popular homes. 9' ceilings on first floor, full basement, 2 car garages. An open floor plan from kitchen to family room. The Piedmont offers options such as full bath on first floor, morning room additions and more. Hardwood floors included in foyer, kitchen and powder room, ceramic tile floors in bathrooms, granite kitchen counter tops and stainless steel appliances. Additional exterior elevations available starting at $439,900. Information and decorated model located at Wellington Estates 1001 Essex Dr. Bensalem. BUILDER INCENTIVE - $20,000 IN OPTIONS/UPGRADES!
Location
State PA
County Bucks
Area Bensalem Twp (10102)
Zoning RES
Rooms
Other Rooms Living Room, Dining Room, Primary Bedroom, Bedroom 2, Bedroom 3, Kitchen, Family Room, Bedroom 1, Other
Basement Full
Interior
Interior Features Kitchen - Eat-In
Hot Water Natural Gas
Heating Gas
Cooling Central A/C
Fireplaces Number 1
Fireplace Y
Heat Source Natural Gas
Laundry Main Floor
Exterior
Garage Spaces 2.0
Water Access N
Accessibility None
Total Parking Spaces 2
Garage N
Building
Story 2
Sewer Public Sewer
Water Public
Architectural Style Colonial
Level or Stories 2
Additional Building Above Grade
New Construction Y
Schools
School District Bensalem Township
Others
Ownership Fee Simple
Read Less Info
Want to know what your home might be worth? Contact us for a FREE valuation!

Our team is ready to help you sell your home for the highest possible price ASAP

Bought with Debra A Granite • RE/MAX Properties - Newtown
GET MORE INFORMATION
Agent | License ID: 0225193218 - VA, 5003479 - MD
+1(703) 298-7037 | jason@jasonandbonnie.com

