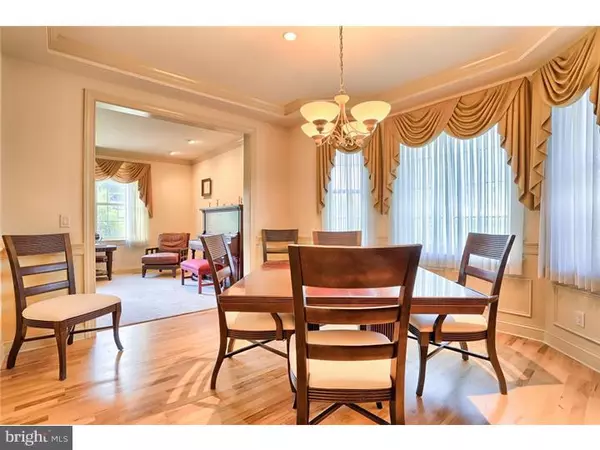$425,000
$435,900
2.5%For more information regarding the value of a property, please contact us for a free consultation.
4 Beds
5 Baths
3,936 SqFt
SOLD DATE : 08/30/2016
Key Details
Sold Price $425,000
Property Type Single Family Home
Sub Type Detached
Listing Status Sold
Purchase Type For Sale
Square Footage 3,936 sqft
Price per Sqft $107
Subdivision None Available
MLS Listing ID 1002904072
Sold Date 08/30/16
Style Traditional
Bedrooms 4
Full Baths 4
Half Baths 1
HOA Y/N N
Abv Grd Liv Area 3,936
Originating Board TREND
Year Built 2002
Annual Tax Amount $10,133
Tax Year 2015
Lot Size 1.080 Acres
Acres 1.8
Lot Dimensions IRREG
Property Description
Fabulous, one of a kind, custom built, Brick front single on just over an acre in Cumru Township and the highly desirable Governor Mifflin School District. Situated in close proximity to the Rt 222 Bypass, this home's location offers an easy commute to Lancaster, Reading, Harrisburg and beyond. Nothing has been missed and pride of ownership undoubtedly shines through, from the manicured lawn and professionally landscaped beds, to the all brick front and covered portico and the conveniently curved driveway, leading you right up to the front entry. You are welcomed into the home through its 2 story tile foyer w/curved staircase w/open sitting area above. The kitchen is a gourmet dream, boasting beautiful maple cabinetry, granite countertops, black appliances, double under mount sink, center island w/multi sided bar overhang w/stools. There is also a granite topped mini office work space. The house has 9' ceilings on the main level w/a spacious family room and gas fireplace. The dining room has beautiful hardwood floors accented by a tray ceiling w/crown molding, wainscoting, and chair rail. There is a huge Trex deck off of the kitchen nook, complimented by a lower level Brick paver stone patio w/retaining walls, overlooking the flat rear yard w/a wooded backdrop and small stream at the far rear. The master suite is an absolute show stopper. Plenty of floor space for even the largest bedroom suite, w/sitting area, and an amazing tile built "door less" shower w/glass block accent, cherry vanity & cabinetry w/corian tops, tile floors & heart shaped jetted tub. The basement is unfinished w/extra high ceilings, w/4th full bath rough in. There is a princess suite on the second floor w/its own private bath and two additional bedrooms that share a 3rd full bath. This house is amazing & is ready for you to fall in love with. Come see today! Taxes have been successfully appealed.
Location
State PA
County Berks
Area Cumru Twp (10239)
Zoning RES
Rooms
Other Rooms Living Room, Dining Room, Primary Bedroom, Bedroom 2, Bedroom 3, Kitchen, Family Room, Bedroom 1, Laundry, Other
Basement Full, Outside Entrance
Interior
Interior Features Primary Bath(s), Kitchen - Island, Ceiling Fan(s), WhirlPool/HotTub, Central Vacuum, Water Treat System, Dining Area
Hot Water Propane
Heating Propane, Forced Air
Cooling Central A/C
Flooring Fully Carpeted, Tile/Brick
Fireplaces Number 1
Equipment Dishwasher
Fireplace Y
Appliance Dishwasher
Heat Source Bottled Gas/Propane
Laundry Main Floor
Exterior
Exterior Feature Deck(s)
Garage Spaces 6.0
Utilities Available Cable TV
Water Access N
Roof Type Shingle
Accessibility None
Porch Deck(s)
Attached Garage 3
Total Parking Spaces 6
Garage Y
Building
Lot Description Irregular, Level, Sloping, Open, Trees/Wooded
Story 2
Sewer Public Sewer
Water Well
Architectural Style Traditional
Level or Stories 2
Additional Building Above Grade
Structure Type 9'+ Ceilings
New Construction N
Schools
School District Governor Mifflin
Others
Tax ID 39-4395-09-05-4150
Ownership Fee Simple
Acceptable Financing Conventional
Listing Terms Conventional
Financing Conventional
Read Less Info
Want to know what your home might be worth? Contact us for a FREE valuation!

Our team is ready to help you sell your home for the highest possible price ASAP

Bought with Dean Rentschler • RE/MAX Of Reading
GET MORE INFORMATION
Agent | License ID: 0225193218 - VA, 5003479 - MD
+1(703) 298-7037 | jason@jasonandbonnie.com






