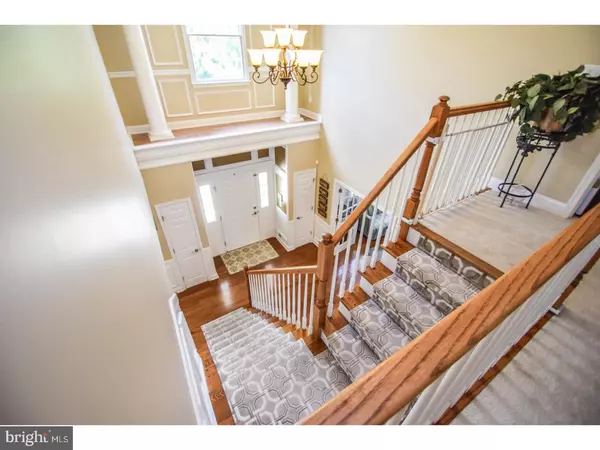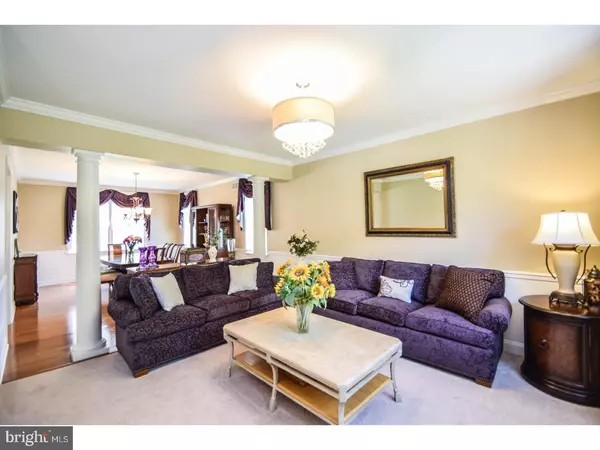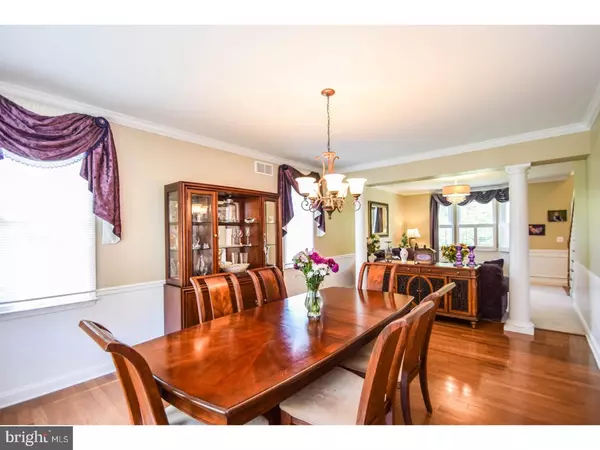$747,500
$789,000
5.3%For more information regarding the value of a property, please contact us for a free consultation.
4 Beds
3 Baths
3,550 SqFt
SOLD DATE : 09/18/2018
Key Details
Sold Price $747,500
Property Type Single Family Home
Sub Type Detached
Listing Status Sold
Purchase Type For Sale
Square Footage 3,550 sqft
Price per Sqft $210
Subdivision Town Center
MLS Listing ID 1005948485
Sold Date 09/18/18
Style Colonial
Bedrooms 4
Full Baths 2
Half Baths 1
HOA Fees $29/ann
HOA Y/N Y
Abv Grd Liv Area 3,550
Originating Board TREND
Year Built 2008
Annual Tax Amount $20,503
Tax Year 2017
Lot Size 0.710 Acres
Acres 0.71
Property Description
Welcome to 4 Chase Ct located in Robbinsville Township. This 4 bedroom 2.5 bathroom colonial home with 3,550 square feet provides the luxury style of living. As you enter this meticulously maintained home you will notice the high quality trim work in the grand foyer with a gleaming hardwood staircase. To the right you will find a formal living & dining room with hardwood floors, dramatic custom pillars and bright light shining throughout each room. The gourmet kitchen features beautiful cabinetry, granite counters, large island with bar seating, stainless steel appliances and hardwood floors. Adjacent to the kitchen is the large vaulted family room with custom tile-faced gas fireplace surrounded in custom trim work. Completing the first floor is a office/study room and a oversized mudroom room with custom built-in cabinetry & granite countertops. As you leave the main level to walk up the staircase in the foyer transcends to 4 bedrooms. The master suite offering extra privacy features massive walk-in closet, large laundry room, sit-in area area and full bathroom with stall shower & tub. Three sunny bedrooms upstairs are generously sized. The lower level is 1400 square feet and fully finished with tons of storage and is the perfect living space for hanging out with family & friends. The exterior of the home includes beautiful landscaping, large deck and sits on .71 of an acre. 3 car garage with inside access. This home was completely upgraded and remodeled 2 years ago. Walking distance to schools, shops, restaurants and the Robbinsville Town Center. This home will not last! Schedule a private showing today!
Location
State NJ
County Mercer
Area Robbinsville Twp (21112)
Zoning R1.5
Rooms
Other Rooms Living Room, Dining Room, Primary Bedroom, Bedroom 2, Bedroom 3, Kitchen, Family Room, Bedroom 1, Attic
Basement Full
Interior
Interior Features Primary Bath(s), Kitchen - Island, Butlers Pantry, Stall Shower, Dining Area
Hot Water Natural Gas
Heating Gas, Forced Air, Programmable Thermostat
Cooling Central A/C
Flooring Wood, Fully Carpeted, Tile/Brick
Fireplaces Number 1
Fireplace Y
Heat Source Natural Gas
Laundry Upper Floor
Exterior
Exterior Feature Deck(s)
Parking Features Inside Access, Garage Door Opener, Oversized
Garage Spaces 6.0
Water Access N
Accessibility None
Porch Deck(s)
Total Parking Spaces 6
Garage N
Building
Story 2
Sewer Public Sewer
Water Public
Architectural Style Colonial
Level or Stories 2
Additional Building Above Grade
Structure Type 9'+ Ceilings
New Construction N
Schools
School District Robbinsville Twp
Others
Senior Community No
Tax ID 12-00006-00014 02
Ownership Fee Simple
Read Less Info
Want to know what your home might be worth? Contact us for a FREE valuation!

Our team is ready to help you sell your home for the highest possible price ASAP

Bought with Tanya E Dorfman • Coldwell Banker Residential Brokerage-Princeton Jc
GET MORE INFORMATION
Agent | License ID: 0225193218 - VA, 5003479 - MD
+1(703) 298-7037 | jason@jasonandbonnie.com






