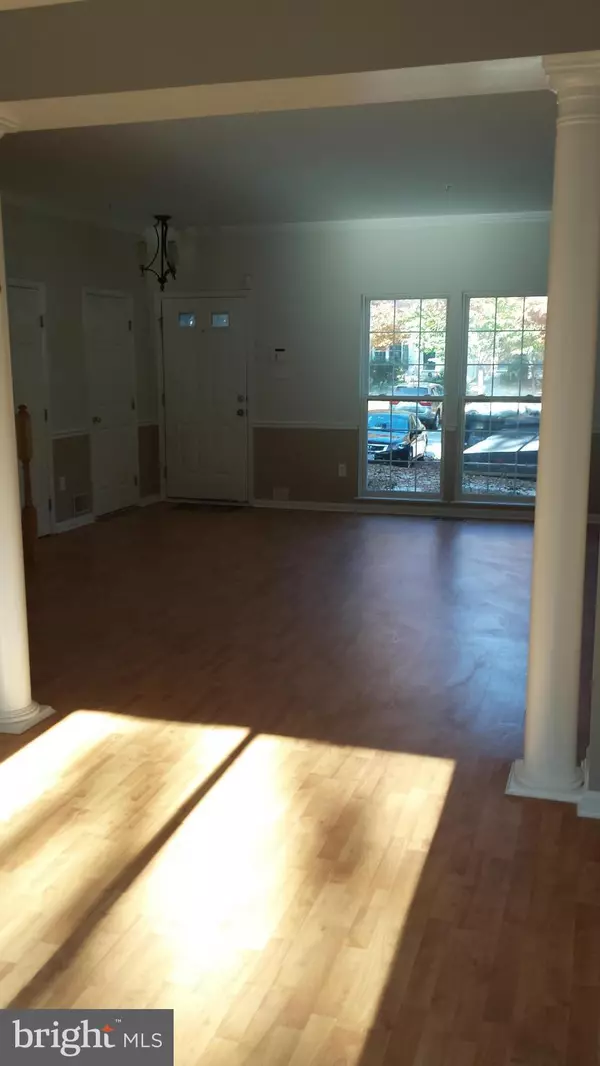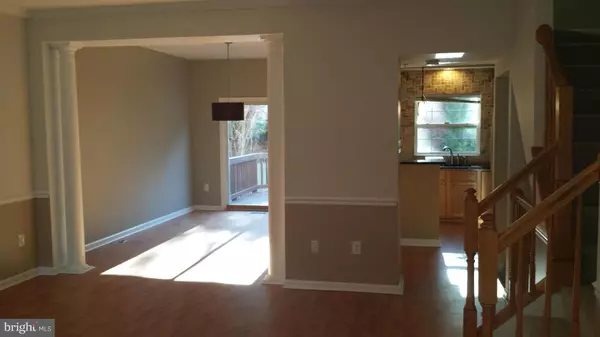$229,900
$229,900
For more information regarding the value of a property, please contact us for a free consultation.
3 Beds
4 Baths
1,412 SqFt
SOLD DATE : 12/18/2015
Key Details
Sold Price $229,900
Property Type Townhouse
Sub Type Interior Row/Townhouse
Listing Status Sold
Purchase Type For Sale
Square Footage 1,412 sqft
Price per Sqft $162
Subdivision Owings Mills
MLS Listing ID 1002760990
Sold Date 12/18/15
Style Colonial
Bedrooms 3
Full Baths 2
Half Baths 2
HOA Fees $65/mo
HOA Y/N Y
Abv Grd Liv Area 1,412
Originating Board MRIS
Year Built 1996
Annual Tax Amount $2,781
Tax Year 2015
Lot Size 1,951 Sqft
Acres 0.04
Property Description
Beautifully maintained townhouse with enticing, OPEN floorplan in desirable Oakside Comm. with 3 Bedrooms, 2 Full Baths & 2 half baths. Stainless Appliances.Granite counters, Island. Large Kitchen leads to deck, perfect for entertaining. Cathedral ceilings . Master Bath delivers Skylight, Jacuzzi & Walk-in shower. Finished basement includes half bath and family room. Laundry room.
Location
State MD
County Baltimore
Rooms
Basement Connecting Stairway, Sump Pump, Fully Finished
Interior
Interior Features Breakfast Area, Kitchen - Island, Upgraded Countertops, Primary Bath(s)
Hot Water Natural Gas
Heating Forced Air, Heat Pump(s)
Cooling Central A/C
Equipment Dishwasher, Dryer, Icemaker, Microwave, Oven/Range - Electric, Refrigerator, Washer
Fireplace N
Appliance Dishwasher, Dryer, Icemaker, Microwave, Oven/Range - Electric, Refrigerator, Washer
Heat Source Natural Gas
Exterior
Exterior Feature Deck(s)
Community Features Building Restrictions, Covenants, Pets - Allowed
Amenities Available Pool - Outdoor, Jog/Walk Path, Tennis Courts, Tot Lots/Playground, Community Center
Water Access N
Accessibility None
Porch Deck(s)
Road Frontage City/County
Garage N
Building
Lot Description Landscaping
Story 3+
Sewer Public Sewer
Water Public
Architectural Style Colonial
Level or Stories 3+
Additional Building Above Grade
New Construction N
Others
HOA Fee Include Road Maintenance,Sewer,Snow Removal,Pool(s)
Senior Community No
Tax ID 04042200016950
Ownership Fee Simple
Special Listing Condition Standard
Read Less Info
Want to know what your home might be worth? Contact us for a FREE valuation!

Our team is ready to help you sell your home for the highest possible price ASAP

Bought with Peggy Lyn Speicher • RE/MAX Realty Centre, Inc.
GET MORE INFORMATION
Agent | License ID: 0225193218 - VA, 5003479 - MD
+1(703) 298-7037 | jason@jasonandbonnie.com






