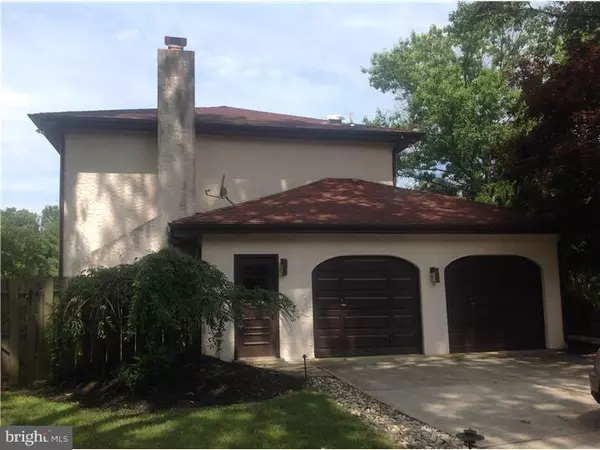$326,000
$349,900
6.8%For more information regarding the value of a property, please contact us for a free consultation.
4 Beds
4 Baths
2,885 SqFt
SOLD DATE : 02/02/2016
Key Details
Sold Price $326,000
Property Type Single Family Home
Sub Type Detached
Listing Status Sold
Purchase Type For Sale
Square Footage 2,885 sqft
Price per Sqft $112
Subdivision Willowdale
MLS Listing ID 1002761352
Sold Date 02/02/16
Style Traditional
Bedrooms 4
Full Baths 2
Half Baths 2
HOA Y/N N
Abv Grd Liv Area 2,885
Originating Board TREND
Year Built 1979
Annual Tax Amount $12,716
Tax Year 2015
Lot Size 0.500 Acres
Acres 0.5
Lot Dimensions 140X160
Property Description
Welcome to this Great Neighborhood! This beautiful spacious home, is situated on a corner lot is waiting for you to come in and relax. This is a well-maintained 4 Bed, 2.2 bath home with plenty of room for everyone. This home has been freshly painted and offers a newly renovated, custom eat-in kitchen with an island and breakfast nook; stainless steel appliances; large custom cabinetry and a wine frig. Then step down into your spacious family room equipped with a lovely stone fireplace and opens out to a very large fenced in backyard which is great for entertaining your family and friends. There is also a formal dining room and formal living room for hosting your formal entertainment. Retreat into your extra-large master suite, equipped with enough room for your large bedroom furniture; sitting area and walk-in closet or relax in your large newly renovated custom en-suite fashioned just for the master of the house. The en-suite is equipped with so many custom amenities--a steam shower, extra-large Jacuzzi, soaking tub, double sinks and a heated floor for those cold winter nights. Step downstairs into the lowest level of the home where there is a room for everyone to make into their own, including an area for a wet bar; new sump. Newer windows in the back of the house and some in front; replaced heating/air condition and hot water heater (50 gallon) in 2005; replace roof 2006 (25 yr warranty). There is also a 2 car garage and an attractive driveway and yard which is well manicured and with a beautiful arrays of matured trees and scrubs. Please make your appointment today, you won't be disappointed.
Location
State NJ
County Camden
Area Cherry Hill Twp (20409)
Zoning RES
Rooms
Other Rooms Living Room, Dining Room, Primary Bedroom, Bedroom 2, Bedroom 3, Kitchen, Family Room, Bedroom 1, Laundry, Other
Basement Full, Unfinished, Drainage System
Interior
Interior Features Primary Bath(s), Kitchen - Island, Dining Area
Hot Water Natural Gas
Heating Gas, Forced Air
Cooling Central A/C
Flooring Fully Carpeted, Tile/Brick
Fireplaces Number 1
Fireplaces Type Stone
Equipment Cooktop, Built-In Range, Oven - Wall, Oven - Double, Oven - Self Cleaning, Dishwasher, Disposal
Fireplace Y
Appliance Cooktop, Built-In Range, Oven - Wall, Oven - Double, Oven - Self Cleaning, Dishwasher, Disposal
Heat Source Natural Gas
Laundry Main Floor
Exterior
Exterior Feature Patio(s), Porch(es)
Parking Features Inside Access, Garage Door Opener
Garage Spaces 5.0
Fence Other
Utilities Available Cable TV
Water Access N
Roof Type Pitched,Shingle
Accessibility None
Porch Patio(s), Porch(es)
Attached Garage 2
Total Parking Spaces 5
Garage Y
Building
Lot Description Corner
Story 2
Foundation Concrete Perimeter
Sewer Public Sewer
Water Public
Architectural Style Traditional
Level or Stories 2
Additional Building Above Grade
Structure Type Cathedral Ceilings,9'+ Ceilings
New Construction N
Schools
Elementary Schools Woodcrest
Middle Schools Beck
High Schools Cherry Hill High - East
School District Cherry Hill Township Public Schools
Others
Tax ID 09-00434 14-00026
Ownership Fee Simple
Security Features Security System
Read Less Info
Want to know what your home might be worth? Contact us for a FREE valuation!

Our team is ready to help you sell your home for the highest possible price ASAP

Bought with Arkady Starikovsky • Cooper Realty Group
GET MORE INFORMATION
Agent | License ID: 0225193218 - VA, 5003479 - MD
+1(703) 298-7037 | jason@jasonandbonnie.com






