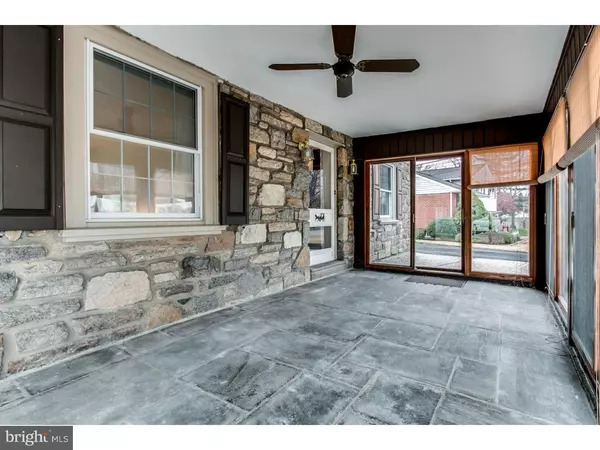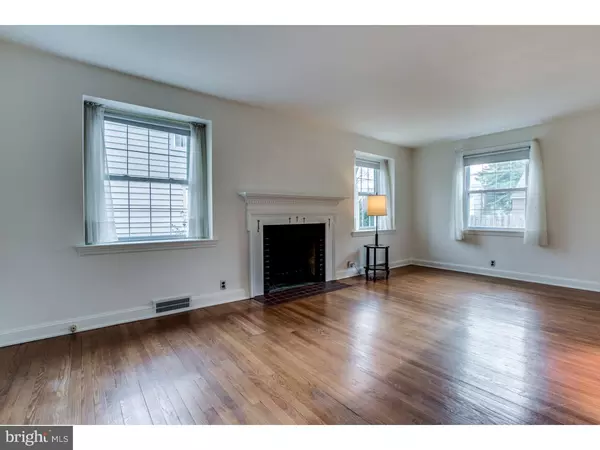$252,800
$259,000
2.4%For more information regarding the value of a property, please contact us for a free consultation.
3 Beds
2 Baths
1,650 SqFt
SOLD DATE : 03/24/2016
Key Details
Sold Price $252,800
Property Type Single Family Home
Sub Type Detached
Listing Status Sold
Purchase Type For Sale
Square Footage 1,650 sqft
Price per Sqft $153
Subdivision Hilltop Manor
MLS Listing ID 1002753012
Sold Date 03/24/16
Style Colonial
Bedrooms 3
Full Baths 1
Half Baths 1
HOA Y/N N
Abv Grd Liv Area 1,650
Originating Board TREND
Year Built 1941
Annual Tax Amount $2,023
Tax Year 2015
Lot Size 6,534 Sqft
Acres 0.15
Lot Dimensions 60X106
Property Description
Great Value in a Convenient North Wilmington Location! This very well maintained, colonial in desirable Hilltop Manor features lots of updates to major systems. The classic stone front fascia and maintenance free siding on sides and rear are complemented by the large, nicely landscaped lot. Enter the home through the 3 season enclosed porch surrounded by glass sliders. Inside you will find the original Oak hardwood floors in all the main rooms are in great shape. Enjoy the full eat-in kitchen with generous cabinet and counter space. The first level also features a large living room and formal dining room with built-in corner cabinet and a convenient powder room. The lower level has a family room giving versatile space for gatherings as well as a roomy utility room with walk-out door to the back yard. Both baths feature custom Italian floor-to-ceiling tile work adding charm and easy maintenance. Recent updates include: Replacement windows, roof (2012), Trane Gas Furnace and A/C (2007) and water heater. Entire house has just been freshly painted. Need storage? The fully floored attic complete with lighting has room to spare. Location is minutes from I-495, Close to Septa, an easy commute to Philadelphia, NJ or the City of Wilmington. Close to all the North Wilmington amenities. Call to schedule your tour today!
Location
State DE
County New Castle
Area Brandywine (30901)
Zoning NC6.5
Direction Northeast
Rooms
Other Rooms Living Room, Dining Room, Primary Bedroom, Bedroom 2, Kitchen, Family Room, Bedroom 1, Other, Attic
Basement Full, Outside Entrance, Drainage System
Interior
Interior Features Ceiling Fan(s), Kitchen - Eat-In
Hot Water Natural Gas
Heating Gas, Forced Air
Cooling Central A/C
Flooring Wood, Vinyl, Tile/Brick
Fireplaces Number 1
Fireplaces Type Brick
Fireplace Y
Window Features Energy Efficient
Heat Source Natural Gas
Laundry Basement
Exterior
Exterior Feature Patio(s), Porch(es)
Garage Spaces 3.0
Utilities Available Cable TV
Water Access N
Roof Type Pitched,Shingle
Accessibility None
Porch Patio(s), Porch(es)
Attached Garage 1
Total Parking Spaces 3
Garage Y
Building
Lot Description Level, Open, Front Yard, Rear Yard, SideYard(s)
Story 2
Sewer Public Sewer
Water Public
Architectural Style Colonial
Level or Stories 2
Additional Building Above Grade
New Construction N
Schools
School District Brandywine
Others
Senior Community No
Tax ID 06-115.00-225
Ownership Fee Simple
Acceptable Financing Conventional, VA, FHA 203(b)
Listing Terms Conventional, VA, FHA 203(b)
Financing Conventional,VA,FHA 203(b)
Read Less Info
Want to know what your home might be worth? Contact us for a FREE valuation!

Our team is ready to help you sell your home for the highest possible price ASAP

Bought with Steven P Anzulewicz • Keller Williams Realty Wilmington
GET MORE INFORMATION
Agent | License ID: 0225193218 - VA, 5003479 - MD
+1(703) 298-7037 | jason@jasonandbonnie.com






