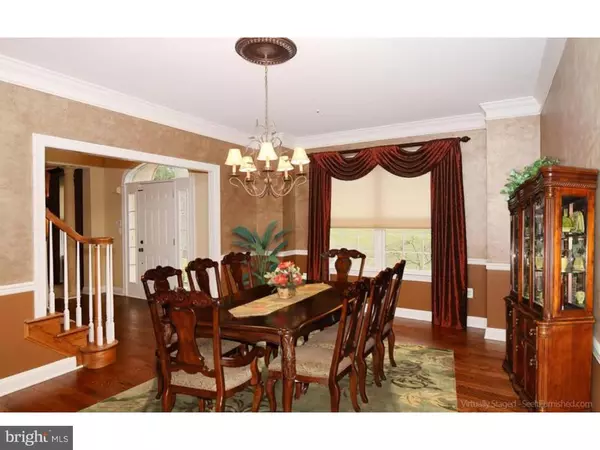$575,000
$584,900
1.7%For more information regarding the value of a property, please contact us for a free consultation.
4 Beds
5 Baths
5,345 SqFt
SOLD DATE : 06/03/2016
Key Details
Sold Price $575,000
Property Type Single Family Home
Sub Type Detached
Listing Status Sold
Purchase Type For Sale
Square Footage 5,345 sqft
Price per Sqft $107
Subdivision Forrest Ridge Est
MLS Listing ID 1002753430
Sold Date 06/03/16
Style Colonial,Traditional
Bedrooms 4
Full Baths 4
Half Baths 1
HOA Y/N N
Abv Grd Liv Area 4,245
Originating Board TREND
Year Built 1999
Annual Tax Amount $11,501
Tax Year 2016
Lot Size 0.714 Acres
Acres 0.71
Lot Dimensions /
Property Description
As featured on the cover of "The Real Estate Book" magazine!! Over 5,000 sq ft in this builder's model home, PLUS so many NEW high-end enhancements! AND perfect for entertaining with NEW multi-media Home Theatre & Bar, NEW canopy pergola on the Deck, and NEW hardscaping & landscaping! Downingtown East (and STEM) schls, and close to PA Turnpike & Rtes 100/202/76 & Delaware! NEW driveway up to the 3-Car Grge w/NEW framed carriage drs w/transom wndws. NEW paver walkway leads into the two-story Reception Foyer and a first flr replete w/NEW hardwoods flrs. The formal Living Rm is adjacent to the elegant bumped-out Dining Rm. Oversized Eat-In Kitchen features a sit-up island plus breakfast rm; trimmed inlaid cabinets & glass curios; Corian counter; NEW custom tile backsplash w/under-cabinet lighting; gas cooking & double ovens; walk-in pantry; vaulted picture wndw and NEW sliders out to the Deck w/steps down to the grassy yards backing to trees. Sizeable two-story Family Rm w/stunning flr-to-ceiling stone gas fireplace w/mantel & hearth & built-in cabinets, plus a wall of sun-filled palladian wndws & NEW sliders out to the Deck. Also on this flr: large Office w/french drs; Valet Mudrm with basin sink & cabinets; Powder Rm. Both front & back staircases lead up to a Master Suite that is a true oasis---double drs into the Bedrm w/tray ceiling; Dressing Area; Sitting Rm (could be exercise rm/TV rm/office); multiple Walk-in Closets; and NEW redesigned Full Bath with walk-in glass & stone tiled shower w/seamless glass dr; raised double sink vanities w/inlaid cabinetry; skylight; heated tile flrs; and expanded linen closet w/custom organizers. Also on this flr: 3 more Bedrms (NEW plantation shutters) and one is en-suite w/Full Bath; spacious Loft w/french doors (ideal as a playrm/computer rm/etc.); full Hall Bath w/dual sinks & tub/shower. NEW FINISHED BASEMENT is a showcase of designer styling! 9-ft ceilings & extra lighting on dimmers; PLUS a custom multi-media Home Theatre w/stadium seating; PLUS a Wet Bar with sink, fridge, pendant lights, two-tiered sit-up counters w/crafted millwork accents & under-bar lighting; PLUS a Game Area; PLUS a Full Bath with tiled shower/glass door. So much more: NEW roof (2014); NEW high-end lighting/dimmers/wndw treatments/California Closet organizers; security system; NEW pull-down attic storage; NEW 2-zone HVAC; NEW hot water htr; NEW home generator; more! Photos fully furnished are Virtually Staged.
Location
State PA
County Chester
Area Uwchlan Twp (10333)
Zoning R1
Rooms
Other Rooms Living Room, Dining Room, Primary Bedroom, Bedroom 2, Bedroom 3, Kitchen, Family Room, Bedroom 1, Laundry, Other, Attic
Basement Full, Fully Finished
Interior
Interior Features Primary Bath(s), Kitchen - Island, Butlers Pantry, Skylight(s), Ceiling Fan(s), Attic/House Fan, Wet/Dry Bar, Kitchen - Eat-In
Hot Water Natural Gas
Heating Gas, Forced Air
Cooling Central A/C
Flooring Wood, Fully Carpeted, Tile/Brick
Fireplaces Number 1
Fireplaces Type Stone, Gas/Propane
Equipment Built-In Range, Oven - Wall, Oven - Double, Dishwasher, Disposal, Built-In Microwave
Fireplace Y
Appliance Built-In Range, Oven - Wall, Oven - Double, Dishwasher, Disposal, Built-In Microwave
Heat Source Natural Gas
Laundry Main Floor
Exterior
Exterior Feature Deck(s)
Parking Features Inside Access, Garage Door Opener, Oversized
Garage Spaces 6.0
Water Access N
Accessibility None
Porch Deck(s)
Attached Garage 3
Total Parking Spaces 6
Garage Y
Building
Lot Description Front Yard, Rear Yard, SideYard(s)
Story 2
Sewer Public Sewer
Water Public
Architectural Style Colonial, Traditional
Level or Stories 2
Additional Building Above Grade, Below Grade
Structure Type Cathedral Ceilings,9'+ Ceilings,High
New Construction N
Schools
Elementary Schools Lionville
Middle Schools Lionville
High Schools Downingtown High School East Campus
School District Downingtown Area
Others
Senior Community No
Tax ID 33-05 -0058.0200
Ownership Fee Simple
Security Features Security System
Read Less Info
Want to know what your home might be worth? Contact us for a FREE valuation!

Our team is ready to help you sell your home for the highest possible price ASAP

Bought with Robert D Fanning • Coldwell Banker Realty
GET MORE INFORMATION
Agent | License ID: 0225193218 - VA, 5003479 - MD
+1(703) 298-7037 | jason@jasonandbonnie.com






