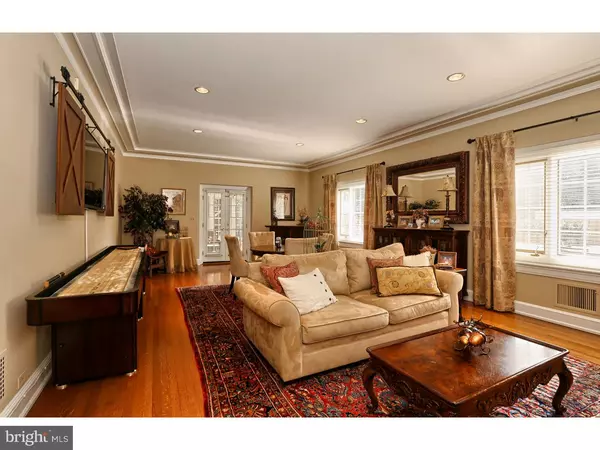$1,360,000
$1,400,000
2.9%For more information regarding the value of a property, please contact us for a free consultation.
6 Beds
6 Baths
5,400 SqFt
SOLD DATE : 03/01/2016
Key Details
Sold Price $1,360,000
Property Type Single Family Home
Sub Type Detached
Listing Status Sold
Purchase Type For Sale
Square Footage 5,400 sqft
Price per Sqft $251
Subdivision Highlands
MLS Listing ID 1002756288
Sold Date 03/01/16
Style Colonial
Bedrooms 6
Full Baths 4
Half Baths 2
HOA Y/N N
Abv Grd Liv Area 5,400
Originating Board TREND
Year Built 1920
Annual Tax Amount $9,848
Tax Year 2015
Lot Size 0.400 Acres
Acres 0.4
Lot Dimensions 115X150
Property Description
Early 20th century architectural gem, a classic example of the grace and elegance of city living at a time when Marian Coffin was designing the gardens for neighbor H. Rodney Sharp at Gibraltar, and the Wilmington library was underway at Rodney Square. A center hall colonial mansion preserving all of it's rich architectural details, yet updated in every way offering the classicism of a traditional home, coupled with open concept convenience and efficiency of modern family living. Rivaling it's newer counterparts in suburbia, five years of restoration, renovation and replacement check every box, offering formal living, dining & sun rooms, two first floor family spaces as well as a second and third floor lounge, new kitchen with high end stainless appliances, butler pantry, mudroom, office space, elegant master en suite with enviable closets, 2 powders, 4 additional spacious bedrooms & baths, a 2 car garage, private yard with pool & hot tub all highlighted with elegant finishes, ample built-in cabinetry, abundant storage, and updated plumbing, electrical and HVAC systems. Enjoy an evening stroll to Trolley Square or a bike ride to the park, this property is the epitome of city living at its finest.
Location
State DE
County New Castle
Area Wilmington (30906)
Zoning 26R-1
Rooms
Other Rooms Living Room, Dining Room, Primary Bedroom, Bedroom 2, Bedroom 3, Kitchen, Family Room, Bedroom 1, Laundry, Other, Attic
Basement Full, Outside Entrance
Interior
Interior Features Primary Bath(s), Kitchen - Island, Butlers Pantry, Skylight(s), Ceiling Fan(s), Elevator, Kitchen - Eat-In
Hot Water Natural Gas
Heating Gas, Forced Air, Zoned
Cooling Central A/C
Equipment Cooktop, Built-In Range, Dishwasher, Refrigerator, Disposal
Fireplace N
Appliance Cooktop, Built-In Range, Dishwasher, Refrigerator, Disposal
Heat Source Natural Gas
Laundry Main Floor
Exterior
Exterior Feature Patio(s), Porch(es)
Garage Spaces 2.0
Pool In Ground
Utilities Available Cable TV
Water Access N
Roof Type Shingle
Accessibility None
Porch Patio(s), Porch(es)
Attached Garage 2
Total Parking Spaces 2
Garage Y
Building
Lot Description Corner, Level
Story 3+
Sewer Public Sewer
Water Public
Architectural Style Colonial
Level or Stories 3+
Additional Building Above Grade
Structure Type Cathedral Ceilings,9'+ Ceilings
New Construction N
Schools
Elementary Schools Highlands
Middle Schools Alexis I. Du Pont
High Schools Alexis I. Dupont
School District Red Clay Consolidated
Others
Senior Community No
Tax ID 26-012.20-013
Ownership Fee Simple
Security Features Security System
Read Less Info
Want to know what your home might be worth? Contact us for a FREE valuation!

Our team is ready to help you sell your home for the highest possible price ASAP

Bought with Stephen J Mottola • Long & Foster Real Estate, Inc.
"My job is to find and attract mastery-based agents to the office, protect the culture, and make sure everyone is happy! "
GET MORE INFORMATION






