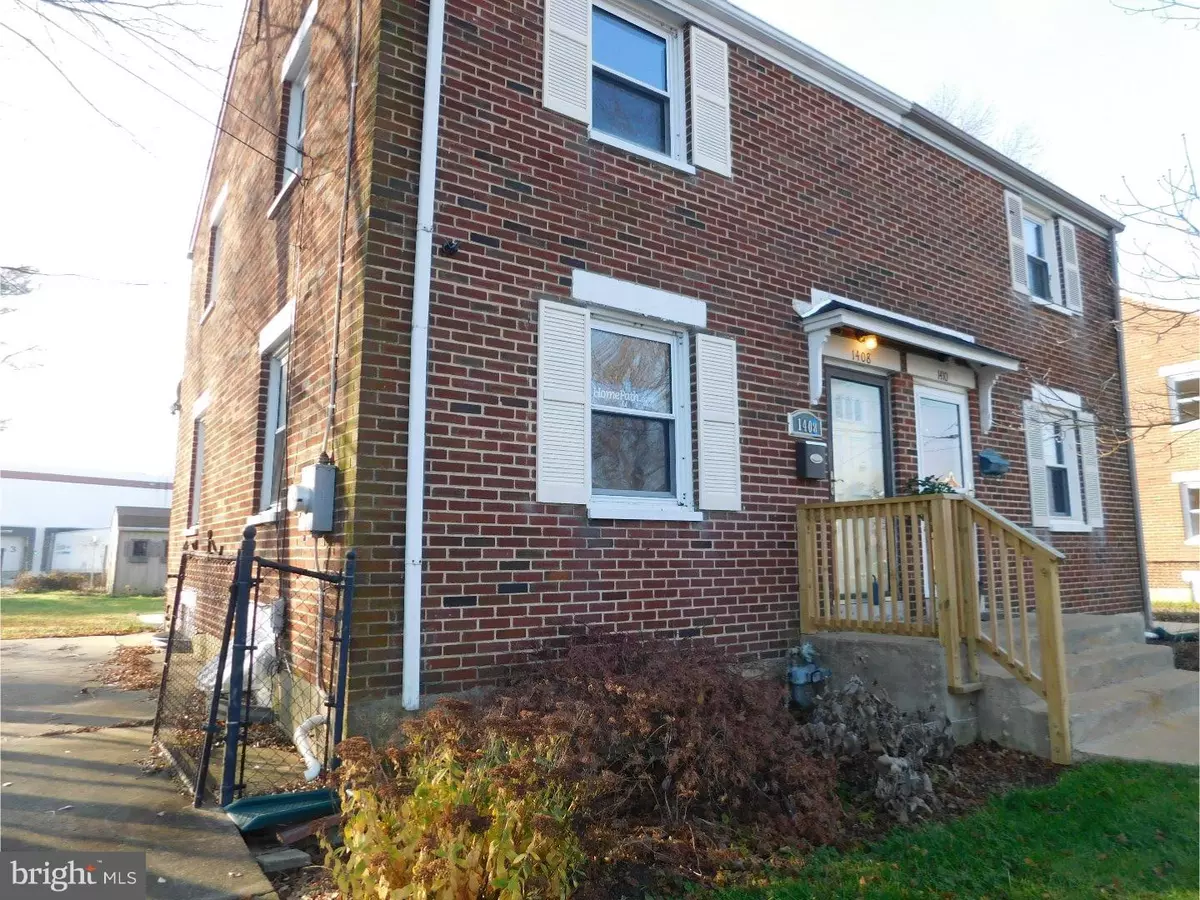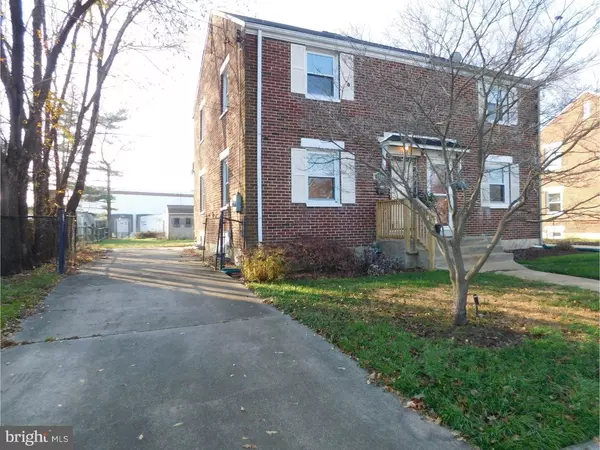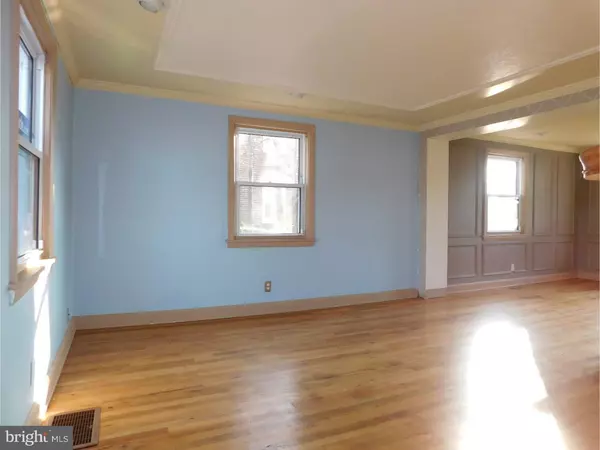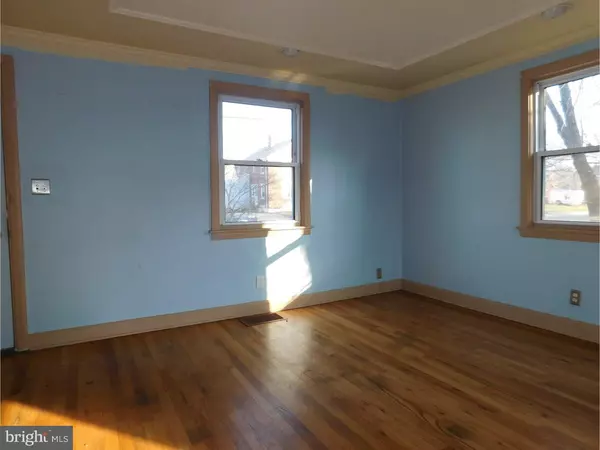$89,000
$89,900
1.0%For more information regarding the value of a property, please contact us for a free consultation.
2 Beds
1 Bath
3,485 Sqft Lot
SOLD DATE : 12/29/2015
Key Details
Sold Price $89,000
Property Type Single Family Home
Sub Type Twin/Semi-Detached
Listing Status Sold
Purchase Type For Sale
Subdivision Pleasant Hills
MLS Listing ID 1002749454
Sold Date 12/29/15
Style Other
Bedrooms 2
Full Baths 1
HOA Y/N N
Originating Board TREND
Year Built 1945
Annual Tax Amount $1,073
Tax Year 2015
Lot Size 3,485 Sqft
Acres 0.08
Lot Dimensions 32X125
Property Description
The property is located conveniently in Pleasant Hills just outside of Newport and between the Christiana interchange. Close to Christiana Mall, Wilmington, Newark and Interstate 95, in the middle of it all! This brick twin home is handsome and features abundant off street parking, generous back yard and large concrete patio. Hardwood floors greets you and are found throughout. Generous living room flows nicely into dining area with updated kitchen adjacent. Modern flair added to kitchen is very appealing and creative. An entertaining floor plan. Upstairs are more hardwood floors, two well scaled bedrooms with good closet space and one full bathroom. The basement is unfinished and is home for utilities and provides additional storage. Don't miss out on this outstanding opportunity to live in super convenient Pleasant Hills, a place you will want to call home!
Location
State DE
County New Castle
Area Elsmere/Newport/Pike Creek (30903)
Zoning NCSD
Rooms
Other Rooms Living Room, Dining Room, Primary Bedroom, Kitchen, Bedroom 1, Laundry
Basement Full
Interior
Interior Features Kitchen - Eat-In
Hot Water Natural Gas
Heating Oil, Forced Air
Cooling None
Flooring Wood
Equipment Dishwasher
Fireplace N
Appliance Dishwasher
Heat Source Oil
Laundry Basement
Exterior
Exterior Feature Patio(s)
Garage Spaces 2.0
Water Access N
Roof Type Shingle
Accessibility None
Porch Patio(s)
Total Parking Spaces 2
Garage N
Building
Lot Description Front Yard, Rear Yard
Story 2
Sewer Public Sewer
Water Public
Architectural Style Other
Level or Stories 2
New Construction N
Schools
Elementary Schools Richey
Middle Schools Skyline
High Schools John Dickinson
School District Red Clay Consolidated
Others
Senior Community No
Tax ID 07-046.40-137
Ownership Fee Simple
Special Listing Condition REO (Real Estate Owned)
Read Less Info
Want to know what your home might be worth? Contact us for a FREE valuation!

Our team is ready to help you sell your home for the highest possible price ASAP

Bought with Corrina W Brown • Patterson-Schwartz-Hockessin
GET MORE INFORMATION
Agent | License ID: 0225193218 - VA, 5003479 - MD
+1(703) 298-7037 | jason@jasonandbonnie.com






