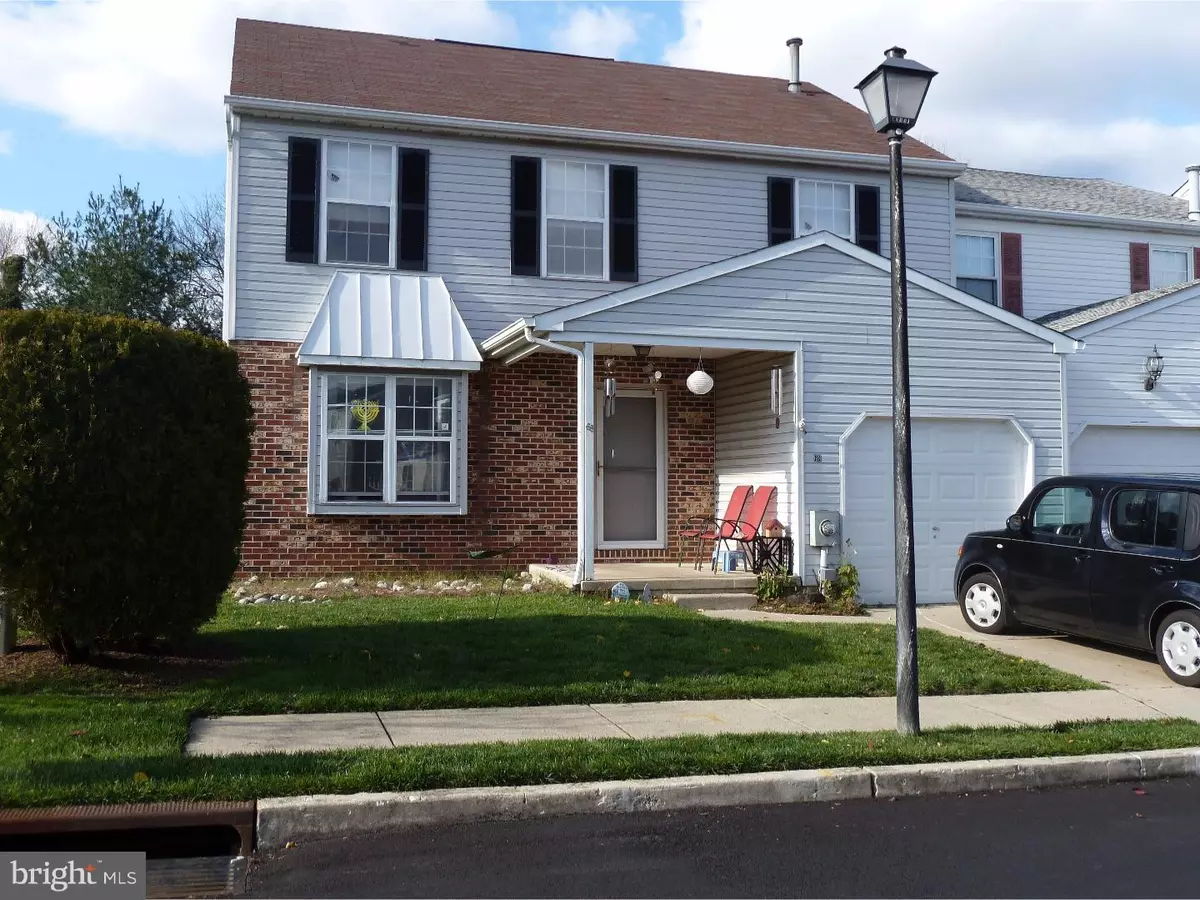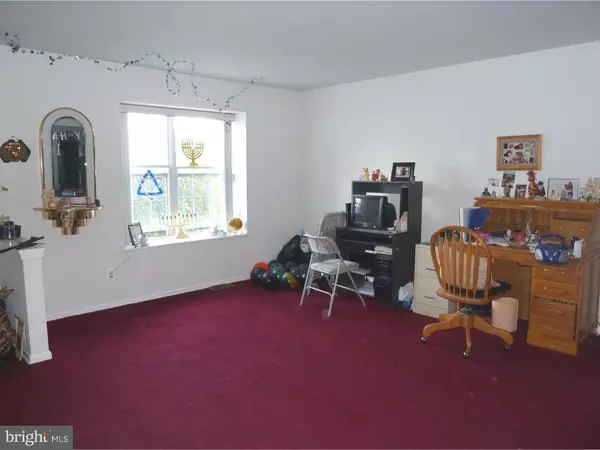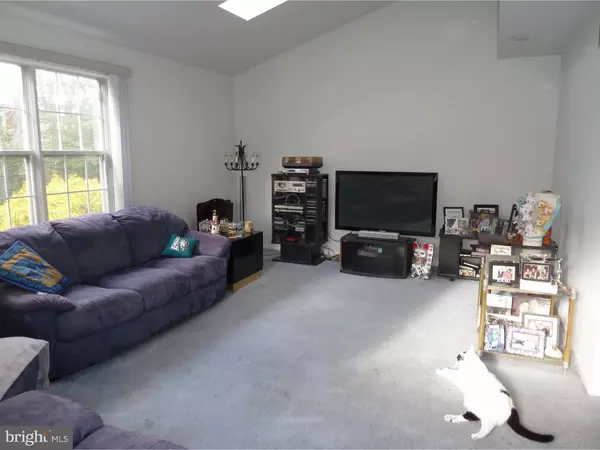$160,000
$163,000
1.8%For more information regarding the value of a property, please contact us for a free consultation.
3 Beds
3 Baths
1,960 SqFt
SOLD DATE : 05/13/2016
Key Details
Sold Price $160,000
Property Type Townhouse
Sub Type Interior Row/Townhouse
Listing Status Sold
Purchase Type For Sale
Square Footage 1,960 sqft
Price per Sqft $81
Subdivision Windsor Mews
MLS Listing ID 1002747852
Sold Date 05/13/16
Style Colonial
Bedrooms 3
Full Baths 2
Half Baths 1
HOA Fees $140/mo
HOA Y/N Y
Abv Grd Liv Area 1,960
Originating Board TREND
Year Built 1988
Annual Tax Amount $6,758
Tax Year 2015
Lot Size 5,390 Sqft
Acres 0.12
Lot Dimensions 49X110
Property Description
This Windsor Mews townhome is not only an end unit - it's situated at the corner! There's lots of yard space for tossing a football or kicking a soccer ball around. 3 Bedrooms, 2.5 Baths, LOTS of closet space, with a 1 car garage. As you enter the foyer, the Living Room is on your left, followed by the Dining Room. The eat-in kitchen boasts new upper cabinets and a brand new refrigerator. The spacious family room provides plenty of light from windows and skylights, with sliders to the patio and yard. You're certain to be impressed by the size of the master bedroom, with a wonderful walk-in closet, fully set up to keep you organized with it's built-ins. The master bath has been updated with a new shower and a separate vanity area that has just been updated. The full basement offers opportunity for additional living space. Newer carpeting, furnace, a/c and hot water heater. Walkable to library, restaurants, and shopping. Easy access to major highways.
Location
State NJ
County Camden
Area Cherry Hill Twp (20409)
Zoning RES
Rooms
Other Rooms Living Room, Dining Room, Primary Bedroom, Bedroom 2, Kitchen, Family Room, Bedroom 1
Basement Full, Unfinished
Interior
Interior Features Skylight(s), Ceiling Fan(s), Kitchen - Eat-In
Hot Water Natural Gas
Heating Gas
Cooling Central A/C
Fireplace N
Heat Source Natural Gas
Laundry Main Floor
Exterior
Exterior Feature Patio(s), Porch(es)
Garage Spaces 2.0
Utilities Available Cable TV
Amenities Available Tennis Courts, Tot Lots/Playground
Water Access N
Roof Type Pitched,Shingle
Accessibility None
Porch Patio(s), Porch(es)
Attached Garage 1
Total Parking Spaces 2
Garage Y
Building
Story 2
Sewer Public Sewer
Water Public
Architectural Style Colonial
Level or Stories 2
Additional Building Above Grade
New Construction N
Schools
Elementary Schools Clara Barton
Middle Schools Carusi
High Schools Cherry Hill High - West
School District Cherry Hill Township Public Schools
Others
HOA Fee Include Common Area Maintenance,Lawn Maintenance,Snow Removal,Trash,Management
Senior Community No
Tax ID 09-00340 33-00068
Ownership Fee Simple
Read Less Info
Want to know what your home might be worth? Contact us for a FREE valuation!

Our team is ready to help you sell your home for the highest possible price ASAP

Bought with Ivan N. Kiyatkin • BHHS Fox & Roach-Marlton
GET MORE INFORMATION
Agent | License ID: 0225193218 - VA, 5003479 - MD
+1(703) 298-7037 | jason@jasonandbonnie.com






