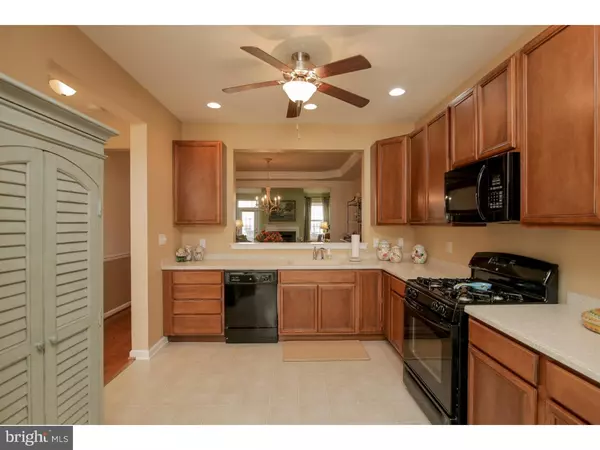$360,000
$370,000
2.7%For more information regarding the value of a property, please contact us for a free consultation.
2 Beds
3 Baths
2,302 SqFt
SOLD DATE : 05/10/2016
Key Details
Sold Price $360,000
Property Type Townhouse
Sub Type Interior Row/Townhouse
Listing Status Sold
Purchase Type For Sale
Square Footage 2,302 sqft
Price per Sqft $156
Subdivision Arbours At W Goshen
MLS Listing ID 1002742146
Sold Date 05/10/16
Style Traditional
Bedrooms 2
Full Baths 2
Half Baths 1
HOA Fees $300/mo
HOA Y/N N
Abv Grd Liv Area 2,302
Originating Board TREND
Year Built 2012
Annual Tax Amount $4,488
Tax Year 2016
Lot Size 9,381 Sqft
Acres 0.22
Lot Dimensions 0X0
Property Description
Don't miss the opportunity to see this amazing home in the highly sought after Arbours 55+ Community. Situated on a premium lot in the recently sold-out development in West Goshen Township, you will enjoy maintenance free living with community and private amenities that are hard to find anywhere else. Upon entry, you will feel right at home in the brightly lit foyer with hardwood flooring, warm neutral paint and an easy, open-space floorplan. The first floor master bedroom, with bathroom ensuite, will ensure a peaceful retreat at the end of a busy day. The gourmet kitchen with breakfast nook, powder room, formal dining room with tray ceiling, living room with gas fireplace and laundry room completes the first floor. Upstairs, the magnificence continues. The finished loft area that overlooks the foyer is well lit and can be used as additional living space, an office area or craft room. The second bedroom with full bath is perfect for overnight guests or family. A bonus storage room off the loft provides plenty of storage options. As if all of this wasn't enough, the oversized back patio has a large remote operated, fully retractable awning that helps create your own private oasis where you can enjoy your peaceful surroundings while you relax. The one car garage and driveway space complete this home. Overflow parking is right across the street. The community lifestyle is perfect for the active adult with 1.2 miles of walkable sidewalks, clubhouse, pool and plenty of additional activities to choose from on a weekly basis. This home truly needs to be seen to appreciate all it has to offer.
Location
State PA
County Chester
Area West Goshen Twp (10352)
Zoning R3
Rooms
Other Rooms Living Room, Dining Room, Primary Bedroom, Kitchen, Bedroom 1, Other
Interior
Interior Features Primary Bath(s), Butlers Pantry, Ceiling Fan(s), Stall Shower, Kitchen - Eat-In
Hot Water Natural Gas
Heating Gas, Forced Air
Cooling Central A/C
Flooring Wood, Fully Carpeted, Vinyl, Tile/Brick
Fireplaces Number 1
Fireplaces Type Marble, Gas/Propane
Equipment Oven - Self Cleaning, Dishwasher, Disposal, Built-In Microwave
Fireplace Y
Appliance Oven - Self Cleaning, Dishwasher, Disposal, Built-In Microwave
Heat Source Natural Gas
Laundry Main Floor
Exterior
Exterior Feature Patio(s)
Parking Features Inside Access, Garage Door Opener
Garage Spaces 3.0
Utilities Available Cable TV
Amenities Available Swimming Pool, Club House
Water Access N
Roof Type Pitched,Shingle
Accessibility None
Porch Patio(s)
Attached Garage 1
Total Parking Spaces 3
Garage Y
Building
Lot Description Front Yard, Rear Yard
Story 2
Sewer Public Sewer
Water Public
Architectural Style Traditional
Level or Stories 2
Additional Building Above Grade
Structure Type 9'+ Ceilings
New Construction N
Schools
School District West Chester Area
Others
HOA Fee Include Pool(s),Common Area Maintenance,Ext Bldg Maint,Lawn Maintenance,Snow Removal,Trash
Senior Community Yes
Tax ID 52-03 -0511
Ownership Condominium
Security Features Security System
Read Less Info
Want to know what your home might be worth? Contact us for a FREE valuation!

Our team is ready to help you sell your home for the highest possible price ASAP

Bought with Matthew W Fetick • Keller Williams Realty - Kennett Square
GET MORE INFORMATION
Agent | License ID: 0225193218 - VA, 5003479 - MD
+1(703) 298-7037 | jason@jasonandbonnie.com






